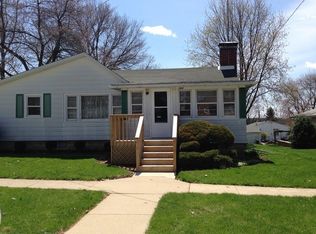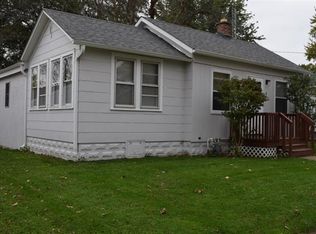Closed
$249,900
101 E Cherokee Ave, Shabbona, IL 60550
3beds
1,510sqft
Single Family Residence
Built in 1921
9,356.69 Square Feet Lot
$264,900 Zestimate®
$165/sqft
$1,986 Estimated rent
Home value
$264,900
$209,000 - $334,000
$1,986/mo
Zestimate® history
Loading...
Owner options
Explore your selling options
What's special
Located on a Spacious Corner Lot, just ONE Mile from Shabbona State Park, Shabbona Lake and Indian Oaks Country Club and Golf Course, this Beautifully Maintained 3 Bedroom, 1.5 Bathroom Home offers Two Levels of Amazing Living Space and an Oversized 37' x 23' Basement. The Sun-filled Living Room opens into the Formal Dining Room, complete with 2 Closets for Storage. The Kitchen boasts Stainless Steel Appliances, Recessed Lighting, Dining Area, Pantry and a Generous Amount of Cabinet and Counter Space. There is an Entrance to the Mud Room and Garage from the Kitchen. The Upper Level is Home to the Primary Bedroom that offers a Large Walk-in Closet. To complete the Upper Level are 2 Secondary Bedrooms, Full Bathroom with Double Sink Vanity and Convenient Laundry Room. You will appreciate the Storage Space the Huge Basement offers along with the Potential for Additional Living Space. Enjoy the Outdoors on the Brick Paver Patio with Room for Outdoor Furniture and your Grill that overlooks the Landscaped Backyard with New Oak Fence. To complete the Home there is a NEW Air Conditioning Unit, an Attached 2 Car Heated Garage with Built-in Utility Sink, and 3 Additional Parking Spaces for Guests on the Oversized Driveway. This Quiet Residential Neighborhood is moments to: Downtown Shabbona, Main Street Restaurants, Parks, Forest Preserves and More!
Zillow last checked: 8 hours ago
Listing updated: November 21, 2024 at 09:36am
Listing courtesy of:
Ellie Cameron 773-525-0900,
IRPINO Real Estate, Inc.,
Dominic Irpino,
IRPINO Real Estate, Inc.
Bought with:
Vanessa Wiskerchen
Fathom Realty IL LLC
Source: MRED as distributed by MLS GRID,MLS#: 12141241
Facts & features
Interior
Bedrooms & bathrooms
- Bedrooms: 3
- Bathrooms: 2
- Full bathrooms: 1
- 1/2 bathrooms: 1
Primary bedroom
- Features: Flooring (Carpet)
- Level: Second
- Area: 154 Square Feet
- Dimensions: 14X11
Bedroom 2
- Features: Flooring (Carpet)
- Level: Second
- Area: 132 Square Feet
- Dimensions: 12X11
Bedroom 3
- Features: Flooring (Carpet)
- Level: Second
- Area: 132 Square Feet
- Dimensions: 12X11
Dining room
- Features: Flooring (Carpet)
- Level: Main
- Area: 132 Square Feet
- Dimensions: 12X11
Kitchen
- Features: Kitchen (Eating Area-Breakfast Bar, Eating Area-Table Space, Island, Pantry-Closet, Updated Kitchen), Flooring (Wood Laminate)
- Level: Main
- Area: 252 Square Feet
- Dimensions: 18X14
Laundry
- Features: Flooring (Vinyl)
- Level: Second
- Area: 48 Square Feet
- Dimensions: 8X6
Living room
- Features: Flooring (Carpet)
- Level: Main
- Area: 312 Square Feet
- Dimensions: 26X12
Mud room
- Features: Flooring (Vinyl)
- Level: Main
- Area: 40 Square Feet
- Dimensions: 8X5
Heating
- Natural Gas, Forced Air
Cooling
- Central Air
Appliances
- Included: Microwave, Dishwasher, Refrigerator, Washer, Dryer, Cooktop, Water Softener Owned, Gas Cooktop, Gas Oven
- Laundry: Upper Level, Gas Dryer Hookup, Electric Dryer Hookup, In Unit
Features
- Cathedral Ceiling(s), Walk-In Closet(s), Separate Dining Room
- Flooring: Laminate, Carpet
- Basement: Unfinished,Full
- Attic: Dormer
Interior area
- Total structure area: 2,361
- Total interior livable area: 1,510 sqft
- Finished area below ground: 0
Property
Parking
- Total spaces: 2
- Parking features: Asphalt, Side Driveway, Garage Door Opener, Heated Garage, Garage, On Site, Garage Owned, Attached
- Attached garage spaces: 2
- Has uncovered spaces: Yes
Accessibility
- Accessibility features: No Disability Access
Features
- Stories: 2
- Patio & porch: Patio
- Fencing: Fenced
Lot
- Size: 9,356 sqft
- Dimensions: 60 X 144
- Features: Corner Lot, Landscaped, Mature Trees, Garden, Level
Details
- Parcel number: 1315432001
- Special conditions: None
- Other equipment: Water-Softener Owned, Ceiling Fan(s)
Construction
Type & style
- Home type: SingleFamily
- Architectural style: Traditional
- Property subtype: Single Family Residence
Materials
- Vinyl Siding
- Foundation: Concrete Perimeter
Condition
- New construction: No
- Year built: 1921
- Major remodel year: 2004
Utilities & green energy
- Electric: Circuit Breakers, 200+ Amp Service
- Sewer: Public Sewer
- Water: Public
Community & neighborhood
Security
- Security features: Carbon Monoxide Detector(s)
Community
- Community features: Park, Sidewalks, Street Lights, Street Paved
Location
- Region: Shabbona
HOA & financial
HOA
- Services included: None
Other
Other facts
- Listing terms: FHA
- Ownership: Fee Simple
Price history
| Date | Event | Price |
|---|---|---|
| 11/21/2024 | Sold | $249,900-1.2%$165/sqft |
Source: | ||
| 10/15/2024 | Contingent | $253,000$168/sqft |
Source: | ||
| 10/4/2024 | Price change | $253,000-2.7%$168/sqft |
Source: | ||
| 9/23/2024 | Listed for sale | $259,900$172/sqft |
Source: | ||
| 9/10/2024 | Contingent | $259,900$172/sqft |
Source: | ||
Public tax history
| Year | Property taxes | Tax assessment |
|---|---|---|
| 2024 | $4,809 +3.4% | $66,845 +7.8% |
| 2023 | $4,649 +7.5% | $61,991 +7.6% |
| 2022 | $4,325 +2.4% | $57,627 +6.1% |
Find assessor info on the county website
Neighborhood: 60550
Nearby schools
GreatSchools rating
- 5/10Shabbona Elementary SchoolGrades: PK-4Distance: 0.1 mi
- 3/10Indian Creek Middle SchoolGrades: 5-8Distance: 5.3 mi
- 7/10Indian Creek High SchoolGrades: 9-12Distance: 0.3 mi
Schools provided by the listing agent
- Elementary: Indian Creek Elementary
- Middle: Indian Creek Middle School
- High: Indian Creek High School
- District: 425
Source: MRED as distributed by MLS GRID. This data may not be complete. We recommend contacting the local school district to confirm school assignments for this home.

Get pre-qualified for a loan
At Zillow Home Loans, we can pre-qualify you in as little as 5 minutes with no impact to your credit score.An equal housing lender. NMLS #10287.

