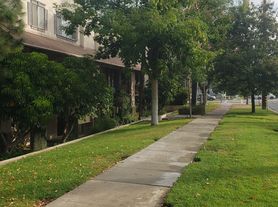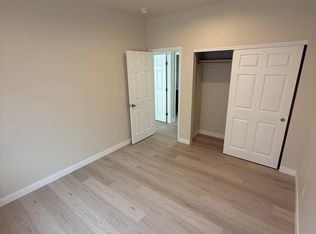Nicely maintained 3 bedroom, 2.5 bath townhome for rent in lovely Redlands area. Home is conveniently close to shopping and dining establishments. All bedrooms are upstairs. Primary bedroom is spacious, with carpeted flooring, and has en-suite primary bathroom with shower. 2nd and 3rd bedrooms upstairs also feature carpeted flooring and awnings over windows for additional shade and cooling from the sun. Upstairs guest bathroom features a tub/shower combo. Upstairs hallway features built-in cabinets for extra storage. Stairs are carpeted as well. Downstairs features a half bathroom with a toilet and sink. Hallway has tucked away washer and dryer in the laundry area. Living room is massive with tiled floors. Dining room and kitchen area is also tiled and has glass slider door to access enclosed and covered back patio area. Kitchen features stainless steel double-tub sink, fridge, stove/oven, dishwasher, and plenty of cabinet space for storage. Dining room with additional shelving and storage for smaller appliances, like the included free-standing microwave and toaster oven. Community features refreshing swimming pool and lush green areas. Included are 2 covered carport parking spots, water, sewer, and trash. Tenant pays electricity and internet.
Townhouse for rent
Accepts Zillow applications
$2,950/mo
101 E Cypress Ave, Redlands, CA 92373
3beds
1,504sqft
Price may not include required fees and charges.
Townhouse
Available now
Small dogs OK
Central air
Electric dryer hookup laundry
2 Carport spaces parking
Central
What's special
En-suite primary bathroomCarpeted flooringPlenty of cabinet spaceBuilt-in cabinetsStainless steel double-tub sinkAwnings over windows
- 2 days |
- -- |
- -- |
Travel times
Facts & features
Interior
Bedrooms & bathrooms
- Bedrooms: 3
- Bathrooms: 3
- Full bathrooms: 2
- 1/2 bathrooms: 1
Rooms
- Room types: Dining Room
Heating
- Central
Cooling
- Central Air
Appliances
- Included: Dishwasher, Dryer, Microwave, Oven, Range, Refrigerator, Washer
- Laundry: Electric Dryer Hookup, In Unit, Inside, Laundry Closet, Washer Hookup
Features
- All Bedrooms Up, Primary Suite, Separate/Formal Dining Room
- Flooring: Carpet, Tile
Interior area
- Total interior livable area: 1,504 sqft
Property
Parking
- Total spaces: 2
- Parking features: Assigned, Carport, Covered, Other
- Has carport: Yes
- Details: Contact manager
Features
- Stories: 2
- Exterior features: Contact manager
Details
- Parcel number: 0173401340000
Construction
Type & style
- Home type: Townhouse
- Architectural style: French
- Property subtype: Townhouse
Condition
- Year built: 1965
Utilities & green energy
- Utilities for property: Garbage, Sewage, Water
Building
Management
- Pets allowed: Yes
Community & HOA
Community
- Features: Pool
HOA
- Amenities included: Pool
Location
- Region: Redlands
Financial & listing details
- Lease term: 12 Months
Price history
| Date | Event | Price |
|---|---|---|
| 10/8/2025 | Listed for rent | $2,950+7.3%$2/sqft |
Source: CRMLS #IG25234811 | ||
| 9/27/2025 | Listing removed | $449,000-2.2%$299/sqft |
Source: | ||
| 9/6/2025 | Listing removed | $2,750$2/sqft |
Source: Zillow Rentals | ||
| 7/16/2025 | Listed for rent | $2,750$2/sqft |
Source: Zillow Rentals | ||
| 6/23/2025 | Listed for sale | $459,000+70%$305/sqft |
Source: | ||

