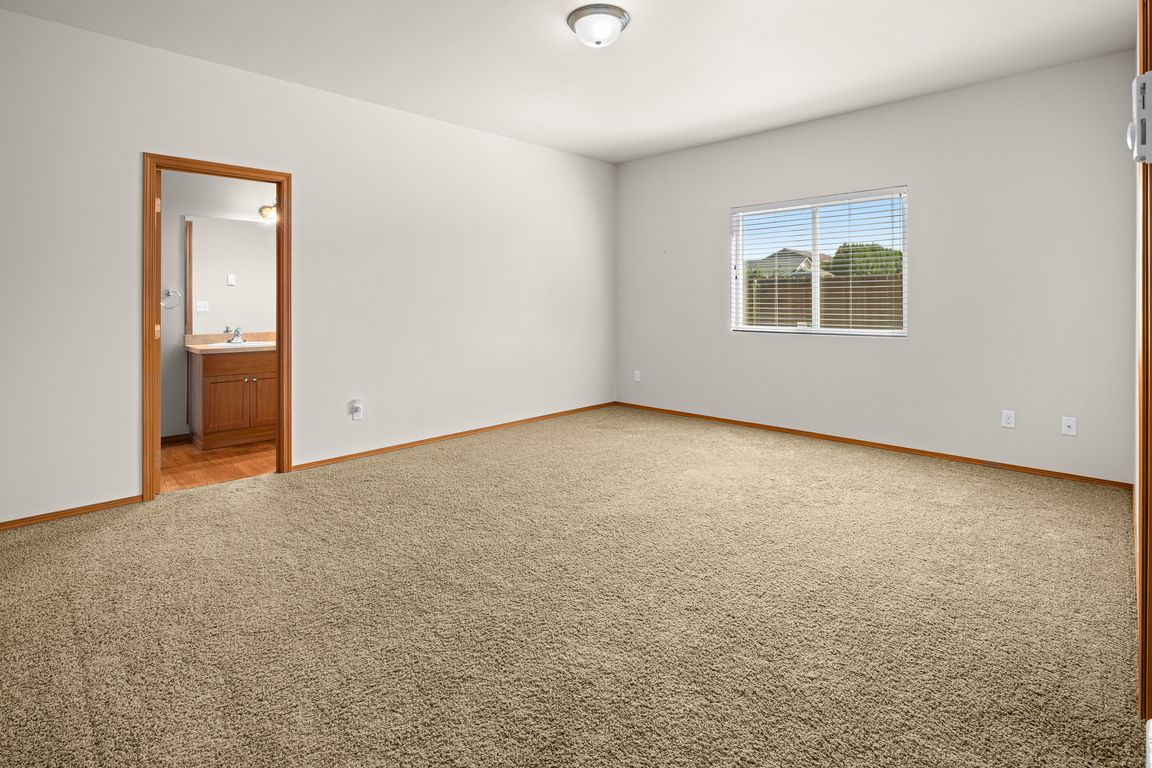
ActivePrice cut: $5K (9/23)
$440,000
3beds
2,004sqft
101 E Kristen Avenue, Ellensburg, WA 98926
3beds
2,004sqft
Single family residence
Built in 2009
9,635 sqft
2 Attached garage spaces
$220 price/sqft
What's special
Extra parkingSpacious primary suiteFull guest bathLarge walk-in closetOpen-concept great roomCorner lotFully fenced backyard
Move-in ready 2,000 sq ft rambler on a corner lot! Vaulted ceilings and a flexible den/office welcome you at the front of the home. The open-concept great room flows into a kitchen with eating bar and pantry. Spacious primary suite features a walk-in closet, dual-sink en suite, and large linen closet. ...
- 61 days |
- 568 |
- 15 |
Source: NWMLS,MLS#: 2417565
Travel times
Living Room
Kitchen
Primary Bedroom
Zillow last checked: 7 hours ago
Listing updated: September 23, 2025 at 03:13pm
Listed by:
Michelle Castle,
Coldwell Banker Central,
Jaycee Catlin,
Coldwell Banker Central
Source: NWMLS,MLS#: 2417565
Facts & features
Interior
Bedrooms & bathrooms
- Bedrooms: 3
- Bathrooms: 2
- Full bathrooms: 2
- Main level bathrooms: 2
- Main level bedrooms: 3
Primary bedroom
- Level: Main
Bedroom
- Level: Main
Bedroom
- Level: Main
Bathroom full
- Level: Main
Bathroom full
- Level: Main
Den office
- Level: Main
Dining room
- Level: Main
Entry hall
- Level: Main
Kitchen with eating space
- Level: Main
Living room
- Level: Main
Utility room
- Level: Main
Heating
- Wall Unit(s), Electric
Cooling
- None
Appliances
- Included: Dishwasher(s), Disposal, Dryer(s), Microwave(s), Refrigerator(s), Washer(s), Garbage Disposal
Features
- Bath Off Primary, Dining Room
- Flooring: Laminate, Carpet
- Basement: None
- Has fireplace: No
Interior area
- Total structure area: 2,004
- Total interior livable area: 2,004 sqft
Property
Parking
- Total spaces: 2
- Parking features: Attached Garage
- Attached garage spaces: 2
Features
- Levels: One
- Stories: 1
- Entry location: Main
- Patio & porch: Bath Off Primary, Dining Room, Vaulted Ceiling(s), Walk-In Closet(s)
Lot
- Size: 9,635.47 Square Feet
- Features: Sidewalk, Fenced-Fully, Irrigation, Patio, Sprinkler System
- Topography: Level
Details
- Parcel number: 952954
- Zoning description: Jurisdiction: City
- Special conditions: Standard
Construction
Type & style
- Home type: SingleFamily
- Property subtype: Single Family Residence
Materials
- Wood Siding, Wood Products
- Foundation: Poured Concrete, Slab
- Roof: Composition
Condition
- Good
- Year built: 2009
- Major remodel year: 2009
Utilities & green energy
- Electric: Company: City of Ellensburg
- Sewer: Sewer Connected, Company: City of Ellensburg
- Water: Public, Company: City of Ellensburg
- Utilities for property: Spectrum, Spectrum
Community & HOA
Community
- Features: CCRs
- Subdivision: Airport
Location
- Region: Ellensburg
Financial & listing details
- Price per square foot: $220/sqft
- Tax assessed value: $387,350
- Annual tax amount: $3,667
- Date on market: 8/5/2025
- Listing terms: Cash Out,Conventional,FHA,VA Loan
- Inclusions: Dishwasher(s), Dryer(s), Garbage Disposal, Microwave(s), Refrigerator(s), Washer(s)
- Cumulative days on market: 63 days