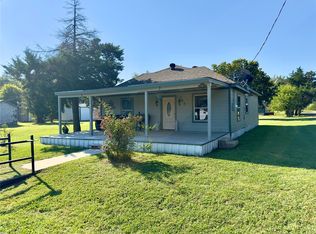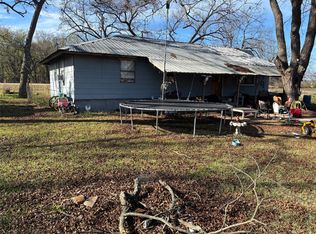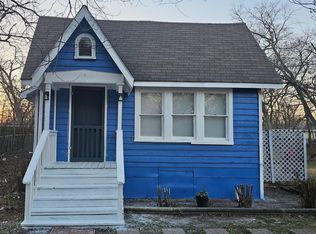MOTIVATED SELLERS!!!! Welcome Home to this charming 1920s home nestled in the small town of Randolph, located in Fannin County! If you appreciate the character of older homes, you won't want to miss this cozy 3-bedroom, 1-bath gem. It offers a wonderful opportunity to create fantastic, lasting memories as a starter home. MASSIVE SHOP 30x60 shop – a true dream for any enthusiast – complete with electricity and a convenient restroom! Located just minutes from 121 allowing a super fast commute!!
For sale
Price cut: $11K (1/5)
$149,000
101 E Reed St, Randolph, TX 75475
3beds
1,537sqft
Est.:
Single Family Residence
Built in 1920
0.29 Acres Lot
$-- Zestimate®
$97/sqft
$-- HOA
What's special
- 279 days |
- 694 |
- 68 |
Likely to sell faster than
Zillow last checked: 8 hours ago
Listing updated: January 05, 2026 at 01:04pm
Listed by:
Tabatha Polley 0600097 940-365-7600,
KELLER WILLIAMS REALTY 940-365-7600
Source: NTREIS,MLS#: 20918317
Facts & features
Interior
Bedrooms & bathrooms
- Bedrooms: 3
- Bathrooms: 1
- Full bathrooms: 1
Primary bedroom
- Level: First
- Dimensions: 15 x 14
Bedroom
- Level: First
- Dimensions: 15 x 13
Bedroom
- Level: First
- Dimensions: 12 x 15
Dining room
- Level: First
- Dimensions: 7 x 14
Other
- Level: First
- Dimensions: 8 x 6
Kitchen
- Features: Built-in Features, Ceiling Fan(s)
- Level: First
- Dimensions: 12 x 14
Laundry
- Level: First
- Dimensions: 7 x 12
Living room
- Features: Ceiling Fan(s), Fireplace
- Level: First
- Dimensions: 20 x 15
Heating
- Central, Propane
Cooling
- Central Air, Ceiling Fan(s)
Appliances
- Included: Dishwasher, Electric Range, Microwave, Trash Compactor
Features
- Chandelier, Decorative/Designer Lighting Fixtures, High Speed Internet, Open Floorplan, Cable TV, Wired for Data, Walk-In Closet(s)
- Flooring: Wood
- Has basement: No
- Number of fireplaces: 1
- Fireplace features: Decorative
Interior area
- Total interior livable area: 1,537 sqft
Video & virtual tour
Property
Parking
- Total spaces: 4
- Parking features: Additional Parking, Assigned, Converted Garage, Covered, Direct Access, Driveway, Garage, Garage Door Opener, Garage Faces Rear, Garage Faces Side, Storage, Workshop in Garage
- Garage spaces: 4
- Has uncovered spaces: Yes
Features
- Levels: One
- Stories: 1
- Patio & porch: Covered, Deck
- Pool features: None
Lot
- Size: 0.29 Acres
Details
- Parcel number: 000000094248
Construction
Type & style
- Home type: SingleFamily
- Architectural style: Craftsman,Detached
- Property subtype: Single Family Residence
- Attached to another structure: Yes
Materials
- Wood Siding
- Foundation: Pillar/Post/Pier
- Roof: Metal
Condition
- Year built: 1920
Utilities & green energy
- Sewer: Public Sewer
- Water: Public
- Utilities for property: Sewer Available, Water Available, Cable Available
Community & HOA
Community
- Subdivision: Original Randolph Add
HOA
- Has HOA: No
Location
- Region: Randolph
Financial & listing details
- Price per square foot: $97/sqft
- Tax assessed value: $128,820
- Annual tax amount: $1,888
- Date on market: 5/7/2025
- Cumulative days on market: 280 days
- Listing terms: Cash,Conventional,FHA
Visit our professional directory to find an agent in your area that can help with your home search.
Visit professional directoryEstimated market value
Not available
Estimated sales range
Not available
$1,295/mo
Price history
Price history
| Date | Event | Price |
|---|---|---|
| 1/5/2026 | Price change | $149,000-6.9%$97/sqft |
Source: NTREIS #20918317 Report a problem | ||
| 12/9/2025 | Price change | $160,000-8.6%$104/sqft |
Source: NTREIS #20918317 Report a problem | ||
| 11/19/2025 | Price change | $175,000-4.9%$114/sqft |
Source: NTREIS #20918317 Report a problem | ||
| 10/20/2025 | Price change | $184,000-2.6%$120/sqft |
Source: NTREIS #20918317 Report a problem | ||
| 10/1/2025 | Price change | $189,000-5%$123/sqft |
Source: NTREIS #20918317 Report a problem | ||
Public tax history
Public tax history
| Year | Property taxes | Tax assessment |
|---|---|---|
| 2025 | -- | $128,820 -5.2% |
| 2024 | $880 +19% | $135,890 +9.6% |
| 2023 | $739 | $123,970 +7.5% |
Find assessor info on the county website
BuyAbility℠ payment
Est. payment
$888/mo
Principal & interest
$699
Property taxes
$137
Home insurance
$52
Climate risks
Neighborhood: 75475
Nearby schools
GreatSchools rating
- 5/10Evans Elementary SchoolGrades: 4-6Distance: 8.2 mi
- 5/10Rather L High SchoolGrades: 7-8Distance: 8.1 mi
- 5/10Bonham High SchoolGrades: 9-12Distance: 8.2 mi
Schools provided by the listing agent
- Elementary: Evans
- High: Bonham
- District: Bonham ISD
Source: NTREIS. This data may not be complete. We recommend contacting the local school district to confirm school assignments for this home.
- Loading


