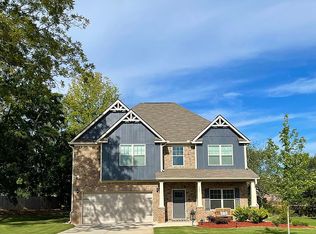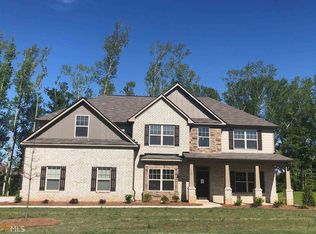Lot#53-The Sherwood by Capshaw Homes 4BR 2.5BA craftsman style home with brick, stone & James Hardie cement siding. Home offers spacious bedrooms, hardwood floors on main level, tile floors in baths, gourmet kitchen with cooktop & double ovens. Granite counter tops in the kitchen & baths, bronze hardware throughout. A beautiful gated community with plenty to offer! Close to interstate, shopping and dining!!
This property is off market, which means it's not currently listed for sale or rent on Zillow. This may be different from what's available on other websites or public sources.

