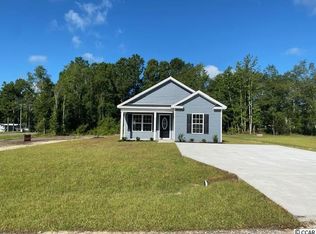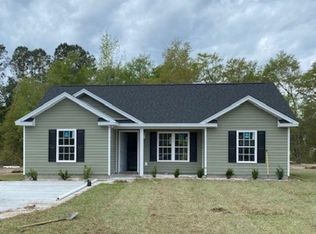Sold for $239,000 on 07/03/24
$239,000
101 Emmeline Ct., Conway, SC 29527
3beds
1,096sqft
Single Family Residence
Built in 2020
0.52 Acres Lot
$229,500 Zestimate®
$218/sqft
$1,706 Estimated rent
Home value
$229,500
$211,000 - $250,000
$1,706/mo
Zestimate® history
Loading...
Owner options
Explore your selling options
What's special
Picture yourself in the serene ambiance of 101 Emmeline Court, a low-country home nestled on a generous half-acre lot in the heart of Conway, SC. This luxurious 3-bedroom, 2-bathroom home promises an unparalleled living experience, adorned with granite countertops in both the kitchen and bathrooms, a vaulted ceiling in the great room, and a master bedroom featuring a tray ceiling and walk-in closet. Main living areas feature quality vinyl flooring. The entire back yard is fenced for privacy and a storage building is included. We understand your desire for a quality home that meets your specific criteria. This property delivers, with an attached storage, front and rear covered porches and a patio. The master bathroom features a spacious 5 ft shower, and one of the spare bedrooms also enjoys a vaulted ceiling. This home is proof of luxury living without the constraints of a Homeowner's Association. Don't miss this opportunity to elevate your lifestyle. Let us guide you through a seamless purchasing process. Welcome to your dream home at 101 Emmeline Court.
Zillow last checked: 8 hours ago
Listing updated: July 08, 2024 at 05:01am
Listed by:
Bryant D Evans Cell:843-692-6680,
RE/MAX Southern Shores
Bought with:
Robert Sherman, 133883
Realty ONE Group Dockside
Source: CCAR,MLS#: 2409594
Facts & features
Interior
Bedrooms & bathrooms
- Bedrooms: 3
- Bathrooms: 2
- Full bathrooms: 2
Primary bedroom
- Features: Ceiling Fan(s), Walk-In Closet(s)
Primary bedroom
- Dimensions: 11X12.4
Bedroom 1
- Dimensions: 9.2X10.4
Bedroom 2
- Dimensions: 9.5X10.1
Primary bathroom
- Features: Separate Shower
Dining room
- Features: Family/Dining Room
Dining room
- Dimensions: 11.6X10.8
Family room
- Features: Ceiling Fan(s), Vaulted Ceiling(s)
Great room
- Dimensions: 14' X 15'
Kitchen
- Features: Breakfast Bar, Pantry, Stainless Steel Appliances, Solid Surface Counters
Kitchen
- Dimensions: 9.3X10.2
Heating
- Central, Electric
Cooling
- Central Air
Appliances
- Included: Dishwasher, Microwave, Range, Refrigerator, Dryer, Washer
- Laundry: Washer Hookup
Features
- Window Treatments, Breakfast Bar, Stainless Steel Appliances, Solid Surface Counters
- Flooring: Carpet, Vinyl
Interior area
- Total structure area: 1,255
- Total interior livable area: 1,096 sqft
Property
Parking
- Total spaces: 4
- Parking features: Driveway
- Has uncovered spaces: Yes
Features
- Levels: One
- Stories: 1
- Patio & porch: Front Porch, Patio
- Exterior features: Patio, Storage
Lot
- Size: 0.52 Acres
- Dimensions: 224 x 77 x 235 x 128
- Features: Outside City Limits, Rectangular, Rectangular Lot
Details
- Additional parcels included: ,
- Parcel number: 40507030021
- Zoning: RES
- Special conditions: None
Construction
Type & style
- Home type: SingleFamily
- Property subtype: Single Family Residence
Materials
- Vinyl Siding
- Foundation: Slab
Condition
- Resale
- Year built: 2020
Utilities & green energy
- Water: Public
- Utilities for property: Cable Available, Electricity Available, Phone Available, Sewer Available, Underground Utilities, Water Available
Community & neighborhood
Location
- Region: Conway
- Subdivision: Dongola Estates
HOA & financial
HOA
- Has HOA: No
Other
Other facts
- Listing terms: Cash,Conventional,FHA,VA Loan
Price history
| Date | Event | Price |
|---|---|---|
| 7/3/2024 | Sold | $239,000$218/sqft |
Source: | ||
| 5/7/2024 | Contingent | $239,000$218/sqft |
Source: | ||
| 4/19/2024 | Listed for sale | $239,000+69.5%$218/sqft |
Source: | ||
| 7/23/2020 | Sold | $141,000-1%$129/sqft |
Source: Agent Provided | ||
| 5/18/2020 | Pending sale | $142,400$130/sqft |
Source: Sansbury Butler Properties #2006301 | ||
Public tax history
Tax history is unavailable.
Neighborhood: 29527
Nearby schools
GreatSchools rating
- 8/10South Conway Elementary SchoolGrades: PK-5Distance: 6.1 mi
- 4/10Whittemore Park Middle SchoolGrades: 6-8Distance: 7 mi
- 5/10Conway High SchoolGrades: 9-12Distance: 7.4 mi
Schools provided by the listing agent
- Elementary: South Conway Elementary School
- Middle: Whittemore Park Middle School
- High: Conway High School
Source: CCAR. This data may not be complete. We recommend contacting the local school district to confirm school assignments for this home.

Get pre-qualified for a loan
At Zillow Home Loans, we can pre-qualify you in as little as 5 minutes with no impact to your credit score.An equal housing lender. NMLS #10287.
Sell for more on Zillow
Get a free Zillow Showcase℠ listing and you could sell for .
$229,500
2% more+ $4,590
With Zillow Showcase(estimated)
$234,090
