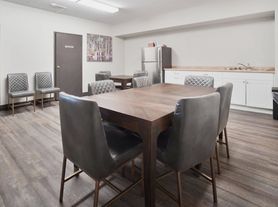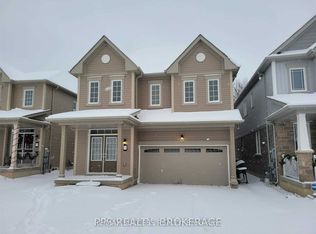Detached home with large porch, Double Door Entry, Bright, Roomy, open concept Main Floor, Expansive Grt Rm For Family Time. Entertainer's Kitchen W Island & Backsplash and a large dining room. Laminate Throughout Main Level! Laminate In 2nd Flr Hallway. 3 Lg Bedrms, Master Oasis Is Spacious W/Dreamy Walk-In Closet! Convenient Laundry On 2nd Floor. Perfect For Families/ Working Professionals/ Students! Close To Transit, Seaway Mall, Restaurants, And Hwy. 15 Min To Niagara Falls.
IDX information is provided exclusively for consumers' personal, non-commercial use, that it may not be used for any purpose other than to identify prospective properties consumers may be interested in purchasing, and that data is deemed reliable but is not guaranteed accurate by the MLS .
House for rent
C$2,600/mo
101 Esther Cres, Thorold, ON L3B 0G9
3beds
Price may not include required fees and charges.
Singlefamily
Available now
-- Pets
Central air
Ensuite laundry
2 Attached garage spaces parking
Natural gas, forced air
What's special
Large porchDouble door entryOpen concept main floorLarge dining roomLaminate throughout main level
- 18 days
- on Zillow |
- -- |
- -- |
Travel times
Renting now? Get $1,000 closer to owning
Unlock a $400 renter bonus, plus up to a $600 savings match when you open a Foyer+ account.
Offers by Foyer; terms for both apply. Details on landing page.
Facts & features
Interior
Bedrooms & bathrooms
- Bedrooms: 3
- Bathrooms: 3
- Full bathrooms: 3
Heating
- Natural Gas, Forced Air
Cooling
- Central Air
Appliances
- Laundry: Ensuite
Features
- Walk In Closet
- Has basement: Yes
Property
Parking
- Total spaces: 2
- Parking features: Attached
- Has attached garage: Yes
- Details: Contact manager
Features
- Stories: 2
- Exterior features: Contact manager
Construction
Type & style
- Home type: SingleFamily
- Property subtype: SingleFamily
Materials
- Roof: Asphalt
Community & HOA
Location
- Region: Thorold
Financial & listing details
- Lease term: Contact For Details
Price history
Price history is unavailable.

