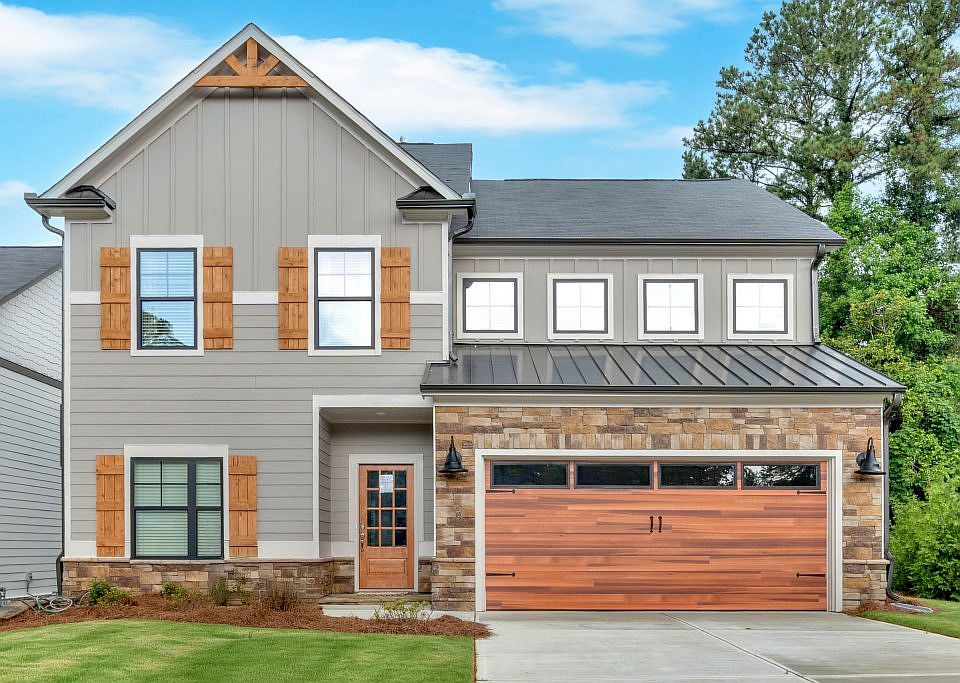Welcome to the stunning Hawthorne Ranch floor plan (Homesite #27) in desirable Meadow Pines built by Kerley Family Homes in the heart of Downtown Dallas, Georgia. This spacious open concept single story home offers 3 large bedrooms, 2 baths, and a dedicated but versatile home office/home gym/nursery or cozy retreat. The open-concept design seamlessly blends the modern kitchen that features quartz counters, tiled backsplash, stainless steel appliances, pantry, large kitchen island with breakfast bar that is open to the huge family room with fireplace that creates an inviting space for entertaining or just a quite night. The adjacent dining area provides an ideal area for family meals and friendly gatherings that is open to the kitchen and family room that also overlooks the big covered patio and backyard. This home also boasts a large primary bedroom and spa-like primary bathroom with double vanity, private water closet, shower, and spacious primary walk-in closet. The two large secondary bedrooms with private hall bathroom hall closet and laundry room complete this gorgeous one story home. Practical touches include whole-house blinds, built-in Pestban pest control system, and a builder's warranty for peace of mind. Just minutes from Downtown Dallas, shopping, grocery stores, dining and schools.
Active
$411,990
101 Everwood Ct, Dallas, GA 30132
3beds
1,763sqft
Single Family Residence, Residential
Built in 2025
7,405.2 Square Feet Lot
$411,900 Zestimate®
$234/sqft
$32/mo HOA
- 12 days |
- 228 |
- 15 |
Zillow last checked: 7 hours ago
Listing updated: 22 hours ago
Listing Provided by:
SEAN ANDERSON,
KFH Realty, LLC.
Source: FMLS GA,MLS#: 7655550
Travel times
Schedule tour
Select your preferred tour type — either in-person or real-time video tour — then discuss available options with the builder representative you're connected with.
Open houses
Facts & features
Interior
Bedrooms & bathrooms
- Bedrooms: 3
- Bathrooms: 2
- Full bathrooms: 2
- Main level bathrooms: 2
- Main level bedrooms: 3
Rooms
- Room types: Dining Room, Family Room, Office
Primary bedroom
- Features: Master on Main
- Level: Master on Main
Bedroom
- Features: Master on Main
Primary bathroom
- Features: Double Vanity, Shower Only
Dining room
- Features: Open Concept, Separate Dining Room
Kitchen
- Features: Breakfast Bar, Cabinets Stain, Kitchen Island, Pantry Walk-In, Stone Counters, View to Family Room
Heating
- Central
Cooling
- Central Air
Appliances
- Included: Dishwasher, Disposal, Dryer, Electric Range, ENERGY STAR Qualified Appliances, Gas Range, Gas Water Heater, Microwave, Refrigerator, Washer
- Laundry: Laundry Room, Main Level
Features
- Double Vanity, Entrance Foyer, High Ceilings 9 ft Main, Recessed Lighting, Walk-In Closet(s)
- Flooring: Carpet, Laminate
- Windows: Double Pane Windows, Insulated Windows, Window Treatments
- Basement: None
- Number of fireplaces: 1
- Fireplace features: Electric, Family Room
- Common walls with other units/homes: No Common Walls
Interior area
- Total structure area: 1,763
- Total interior livable area: 1,763 sqft
- Finished area above ground: 1,763
Video & virtual tour
Property
Parking
- Total spaces: 4
- Parking features: Driveway, Garage, Garage Faces Front
- Garage spaces: 2
- Has uncovered spaces: Yes
Accessibility
- Accessibility features: None
Features
- Levels: One
- Stories: 1
- Patio & porch: Covered, Patio
- Exterior features: Rain Gutters, No Dock
- Pool features: None
- Spa features: None
- Fencing: None
- Has view: Yes
- View description: Neighborhood, Trees/Woods
- Waterfront features: None
- Body of water: None
Lot
- Size: 7,405.2 Square Feet
- Dimensions: 50x154
- Features: Back Yard, Cleared, Front Yard, Landscaped, Level
Details
- Additional structures: None
- Parcel number: 09F180300681116
- Other equipment: None
- Horse amenities: None
Construction
Type & style
- Home type: SingleFamily
- Architectural style: Bungalow,Farmhouse,Ranch
- Property subtype: Single Family Residence, Residential
Materials
- Brick, Cement Siding, HardiPlank Type
- Foundation: Slab
- Roof: Composition,Shingle
Condition
- New Construction
- New construction: Yes
- Year built: 2025
Details
- Builder name: Kerley Family Homes
- Warranty included: Yes
Utilities & green energy
- Electric: 110 Volts
- Sewer: Public Sewer
- Water: Public
- Utilities for property: Cable Available, Electricity Available, Natural Gas Available, Phone Available, Sewer Available, Underground Utilities, Water Available
Green energy
- Energy efficient items: None
- Energy generation: None
Community & HOA
Community
- Features: Homeowners Assoc, Near Schools, Near Shopping, Near Trails/Greenway, Sidewalks, Street Lights
- Security: Carbon Monoxide Detector(s), Smoke Detector(s)
- Subdivision: Meadow Pines
HOA
- Has HOA: Yes
- HOA fee: $385 annually
Location
- Region: Dallas
Financial & listing details
- Price per square foot: $234/sqft
- Date on market: 9/26/2025
- Cumulative days on market: 195 days
- Listing terms: Cash,Conventional,FHA,VA Loan
- Electric utility on property: Yes
- Road surface type: Asphalt, Concrete
About the community
New Farmhouse Style Homes in Dallas, GA
Welcome to Meadow Pines - a cozy, family-friendly community nestled in the heart of Dallas, Georgia. With just 27 thoughtfully designed homes, this intimate neighborhood offers the perfect blend of small-town charm and modern living.
Features and Finishes
Modern Farmhouse Exteriors
Spacious Kitchens with Granite Countertops
Oversized Primary Bedrooms with Walk-In Closets - Primary on Main Floor Plans
Covered Front Porches and Patios for Outdoor Entertaining
2 Car Garages
Basements Available
Neighboring Landmarks
Located in the heart of Dallas, GA, Meadow Pines offers peaceful suburban living just minutes from shopping, dining, and top-rated schools.
Dallas Theater - Enjoy live performances and entertainment (1 Mile)
The Dallas Markets - Perfect for those who love to shop local (1 Mile)
Sara Babb Park - Where you'll find a playground, picnic areas, and more
Three Strands Vineyard and Winery (4 Miles)
Paulding County School District
Northside Elementary School
Herschel Jones Middle School
Paulding County High School
Contact Community Sales Manager
Follow Us on Facebook DRE# 123
Source: Kerley Family Homes

