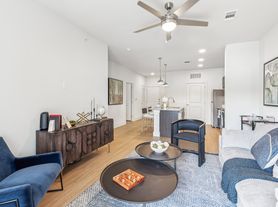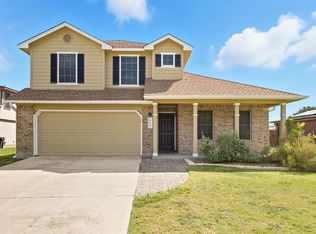This 4 bed; 2 bath home built in 2021 features over 2300 sq ft that is beautifully laid out. Flex space off of the entry is perfect for your home office, formal dining area or 2nd living area. Beautiful kitchen features 42" cabinets, large kitchen island/breakfast bar; 5-burner range, and spacious pantry. Kitchen/dining/living room feels massive & has neutral colors to match any of your furnishings. Primary bedroom has 2 walk-in closets, double sink vanity, separate shower and a soaking tub. There are 3 well-appointed guest bedrooms and a lovely guest bathroom. The laundry room has great storage. The covered patio provides you a shady spot to relax and the back & side yards are substantial. Apply through the RentSpree application. Water softener included. Owner takes care of lawn care
House for rent
$2,600/mo
101 Falkland St, Hutto, TX 78634
4beds
2,308sqft
Price may not include required fees and charges.
Singlefamily
Available now
Cats, dogs OK
Central air, ceiling fan
Electric dryer hookup laundry
4 Parking spaces parking
Natural gas, central
What's special
Covered patioSoaking tubBeautiful kitchenLaundry roomNeutral colorsLovely guest bathroomWell-appointed guest bedrooms
- 58 days |
- -- |
- -- |
Travel times
Looking to buy when your lease ends?
Consider a first-time homebuyer savings account designed to grow your down payment with up to a 6% match & 3.83% APY.
Facts & features
Interior
Bedrooms & bathrooms
- Bedrooms: 4
- Bathrooms: 2
- Full bathrooms: 2
Heating
- Natural Gas, Central
Cooling
- Central Air, Ceiling Fan
Appliances
- Included: Dishwasher, Disposal, Microwave, Range, WD Hookup
- Laundry: Electric Dryer Hookup, Hookups, Laundry Room, Main Level, Washer Hookup
Features
- Breakfast Bar, Ceiling Fan(s), Double Vanity, Electric Dryer Hookup, Kitchen Island, Multiple Dining Areas, Multiple Living Areas, Primary Bedroom on Main, Quartz Counters, Single level Floor Plan, WD Hookup, Walk-In Closet(s), Washer Hookup
- Flooring: Carpet, Tile
Interior area
- Total interior livable area: 2,308 sqft
Property
Parking
- Total spaces: 4
- Parking features: Driveway, Covered
- Details: Contact manager
Features
- Stories: 1
- Exterior features: Contact manager
- Has view: Yes
- View description: Contact manager
Details
- Parcel number: R142470078A0065
Construction
Type & style
- Home type: SingleFamily
- Property subtype: SingleFamily
Materials
- Roof: Shake Shingle
Condition
- Year built: 2021
Community & HOA
Community
- Features: Playground
Location
- Region: Hutto
Financial & listing details
- Lease term: 12 Months
Price history
| Date | Event | Price |
|---|---|---|
| 8/12/2025 | Listed for rent | $2,600$1/sqft |
Source: Unlock MLS #5448750 | ||
| 7/25/2024 | Listing removed | -- |
Source: Unlock MLS #1977326 | ||
| 7/11/2024 | Listed for rent | $2,600$1/sqft |
Source: Unlock MLS #1977326 | ||

