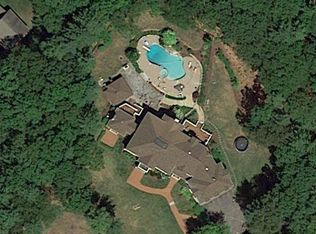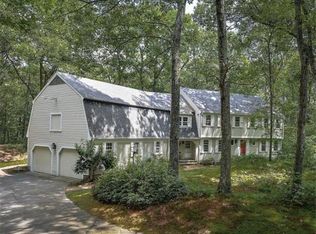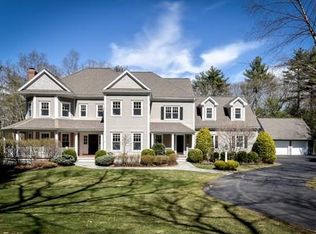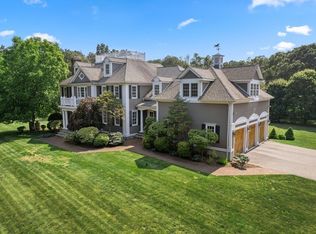Sold for $1,750,000 on 09/13/24
$1,750,000
101 Farm Rd, Sherborn, MA 01770
5beds
3,962sqft
Single Family Residence
Built in 1968
3.56 Acres Lot
$1,767,000 Zestimate®
$442/sqft
$7,256 Estimated rent
Home value
$1,767,000
$1.63M - $1.93M
$7,256/mo
Zestimate® history
Loading...
Owner options
Explore your selling options
What's special
Set back off Farm Rd, this 3+ acre renovated 5 bedroom colonial is move in ready! The open floor plan showcases the chef's kitchen with stonetop island, 2 dishwashers and Wolfe 6 burner range. The open family & dining room is complete with wood burning fireplace and hardwood floors. The sunroom with oversized windows and slider opens up to the expansive deck and overlooks the private backyard & gardens. Oversized mudroom w/ separate storage room allows a place for everyones gear! Fireplaced living room with bay window, private office and colorful bath complete the first floor. Upstairs, 3 bedrooms share a renovated family bath. The primary suite includes a fireplace, walk in custom closet, and new bath complete with radiant marble floors. New barn-like garage with plenty of storage offers endless possibilities. Partially finished lower level complete w/ gas fireplace. Direct access to Little Farm Pond for winter skating or summer fishing! This property is not to be missed!
Zillow last checked: 8 hours ago
Listing updated: September 14, 2024 at 05:31am
Listed by:
Amy Caffrey 508-479-4542,
Compass 781-365-9954,
Amy Caffrey 508-479-4542
Bought with:
Nora Lynch
Advisors Living - Sherborn
Source: MLS PIN,MLS#: 73251430
Facts & features
Interior
Bedrooms & bathrooms
- Bedrooms: 5
- Bathrooms: 3
- Full bathrooms: 2
- 1/2 bathrooms: 1
Primary bedroom
- Features: Flooring - Hardwood, Lighting - Pendant, Crown Molding
- Level: Second
Bedroom 2
- Features: Closet, Flooring - Hardwood, Chair Rail, Lighting - Overhead, Crown Molding
- Level: Second
Bedroom 3
- Features: Closet, Flooring - Hardwood, Lighting - Overhead, Crown Molding
- Level: Second
Bedroom 4
- Features: Closet, Flooring - Hardwood, Lighting - Overhead, Crown Molding
- Level: Second
Bedroom 5
- Features: Walk-In Closet(s), Flooring - Hardwood, Lighting - Overhead, Crown Molding
- Level: Second
Primary bathroom
- Features: Yes
Bathroom 1
- Features: Flooring - Stone/Ceramic Tile, Lighting - Overhead, Crown Molding, Pedestal Sink
- Level: First
Bathroom 2
- Features: Bathroom - Tiled With Shower Stall, Closet/Cabinets - Custom Built, Flooring - Stone/Ceramic Tile, Recessed Lighting, Remodeled, Lighting - Sconce, Crown Molding, Pocket Door
- Level: Second
Bathroom 3
- Features: Bathroom - Tiled With Tub & Shower, Flooring - Stone/Ceramic Tile, Recessed Lighting, Lighting - Sconce, Crown Molding
- Level: Second
Dining room
- Features: Flooring - Hardwood, Chair Rail, Open Floorplan, Recessed Lighting, Wainscoting, Lighting - Pendant, Crown Molding
- Level: First
Family room
- Features: Flooring - Hardwood, Open Floorplan, Recessed Lighting, Crown Molding
- Level: First
Kitchen
- Features: Flooring - Hardwood, Dining Area, Countertops - Stone/Granite/Solid, Kitchen Island, Exterior Access, Recessed Lighting, Second Dishwasher, Stainless Steel Appliances, Crown Molding
- Level: First
Living room
- Features: Flooring - Hardwood, Window(s) - Bay/Bow/Box, Lighting - Sconce, Crown Molding
- Level: First
Office
- Features: Flooring - Hardwood, Crown Molding, Decorative Molding
- Level: First
Heating
- Baseboard, Oil, Fireplace
Cooling
- Central Air, Ductless
Appliances
- Laundry: Electric Dryer Hookup, Washer Hookup, In Basement
Features
- Chair Rail, Recessed Lighting, Lighting - Pendant, Beadboard, Ceiling Fan(s), Slider, Crown Molding, Decorative Molding, Mud Room, Sun Room, Play Room, Office
- Flooring: Carpet, Marble, Hardwood, Flooring - Hardwood, Flooring - Wall to Wall Carpet
- Basement: Partially Finished,Walk-Out Access,Interior Entry,Radon Remediation System
- Number of fireplaces: 4
- Fireplace features: Family Room, Living Room, Master Bedroom
Interior area
- Total structure area: 3,962
- Total interior livable area: 3,962 sqft
Property
Parking
- Total spaces: 12
- Parking features: Detached, Garage Door Opener, Storage, Garage Faces Side, Paved Drive, Paved
- Garage spaces: 2
- Uncovered spaces: 10
Features
- Patio & porch: Deck - Composite
- Exterior features: Deck - Composite, Professional Landscaping, Sprinkler System, Garden, Invisible Fence
- Fencing: Invisible
- Waterfront features: Lake/Pond, 1/10 to 3/10 To Beach, Beach Ownership(Private)
Lot
- Size: 3.56 Acres
- Features: Corner Lot, Wooded, Cleared, Level
Details
- Parcel number: M:0011 B:0000 L:63C,742341
- Zoning: RC
Construction
Type & style
- Home type: SingleFamily
- Architectural style: Colonial
- Property subtype: Single Family Residence
Materials
- Frame
- Foundation: Concrete Perimeter
- Roof: Shingle
Condition
- Year built: 1968
Utilities & green energy
- Sewer: Private Sewer
- Water: Private
- Utilities for property: for Gas Range, for Electric Oven, for Electric Dryer, Washer Hookup, Icemaker Connection
Green energy
- Energy efficient items: Thermostat
- Energy generation: Solar
Community & neighborhood
Security
- Security features: Security System
Community
- Community features: Shopping, Park, Walk/Jog Trails, Stable(s), Conservation Area, House of Worship, Public School
Location
- Region: Sherborn
Other
Other facts
- Road surface type: Paved
Price history
| Date | Event | Price |
|---|---|---|
| 9/13/2024 | Sold | $1,750,000-7.9%$442/sqft |
Source: MLS PIN #73251430 Report a problem | ||
| 7/21/2024 | Contingent | $1,900,000$480/sqft |
Source: MLS PIN #73251430 Report a problem | ||
| 6/12/2024 | Listed for sale | $1,900,000+65.2%$480/sqft |
Source: MLS PIN #73251430 Report a problem | ||
| 12/30/2013 | Sold | $1,150,000-3.8%$290/sqft |
Source: Public Record Report a problem | ||
| 6/28/2013 | Listing removed | $1,195,000$302/sqft |
Source: Hammond Residential R. E. #71508075 Report a problem | ||
Public tax history
| Year | Property taxes | Tax assessment |
|---|---|---|
| 2025 | $27,563 +14.8% | $1,662,400 +17.3% |
| 2024 | $24,015 -0.9% | $1,416,800 +5.3% |
| 2023 | $24,243 +7% | $1,346,100 +13.1% |
Find assessor info on the county website
Neighborhood: 01770
Nearby schools
GreatSchools rating
- 8/10Pine Hill Elementary SchoolGrades: PK-5Distance: 0.9 mi
- 8/10Dover-Sherborn Regional Middle SchoolGrades: 6-8Distance: 2.1 mi
- 10/10Dover-Sherborn Regional High SchoolGrades: 9-12Distance: 2.1 mi
Schools provided by the listing agent
- Elementary: Pine Hill
- Middle: Dover-Sherborn
- High: Dover-Sherborn
Source: MLS PIN. This data may not be complete. We recommend contacting the local school district to confirm school assignments for this home.
Get a cash offer in 3 minutes
Find out how much your home could sell for in as little as 3 minutes with a no-obligation cash offer.
Estimated market value
$1,767,000
Get a cash offer in 3 minutes
Find out how much your home could sell for in as little as 3 minutes with a no-obligation cash offer.
Estimated market value
$1,767,000



