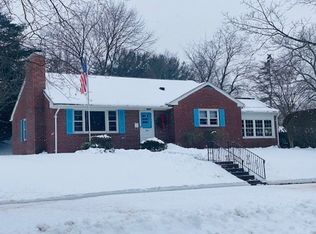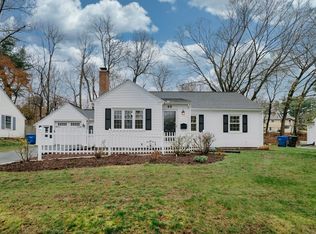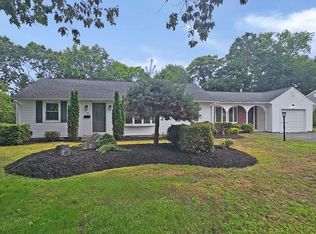Sold for $300,000
$300,000
101 Fenimore Blvd, Springfield, MA 01108
4beds
1,445sqft
Single Family Residence
Built in 1955
8,250 Square Feet Lot
$303,000 Zestimate®
$208/sqft
$2,548 Estimated rent
Home value
$303,000
$285,000 - $321,000
$2,548/mo
Zestimate® history
Loading...
Owner options
Explore your selling options
What's special
Welcome to this charming 4 bedroom 1 bath cape style home & be greeted by the warm glow of the hardwood floors that flow seamlessly through the living room, dining room & two 1st flr bedrooms. The living room & dining are spacious & inviting, perfect for relaxing or entertaining guests. The two 1st flr bedrooms offer the convenience of hardwood floors, double closets & can easily serve as the main bedroom, guest room, home office or den. The kitchen features an eat-in dining area w/ample cabinet space for storage & organization with the added touch of stainless steel appliances that add a modern touch to the space, making meal prep a breeze. Upstairs, you'll find 2 more generous sized bedrooms, each offering ample natural light & closet space. The layout provides the perfect combination of comfort & privacy for family or guests. Looking for a quiet spot to read a book, a space to dine or a place to host family & friends, this backyard offers endless possibilities for enjoyment.
Zillow last checked: 8 hours ago
Listing updated: September 19, 2025 at 04:05pm
Listed by:
Tammy Sandomierski 413-374-7624,
William Raveis R.E. & Home Services 413-565-2111
Bought with:
The Aimee Kelly Crew
eXp Realty
Source: MLS PIN,MLS#: 73406492
Facts & features
Interior
Bedrooms & bathrooms
- Bedrooms: 4
- Bathrooms: 1
- Full bathrooms: 1
Primary bedroom
- Features: Flooring - Hardwood, Closet - Double
- Level: First
Bedroom 2
- Features: Flooring - Hardwood, Closet - Double
- Level: First
Bedroom 3
- Features: Flooring - Wall to Wall Carpet, Closet - Double
- Level: Second
Bedroom 4
- Features: Flooring - Wall to Wall Carpet, Closet - Double
- Level: Second
Bathroom 1
- Features: Bathroom - Full, Bathroom - Tiled With Tub & Shower, Closet, Flooring - Stone/Ceramic Tile
- Level: First
Dining room
- Features: Ceiling Fan(s), Closet, Flooring - Hardwood, Chair Rail
- Level: First
Kitchen
- Features: Closet, Flooring - Stone/Ceramic Tile, Dining Area, Pantry, Exterior Access, Stainless Steel Appliances, Lighting - Pendant
- Level: First
Living room
- Features: Closet/Cabinets - Custom Built, Flooring - Hardwood, Exterior Access
- Level: First
Heating
- Baseboard, Natural Gas
Cooling
- Window Unit(s)
Appliances
- Included: Gas Water Heater, Water Heater, Range, Dishwasher, Microwave, Refrigerator, Washer, Dryer
- Laundry: In Basement, Electric Dryer Hookup, Washer Hookup
Features
- Flooring: Tile, Carpet, Hardwood
- Basement: Full,Interior Entry,Bulkhead,Concrete
- Number of fireplaces: 1
- Fireplace features: Living Room
Interior area
- Total structure area: 1,445
- Total interior livable area: 1,445 sqft
- Finished area above ground: 1,445
Property
Parking
- Total spaces: 3
- Parking features: Paved Drive, Off Street
- Uncovered spaces: 3
Features
- Exterior features: Storage
Lot
- Size: 8,250 sqft
Details
- Parcel number: S:05025 P:0033,2584276
- Zoning: R1
Construction
Type & style
- Home type: SingleFamily
- Architectural style: Cape
- Property subtype: Single Family Residence
Materials
- Frame
- Foundation: Block
- Roof: Shingle
Condition
- Year built: 1955
Utilities & green energy
- Sewer: Public Sewer
- Water: Public
- Utilities for property: for Gas Range, for Electric Dryer, Washer Hookup
Community & neighborhood
Location
- Region: Springfield
Other
Other facts
- Road surface type: Paved
Price history
| Date | Event | Price |
|---|---|---|
| 9/19/2025 | Sold | $300,000+7.2%$208/sqft |
Source: MLS PIN #73406492 Report a problem | ||
| 8/8/2025 | Pending sale | $279,900$194/sqft |
Source: | ||
| 8/5/2025 | Listed for sale | $279,900+53.4%$194/sqft |
Source: MLS PIN #73406492 Report a problem | ||
| 11/8/2019 | Sold | $182,500-1.6%$126/sqft |
Source: Public Record Report a problem | ||
| 9/24/2019 | Pending sale | $185,500$128/sqft |
Source: The Real Estate Market Center #72564456 Report a problem | ||
Public tax history
| Year | Property taxes | Tax assessment |
|---|---|---|
| 2025 | $4,361 -0.3% | $278,100 +2.1% |
| 2024 | $4,375 +2.1% | $272,400 +8.4% |
| 2023 | $4,283 +15.8% | $251,200 +27.8% |
Find assessor info on the county website
Neighborhood: Forest Park
Nearby schools
GreatSchools rating
- 5/10Alice B Beal Elementary SchoolGrades: PK-5Distance: 0.1 mi
- 3/10Forest Park Middle SchoolGrades: 6-8Distance: 1.3 mi
- NALiberty Preparatory AcademyGrades: 9-12Distance: 1.3 mi
Schools provided by the listing agent
- High: Springfield
Source: MLS PIN. This data may not be complete. We recommend contacting the local school district to confirm school assignments for this home.

Get pre-qualified for a loan
At Zillow Home Loans, we can pre-qualify you in as little as 5 minutes with no impact to your credit score.An equal housing lender. NMLS #10287.


