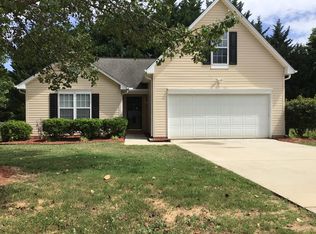This luxury 3 bedroom, 2.5 bathroom townhome is located in the new Colony Park community. It features an open concept living area, spacious bedrooms, and a private back patio perfect for relaxing!
- 3 bedroom/2.5 bathroom
- Stainless steel appliances included (refrigerator, oven/range, microwave, dishwasher)
- Eat in kitchen
- Granite counter tops
- Separate laundry room with washer & dryer included
- Central Heat/Air (gas)
- Tankless water heater
- Private back patio with storage closet
- Landscaping & trash included
- Pet friendly with deposit (Please ask about our breed restrictions)
This lovely home sits in a perfect location between Simpsonville & Fountain Inn. This home is close to all of the shopping, dining, and attractions the area has to offer! There is easy access to I-385, I-85 & Downtown Greenville as well.
Please take a drive by the property to check it out prior to calling us to set up an appointment. Our office hours are Monday thru Friday 8:30 am - 5:30 pm.
Deposit of $1750, first month's rent and $50.00 initiation fee required for move in
Townhouse for rent
$1,750/mo
101 Foundation Way, Simpsonville, SC 29681
3beds
1,550sqft
Price may not include required fees and charges.
Townhouse
Available now
Cats, dogs OK
Air conditioner
In unit laundry
-- Parking
-- Heating
What's special
Granite counter topsTankless water heaterPrivate back patioSpacious bedroomsEat in kitchenSeparate laundry room
- 10 days
- on Zillow |
- -- |
- -- |
Travel times
Add up to $600/yr to your down payment
Consider a first-time homebuyer savings account designed to grow your down payment with up to a 6% match & 4.15% APY.
Facts & features
Interior
Bedrooms & bathrooms
- Bedrooms: 3
- Bathrooms: 3
- Full bathrooms: 2
- 1/2 bathrooms: 1
Cooling
- Air Conditioner
Appliances
- Included: Dishwasher, Dryer, Microwave, Range, Refrigerator, Washer
- Laundry: In Unit
Features
- Storage, Walk-In Closet(s)
- Flooring: Carpet, Linoleum/Vinyl
- Windows: Window Coverings
Interior area
- Total interior livable area: 1,550 sqft
Property
Parking
- Details: Contact manager
Features
- Patio & porch: Patio
- Exterior features: Garbage included in rent, Landscaping included in rent, Pet friendly
Details
- Parcel number: 0331040102400
Construction
Type & style
- Home type: Townhouse
- Property subtype: Townhouse
Utilities & green energy
- Utilities for property: Garbage
Building
Management
- Pets allowed: Yes
Community & HOA
Location
- Region: Simpsonville
Financial & listing details
- Lease term: Minimum 12 months
Price history
| Date | Event | Price |
|---|---|---|
| 8/12/2025 | Listed for rent | $1,750$1/sqft |
Source: Zillow Rentals | ||
| 8/8/2025 | Sold | $215,000-4.4%$139/sqft |
Source: | ||
| 6/27/2025 | Contingent | $225,000$145/sqft |
Source: | ||
| 4/25/2025 | Listed for sale | $225,000$145/sqft |
Source: | ||
| 4/9/2025 | Contingent | $225,000$145/sqft |
Source: | ||
![[object Object]](https://photos.zillowstatic.com/fp/9bc5e68d75379d0a08735cdc6b2a781e-p_i.jpg)
