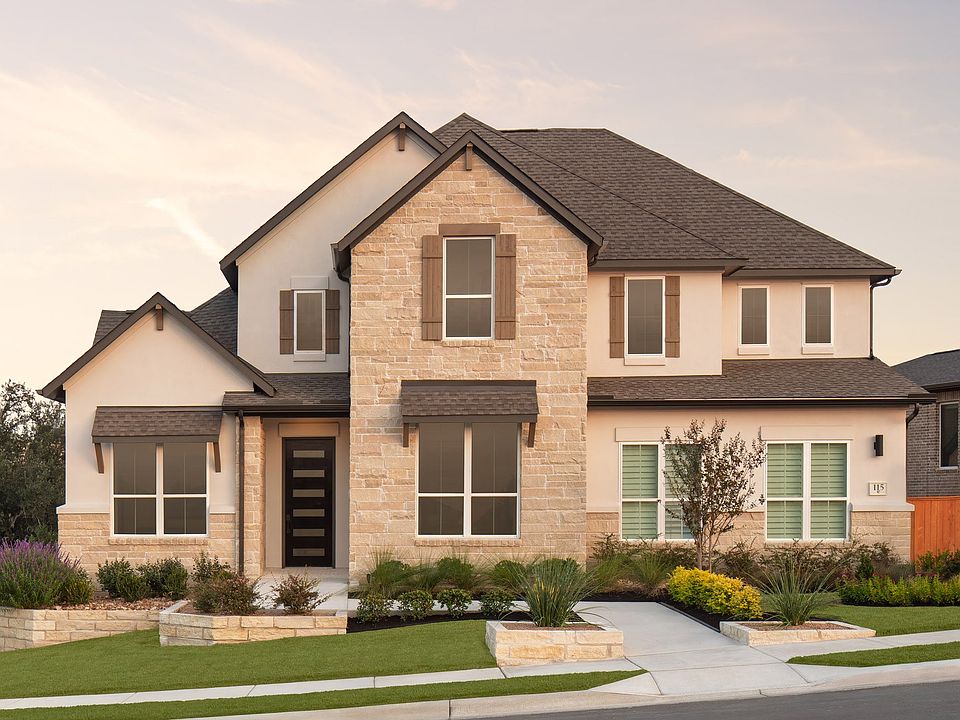This stunning two-story home blends style, comfort, and functionality. Soaring vaulted ceilings fill the space with natural light, creating a showstopping first impression. The main-level primary suite features a freestanding tub and a spacious walk-in closet, while a second downstairs bedroom offers flexibility for guests or family. A private study makes working from home a breeze. The open-concept kitchen includes a corner pantry, generous counter space, and flows seamlessly into the living and dining areas-perfect for entertaining. Upstairs, enjoy a spacious game room overlooking the open-to-below space, plus two additional bedrooms with walk-in closets. Relax on the Texas patio and watch the sunrise. Located on a desirable corner lot, this thoughtfully designed home is perfect for making lifelong memories. Don't miss your chance-schedule your tour today!
New construction
Special offer
$717,506
101 Gibbs Dr, Liberty Hill, TX 78642
4beds
3,524sqft
Single Family Residence
Built in 2026
-- sqft lot
$696,500 Zestimate®
$204/sqft
$-- HOA
Under construction (available January 2026)
Currently being built and ready to move in soon. Reserve today by contacting the builder.
What's special
Living and dining areasNatural lightCorner lotTexas patioFreestanding tubVaulted ceilingsOpen-concept kitchen
Call: (254) 256-3124
- 49 days |
- 22 |
- 0 |
Zillow last checked: October 18, 2025 at 11:52pm
Listing updated: October 18, 2025 at 11:52pm
Listed by:
Coventry Homes
Source: Coventry Homes
Travel times
Schedule tour
Select your preferred tour type — either in-person or real-time video tour — then discuss available options with the builder representative you're connected with.
Facts & features
Interior
Bedrooms & bathrooms
- Bedrooms: 4
- Bathrooms: 5
- Full bathrooms: 4
- 1/2 bathrooms: 1
Features
- Walk-In Closet(s)
Interior area
- Total interior livable area: 3,524 sqft
Property
Parking
- Total spaces: 3
- Parking features: Garage
- Garage spaces: 3
Features
- Levels: 2.0
- Stories: 2
Construction
Type & style
- Home type: SingleFamily
- Property subtype: Single Family Residence
Condition
- New Construction,Under Construction
- New construction: Yes
- Year built: 2026
Details
- Builder name: Coventry Homes
Community & HOA
Community
- Subdivision: Lariat
Location
- Region: Liberty Hill
Financial & listing details
- Price per square foot: $204/sqft
- Date on market: 9/9/2025
About the community
PoolPlaygroundBasketballPond+ 5 more
Discover the Charm of Lariat , a 600+ acre master-planned community offering beautifully designed Coventry Homes, luxury amenities and Hill Country views. Located in fast-growing Liberty Hill with easy access to Highway 183, top Austin employers and local area attractions, Lariat offers residents an idyllic lifestyle. Residents will enjoy a variety of planned amenities, including a resort-style swimming pool, splash pad, multiple sports courts, dog park, and an event pavilion, which will host a weekend farmers' market. For those who love the outdoors, the community will feature an extensive trail system, lush greenspaces, parks, and a stocked pond with fishing dock. Students attend Liberty Hill ISD Schools, including A planned onsite elementary school, slated to open in 2026. Stop by our model home today and learn more about new homes in Lariat!
Rates Starting as Low as 2.99% (5.959% APR)*
Biggest Savings Sales Event-Think big, save bigger with low rates and huge savings on quick move-in homes!Source: Coventry Homes
