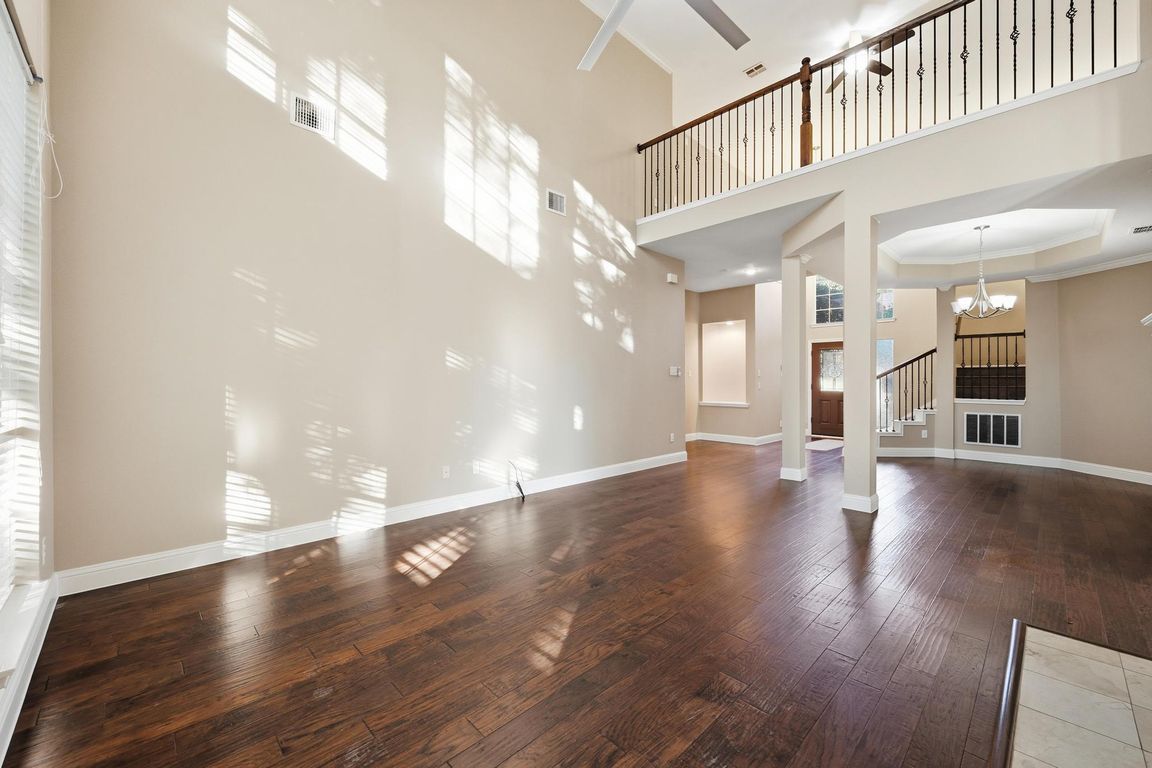Open: Sat 1pm-3pm

For sale
$575,000
5beds
3,508sqft
101 Glasgow Ct, Highland Village, TX 75077
5beds
3,508sqft
Single family residence
Built in 1994
10,018 sqft
2 Attached garage spaces
$164 price/sqft
What's special
See-through fireplaceFresh paintOutdoor kitchenStainless steel appliancesExtensive wood flooringGranite countertopsSpacious deck
BEAUTIFULLY UPDATED 5-BEDROOM HOME nestled on a HEAVILY TREED CORNER LOT! Fall in love with this warm & inviting floor plan graced with extensive wood flooring, fresh paint, soaring ceilings, wrought iron spindles, oversized bedrooms, and a see-through fireplace, plus recently replaced carpet, tile flooring, toilets, two exterior doors, fence, and ...
- 21 hours |
- 360 |
- 36 |
Source: NTREIS,MLS#: 21100684
Travel times
Living Room
Kitchen
Primary Bedroom
Zillow last checked: 8 hours ago
Listing updated: 10 hours ago
Listed by:
Russell Rhodes 0484034 972-899-5600,
Berkshire HathawayHS PenFed TX 972-899-5600
Source: NTREIS,MLS#: 21100684
Facts & features
Interior
Bedrooms & bathrooms
- Bedrooms: 5
- Bathrooms: 4
- Full bathrooms: 3
- 1/2 bathrooms: 1
Primary bedroom
- Features: Dual Sinks, En Suite Bathroom, Jetted Tub, Separate Shower, Walk-In Closet(s)
- Level: First
- Dimensions: 18 x 15
Bedroom
- Level: Second
- Dimensions: 18 x 15
Bedroom
- Level: Second
- Dimensions: 15 x 12
Bedroom
- Features: En Suite Bathroom
- Level: Second
- Dimensions: 13 x 11
Bedroom
- Level: Second
- Dimensions: 13 x 11
Breakfast room nook
- Level: First
- Dimensions: 10 x 10
Dining room
- Level: First
- Dimensions: 14 x 10
Family room
- Features: Fireplace
- Level: First
- Dimensions: 19 x 12
Game room
- Level: Second
- Dimensions: 18 x 11
Kitchen
- Features: Breakfast Bar, Built-in Features, Granite Counters, Kitchen Island, Walk-In Pantry
- Level: First
- Dimensions: 15 x 14
Living room
- Features: Fireplace
- Level: First
- Dimensions: 17 x 14
Utility room
- Features: Built-in Features, Utility Room
- Level: First
- Dimensions: 11 x 6
Appliances
- Included: Dishwasher, Electric Cooktop, Electric Oven, Disposal, Microwave
- Laundry: Washer Hookup, Dryer Hookup, ElectricDryer Hookup, Laundry in Utility Room
Features
- Double Vanity, Granite Counters, High Speed Internet, Kitchen Island, Loft, Open Floorplan, Pantry, Cable TV, Vaulted Ceiling(s), Walk-In Closet(s)
- Flooring: Carpet, Tile, Wood
- Windows: Window Coverings
- Has basement: No
- Number of fireplaces: 1
- Fireplace features: Family Room, Gas Starter, Living Room, See Through
Interior area
- Total interior livable area: 3,508 sqft
Property
Parking
- Total spaces: 2
- Parking features: Driveway, Garage, Garage Door Opener, Oversized
- Attached garage spaces: 2
- Has uncovered spaces: Yes
Features
- Levels: Two
- Stories: 2
- Patio & porch: Deck, Patio, Balcony, Covered
- Exterior features: Built-in Barbecue, Balcony, Barbecue, Lighting, Outdoor Grill, Outdoor Kitchen, Outdoor Living Area, Rain Gutters, Storage
- Pool features: None
- Fencing: Wood
Lot
- Size: 10,018.8 Square Feet
- Features: Corner Lot, Landscaped, Many Trees, Subdivision
Details
- Additional structures: Outdoor Kitchen, Shed(s), Storage
- Parcel number: R163289
Construction
Type & style
- Home type: SingleFamily
- Architectural style: Traditional,Detached
- Property subtype: Single Family Residence
Materials
- Brick, Rock, Stone
- Foundation: Slab
- Roof: Composition
Condition
- Year built: 1994
Utilities & green energy
- Sewer: Public Sewer
- Water: Public
- Utilities for property: Sewer Available, Water Available, Cable Available
Community & HOA
Community
- Subdivision: Briarhill Estates 3
HOA
- Has HOA: No
Location
- Region: Highland Village
Financial & listing details
- Price per square foot: $164/sqft
- Tax assessed value: $568,686
- Annual tax amount: $10,270
- Date on market: 11/7/2025
- Cumulative days on market: 1 day
- Exclusions: **