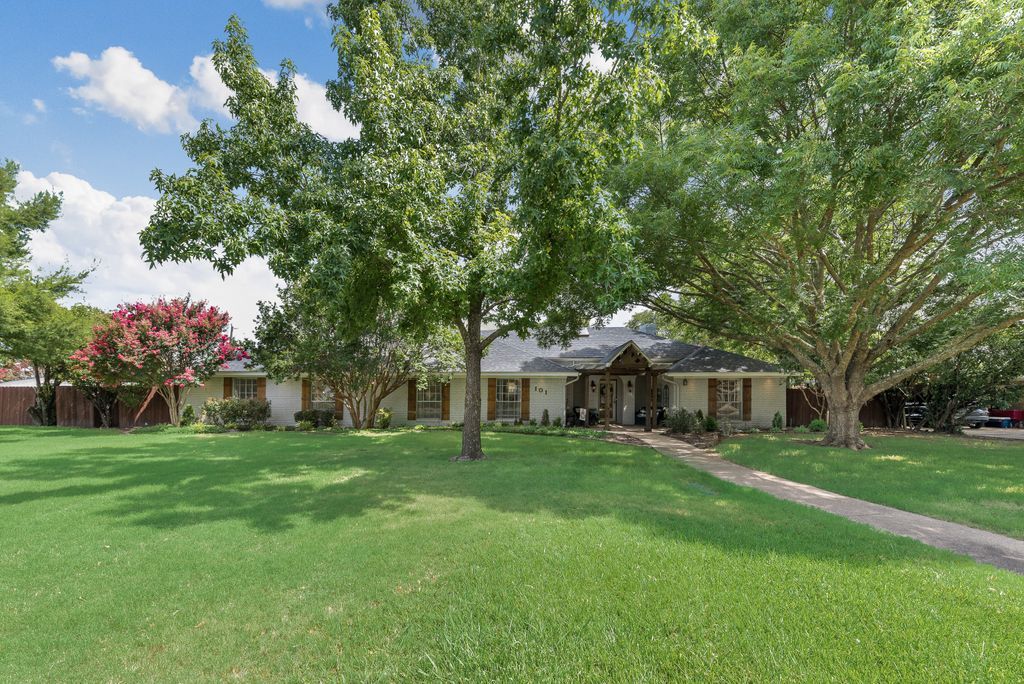
For sale
$560,000
3beds
3,814sqft
101 Greenway St, Sunnyvale, TX 75182
3beds
3,814sqft
Single family residence
Built in 1976
0.57 Acres
2 Attached garage spaces
$147 price/sqft
What's special
Home officeLarge covered patioCustom built-insWorkout or game roomLush landscapeHuge addition with built-insOversized master closet
Welcome to 101 Greenway Drive in beautiful Sunnyvale, Texas—a stunning single-story retreat that blends spacious living with backyard serenity, with no HOA., and in the highly sought after Sunnyvale ISD. Covered parking for three cars, with room to park six cars easily. This thoughtfully expanded home offers room to breathe, ...
- 62 days
- on Zillow |
- 1,584 |
- 77 |
Source: NTREIS,MLS#: 20992937
Travel times
Kitchen
Living Room
Primary Bedroom
Zillow last checked: 7 hours ago
Listing updated: August 17, 2025 at 01:34pm
Listed by:
Patty Turner 0426347 972-772-7000,
Keller Williams Rockwall 972-772-7000,
Holly McClung 0694416 214-235-5960,
Keller Williams Rockwall
Source: NTREIS,MLS#: 20992937
Facts & features
Interior
Bedrooms & bathrooms
- Bedrooms: 3
- Bathrooms: 3
- Full bathrooms: 2
- 1/2 bathrooms: 1
Primary bedroom
- Features: Double Vanity, En Suite Bathroom, Jetted Tub, Separate Shower, Walk-In Closet(s)
- Level: First
- Dimensions: 15 x 17
Bedroom
- Features: Built-in Features
- Level: First
- Dimensions: 14 x 11
Bedroom
- Features: Walk-In Closet(s)
- Level: First
- Dimensions: 12 x 13
Breakfast room nook
- Level: First
- Dimensions: 11 x 11
Dining room
- Level: First
- Dimensions: 12 x 13
Other
- Features: Concrete Counters, Granite Counters, Jack and Jill Bath, Stone Counters
- Level: First
- Dimensions: 12 x 4
Other
- Features: Built-in Features, Dual Sinks, En Suite Bathroom, Granite Counters, Garden Tub/Roman Tub, Jetted Tub, Stone Counters, Separate Shower
- Level: First
- Dimensions: 17 x 12
Half bath
- Features: Granite Counters
- Level: First
- Dimensions: 5 x 4
Kitchen
- Features: Built-in Features, Granite Counters, Walk-In Pantry
- Level: First
- Dimensions: 10 x 10
Living room
- Level: First
- Dimensions: 28 x 23
Living room
- Level: First
- Dimensions: 12 x 21
Living room
- Level: First
- Dimensions: 13 x 18
Utility room
- Features: Built-in Features
- Level: First
- Dimensions: 5 x 6
Heating
- Central, Electric
Cooling
- Central Air, Electric
Appliances
- Included: Double Oven, Dishwasher, Electric Cooktop, Electric Oven, Disposal, Microwave
- Laundry: Electric Dryer Hookup, Laundry in Utility Room
Features
- Built-in Features, Decorative/Designer Lighting Fixtures, Granite Counters, High Speed Internet, Walk-In Closet(s)
- Flooring: Carpet, Tile, Wood
- Has basement: No
- Number of fireplaces: 1
- Fireplace features: Wood Burning
Interior area
- Total interior livable area: 3,814 sqft
Video & virtual tour
Property
Parking
- Total spaces: 4
- Parking features: Carport, Door-Single, Driveway
- Attached garage spaces: 2
- Carport spaces: 2
- Covered spaces: 4
- Has uncovered spaces: Yes
Features
- Levels: One
- Stories: 1
- Patio & porch: Rear Porch, Covered, Front Porch
- Exterior features: Rain Gutters, Storage
- Pool features: Pool
- Fencing: Gate,Wood
Lot
- Size: 0.57 Acres
- Features: Acreage, Corner Lot, Landscaped, Level, Few Trees
Details
- Additional structures: Storage
- Parcel number: 52002500010090000
Construction
Type & style
- Home type: SingleFamily
- Architectural style: Traditional,Detached
- Property subtype: Single Family Residence
Materials
- Brick
- Foundation: Slab
- Roof: Composition
Condition
- Year built: 1976
Utilities & green energy
- Sewer: Public Sewer
- Water: Public
- Utilities for property: Sewer Available, Water Available
Community & HOA
Community
- Subdivision: Dal-View Sec 02
HOA
- Has HOA: No
Location
- Region: Sunnyvale
Financial & listing details
- Price per square foot: $147/sqft
- Tax assessed value: $459,070
- Annual tax amount: $9,976
- Date on market: 7/7/2025
- Exclusions: All personal property