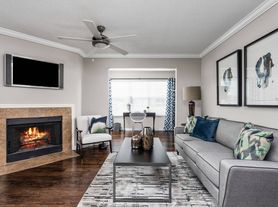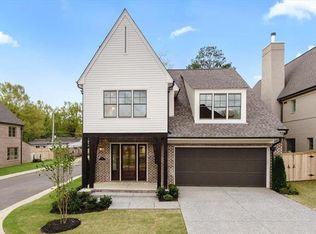Fabulous 4 bedroom 3 full bath contemporary style rental home with a large office/playroom all on one level. Huge Great room with gas log fireplace, Living Room, Dining Room and big Kitchen with double oven & cooktop, quartz countertop & custom backsplash. Spacious Primary Bedroom with fireplace and fully renovated suite bath. Walk in closets and extra Cedar closet, Plantation shutters. Large garage with an extra storage room. Fresh paint & In the process of being made ready for new tenants, call to view today. **Please be aware of scams - Brokerage does not advertise on Craigslist and will never ask you to wire money or request funds through a payment app on your mobile device.
House for rent
$3,650/mo
101 Grove Dale St, Memphis, TN 38120
4beds
3,342sqft
Price may not include required fees and charges.
Singlefamily
Available now
-- Pets
Central air, ceiling fan
In unit laundry
2 Parking spaces parking
Natural gas, central, fireplace
What's special
Gas log fireplaceRenovated suite bathWalk in closetsExtra cedar closetCustom backsplashPlantation shuttersQuartz countertop
- 11 days |
- -- |
- -- |
Travel times
Looking to buy when your lease ends?
With a 6% savings match, a first-time homebuyer savings account is designed to help you reach your down payment goals faster.
Offer exclusive to Foyer+; Terms apply. Details on landing page.
Facts & features
Interior
Bedrooms & bathrooms
- Bedrooms: 4
- Bathrooms: 3
- Full bathrooms: 3
Rooms
- Room types: Dining Room, Office
Heating
- Natural Gas, Central, Fireplace
Cooling
- Central Air, Ceiling Fan
Appliances
- Included: Dishwasher, Disposal, Double Oven, Dryer, Refrigerator, Stove, Washer
- Laundry: In Unit, Laundry Room, Washer/Dryer Connections
Features
- All Bedrooms Down, Breakfast Bar, Cedar Closet(s), Ceiling Fan(s), Eat-In Kitchen, Full Bath Down, Kitchen Island, Pantry, Primary Down, Renovated Bathroom, Separate Tub & Shower, Square Feet Source: AutoFill (MAARdata) or Public Records (Cnty Assessor Site), Vaulted/Coff/Tray Ceiling
- Flooring: Tile
- Has fireplace: Yes
Interior area
- Total interior livable area: 3,342 sqft
Property
Parking
- Total spaces: 2
- Parking features: Covered
- Details: Contact manager
Features
- Stories: 1
- Exterior features: Contact manager
Details
- Parcel number: 06807800012
Construction
Type & style
- Home type: SingleFamily
- Property subtype: SingleFamily
Materials
- Roof: Composition
Condition
- Year built: 1964
Community & HOA
Location
- Region: Memphis
Financial & listing details
- Lease term: 1 Year
Price history
| Date | Event | Price |
|---|---|---|
| 10/9/2025 | Listed for rent | $3,650+37.7%$1/sqft |
Source: MAAR #10207358 | ||
| 8/20/2020 | Listing removed | $2,650$1/sqft |
Source: Keller Williams Realty Memphis Central #10081064 | ||
| 7/24/2020 | Listed for rent | $2,650$1/sqft |
Source: Keller Williams Realty Memphis Central #10081064 | ||
| 5/23/2019 | Listing removed | $2,650$1/sqft |
Source: Keller Williams #10049539 | ||
| 5/5/2019 | Price change | $2,650-1.7%$1/sqft |
Source: Keller Williams #10049539 | ||

