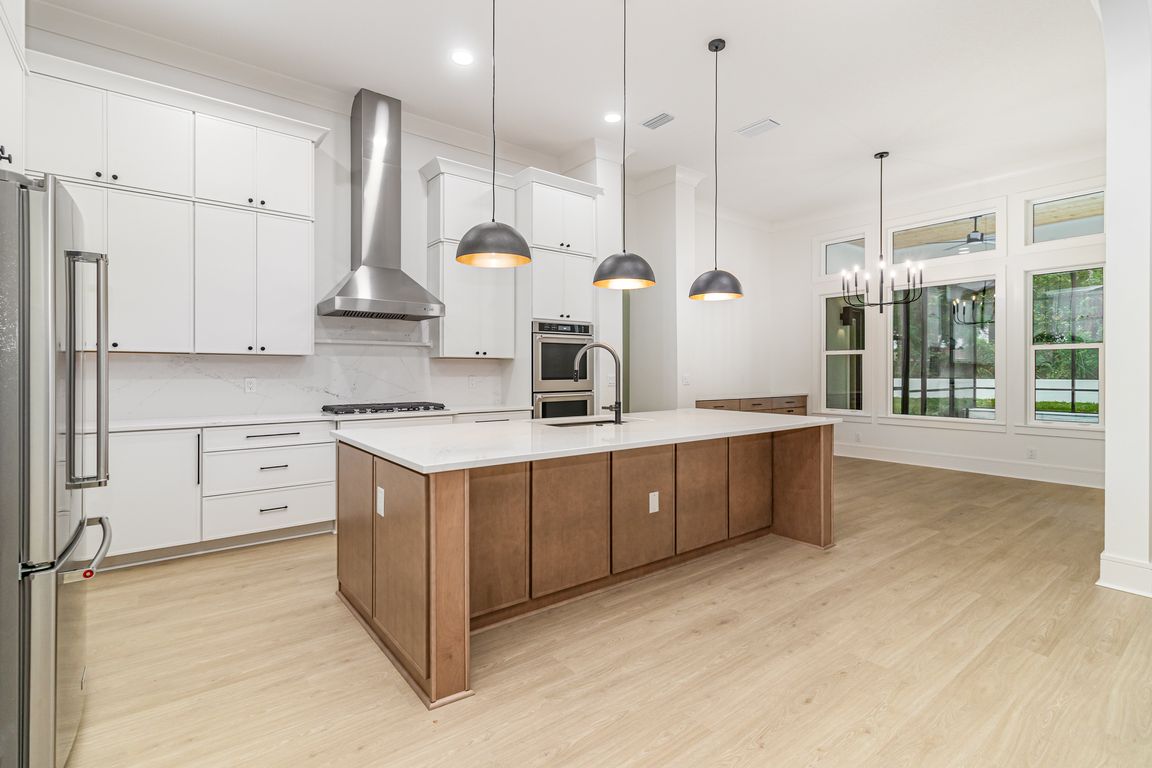
New construction
$2,480,000
5beds
4,013sqft
101 Hallmark Ct, Lake Mary, FL 32746
5beds
4,013sqft
Single family residence
Built in 2025
0.32 Acres
3 Attached garage spaces
$618 price/sqft
$50 monthly HOA fee
What's special
Screened-in private poolQuartz countertopsCustom ceilingsFully equipped outdoor kitchenGenerous workspaceThoughtfully designed kitchenCrown molding
Discover refined Florida living in this brand new 5-bedroom, 4-bath showstopping property, ideally located near Lake Mary’s parks, trails, dining, and entertainment. Set in a peaceful residential enclave, this spacious property offers a perfect blend of elegance and everyday comfort. Step inside to find custom architectural details throughout, ...
- 1 day |
- 283 |
- 11 |
Likely to sell faster than
Source: Stellar MLS,MLS#: TB8453210 Originating MLS: Orlando Regional
Originating MLS: Orlando Regional
Travel times
Living Room
Kitchen
Primary Bedroom
Zillow last checked: 8 hours ago
Listing updated: 16 hours ago
Listing Provided by:
Keegan Siegfried 813-670-7226,
LPT REALTY, LLC 877-366-2213,
Mateo Zapata 813-340-2116,
LPT REALTY, LLC
Source: Stellar MLS,MLS#: TB8453210 Originating MLS: Orlando Regional
Originating MLS: Orlando Regional

Facts & features
Interior
Bedrooms & bathrooms
- Bedrooms: 5
- Bathrooms: 5
- Full bathrooms: 4
- 1/2 bathrooms: 1
Rooms
- Room types: Bonus Room
Primary bedroom
- Features: Ceiling Fan(s), Walk-In Closet(s)
- Level: First
- Area: 342 Square Feet
- Dimensions: 18x19
Bedroom 2
- Features: Ceiling Fan(s), Walk-In Closet(s)
- Level: First
- Area: 165 Square Feet
- Dimensions: 15x11
Bedroom 3
- Features: Ceiling Fan(s), Walk-In Closet(s)
- Level: First
- Area: 165 Square Feet
- Dimensions: 15x11
Bedroom 4
- Features: Ceiling Fan(s), Walk-In Closet(s)
- Level: First
- Area: 228 Square Feet
- Dimensions: 12x19
Bedroom 5
- Features: Built-in Closet
- Level: First
Primary bathroom
- Features: En Suite Bathroom, Tub with Separate Shower Stall
- Level: First
- Area: 182 Square Feet
- Dimensions: 14x13
Bathroom 2
- Features: Shower No Tub
- Level: First
- Area: 55 Square Feet
- Dimensions: 11x5
Bathroom 3
- Features: Shower No Tub, Single Vanity
- Level: First
- Area: 48 Square Feet
- Dimensions: 8x6
Bathroom 4
- Features: Single Vanity
- Level: First
- Area: 30 Square Feet
- Dimensions: 6x5
Bonus room
- Features: Walk-In Closet(s)
- Level: First
- Area: 195 Square Feet
- Dimensions: 15x13
Dining room
- Level: First
- Area: 168 Square Feet
- Dimensions: 14x12
Kitchen
- Features: Breakfast Bar
- Level: First
- Area: 224 Square Feet
- Dimensions: 14x16
Laundry
- Level: First
- Area: 77 Square Feet
- Dimensions: 11x7
Living room
- Level: First
- Area: 440 Square Feet
- Dimensions: 22x20
Office
- Level: First
- Area: 110 Square Feet
- Dimensions: 11x10
Heating
- Central
Cooling
- Central Air
Appliances
- Included: Dishwasher, Disposal, Dryer, Microwave, Range, Refrigerator, Washer
- Laundry: Laundry Room
Features
- Ceiling Fan(s), Eating Space In Kitchen, High Ceilings, Open Floorplan, Primary Bedroom Main Floor, Solid Wood Cabinets, Stone Counters, Walk-In Closet(s)
- Flooring: Tile, Hardwood
- Doors: French Doors, Outdoor Kitchen, Sliding Doors
- Has fireplace: Yes
- Fireplace features: Electric, Living Room
- Furnished: Yes
Interior area
- Total structure area: 5,699
- Total interior livable area: 4,013 sqft
Video & virtual tour
Property
Parking
- Total spaces: 3
- Parking features: Garage - Attached
- Attached garage spaces: 3
Features
- Levels: One
- Stories: 1
- Patio & porch: Patio, Porch, Rear Porch, Screened
- Exterior features: Lighting, Outdoor Kitchen, Sidewalk
- Has private pool: Yes
- Pool features: In Ground, Screen Enclosure
- Has spa: Yes
- Spa features: Heated, In Ground
- Has view: Yes
- View description: Water, Lake
- Has water view: Yes
- Water view: Water,Lake
Lot
- Size: 0.32 Acres
- Features: Cul-De-Sac, Landscaped, Sidewalk
Details
- Parcel number: 15203051000000100
- Zoning: R-1AA
- Special conditions: None
Construction
Type & style
- Home type: SingleFamily
- Architectural style: Contemporary
- Property subtype: Single Family Residence
Materials
- Block, Stucco
- Foundation: Slab
- Roof: Shingle
Condition
- Completed
- New construction: Yes
- Year built: 2025
Utilities & green energy
- Sewer: Septic Tank
- Water: Public
- Utilities for property: BB/HS Internet Available, Cable Available, Electricity Available, Phone Available, Sewer Available, Water Available
Community & HOA
Community
- Features: Deed Restrictions, Gated Community - No Guard, Sidewalks
- Subdivision: VOLCHKO SUB REP
HOA
- Has HOA: Yes
- Amenities included: Gated, Maintenance
- Services included: Maintenance Grounds, Manager, Trash
- HOA fee: $50 monthly
- HOA name: Whippoorwill Glen HOA | Cathy Hoenig
- HOA phone: 407-402-4462
- Pet fee: $0 monthly
Location
- Region: Lake Mary
Financial & listing details
- Price per square foot: $618/sqft
- Tax assessed value: $135,000
- Annual tax amount: $1,633
- Date on market: 12/4/2025
- Cumulative days on market: 290 days
- Listing terms: Cash,Conventional,Other,VA Loan
- Ownership: Fee Simple
- Total actual rent: 0
- Electric utility on property: Yes
- Road surface type: Paved