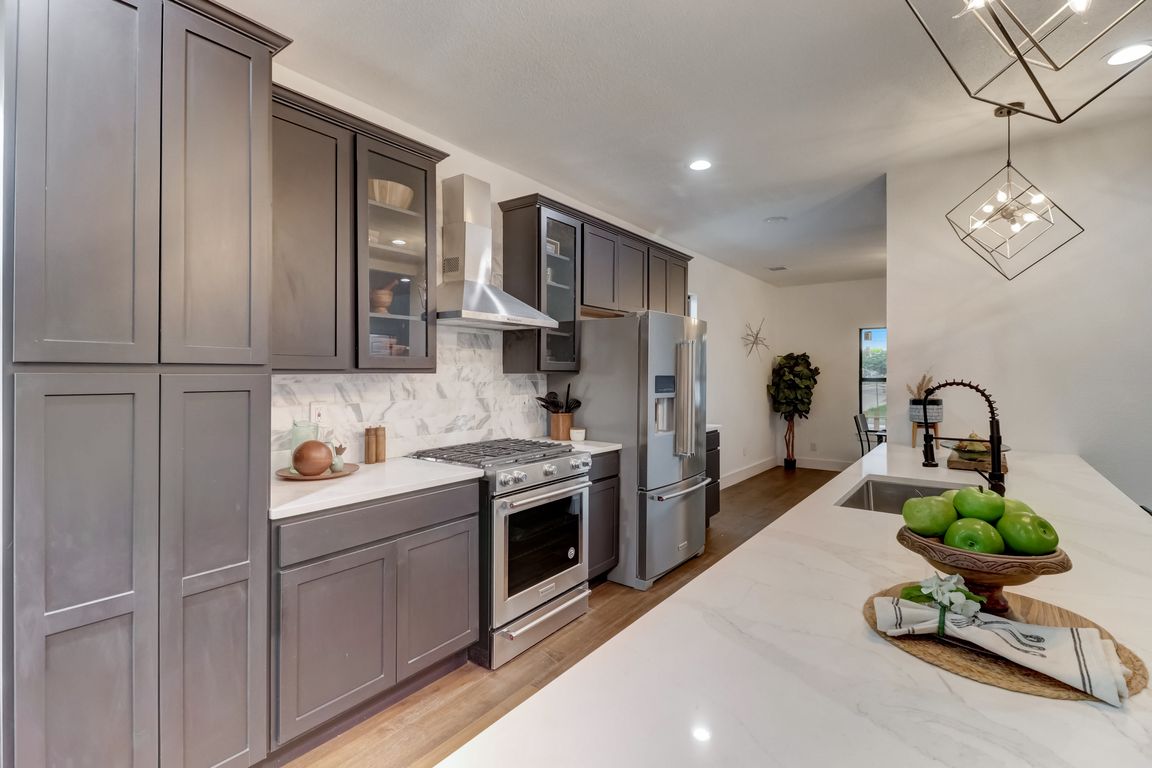
For salePrice cut: $15K (10/15)
$549,900
3beds
2,563sqft
101 HAYNES, San Antonio, TX 78210
3beds
2,563sqft
Single family residence
Built in 1905
7,143 sqft
None, open
$215 price/sqft
What's special
Open floor planHigh ceilingsWood floorsNew black-framed windowsNatural lightCorner lotSoaker tub
Lazt price drop come pi k up this beautiful home, Experience the essence of Southern town beauty in this modern home with farmhouse charm. Black metal doors and new black-framed windows provide natural light and energy efficiency. The corner lot home features three bedrooms, a bonus room loft/game room, and ...
- 28 days |
- 489 |
- 30 |
Source: LERA MLS,MLS#: 1911136
Travel times
Kitchen
Living Room
Dining Room
Zillow last checked: 7 hours ago
Listing updated: October 24, 2025 at 10:08pm
Listed by:
Malinda Hernandez TREC #604002 (210) 643-9908,
Central Metro Realty
Source: LERA MLS,MLS#: 1911136
Facts & features
Interior
Bedrooms & bathrooms
- Bedrooms: 3
- Bathrooms: 4
- Full bathrooms: 3
- 1/2 bathrooms: 1
Primary bedroom
- Features: Walk-In Closet(s), Ceiling Fan(s), Full Bath, Half Bath
- Area: 288
- Dimensions: 16 x 18
Bedroom 2
- Area: 169
- Dimensions: 13 x 13
Bedroom 3
- Area: 144
- Dimensions: 12 x 12
Primary bathroom
- Features: Tub/Shower Separate, Double Vanity
- Area: 144
- Dimensions: 12 x 12
Dining room
- Area: 90
- Dimensions: 10 x 9
Kitchen
- Area: 273
- Dimensions: 13 x 21
Living room
- Area: 390
- Dimensions: 15 x 26
Heating
- Central, Electric
Cooling
- Ceiling Fan(s), Central Air
Appliances
- Laundry: Lower Level, Laundry Room, Washer Hookup, Dryer Connection
Features
- Two Living Area, Separate Dining Room, Kitchen Island, Study/Library, Game Room, Loft, Utility Room Inside, High Ceilings, Open Floorplan, Walk-In Closet(s), Master Downstairs, Ceiling Fan(s), Programmable Thermostat
- Flooring: Wood
- Windows: Double Pane Windows
- Attic: 12"+ Attic Insulation
- Number of fireplaces: 1
- Fireplace features: One, Living Room, Glass Doors
Interior area
- Total interior livable area: 2,563 sqft
Video & virtual tour
Property
Parking
- Parking features: None, Open
Features
- Levels: Two
- Stories: 2
- Patio & porch: Deck
- Exterior features: Other
- Pool features: None
- Fencing: Privacy
Lot
- Size: 7,143.84 Square Feet
- Features: Corner Lot
- Residential vegetation: Mature Trees
Details
- Parcel number: 061190000150
Construction
Type & style
- Home type: SingleFamily
- Architectural style: Contemporary
- Property subtype: Single Family Residence
Materials
- Wood Siding
- Roof: Composition
Condition
- Pre-Owned
- New construction: No
- Year built: 1905
Utilities & green energy
- Water: Water System
Green energy
- Water conservation: Low Flow Commode
Community & HOA
Community
- Features: Other
- Security: Controlled Access
- Subdivision: Durango/Roosevelt
Location
- Region: San Antonio
Financial & listing details
- Price per square foot: $215/sqft
- Tax assessed value: $539,180
- Annual tax amount: $6,141
- Price range: $549.9K - $549.9K
- Date on market: 9/28/2025
- Listing terms: Conventional,VA Loan,TX Vet,Cash,Investors OK
- Road surface type: Paved