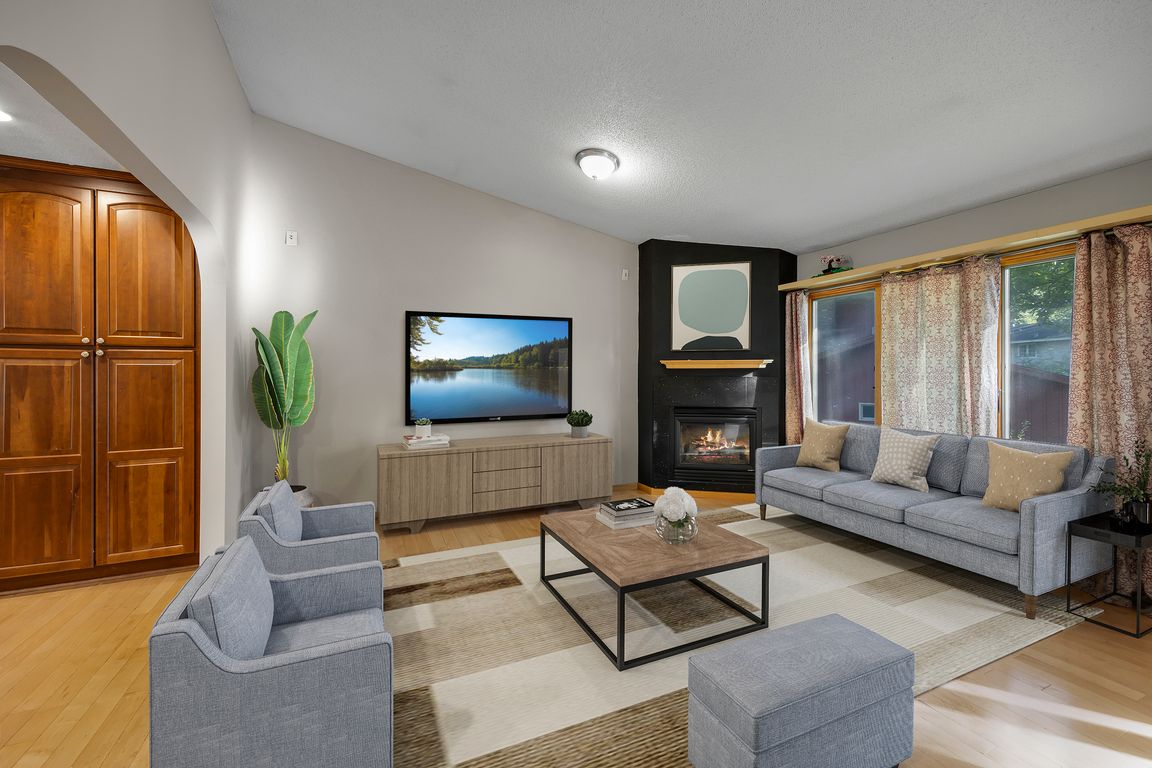
Active
$425,000
4beds
3,000sqft
101 Hidden Meadow Ct, Apple Valley, MN 55124
4beds
3,000sqft
Single family residence
Built in 1973
0.38 Acres
2 Attached garage spaces
$142 price/sqft
What's special
Stone fireplaceGleaming hardwood floorsCozy fireplaceSpacious deckBackyard oasisLarge windowsBright living spaces
Set in one of Apple Valley’s most desirable areas, this inviting four-bedroom, three-bathroom home combines bright living spaces, thoughtful updates, and access to top-rated District 196 schools. Inside, you’ll find a bright main level with gleaming hardwood floors and large windows that flood the living spaces with natural light. The inviting living room features ...
- 53 days |
- 2,616 |
- 165 |
Source: NorthstarMLS as distributed by MLS GRID,MLS#: 6800238
Travel times
Living Room
Dining Room
Kitchen
Bedroom
Bedroom
Bedroom
Family Room
Bedroom
Zillow last checked: 8 hours ago
Listing updated: November 18, 2025 at 08:26am
Listed by:
The Huerkamp Home Group 952-746-9696,
Keller Williams Preferred Rlty,
Dawn Peterson 952-297-4863
Source: NorthstarMLS as distributed by MLS GRID,MLS#: 6800238
Facts & features
Interior
Bedrooms & bathrooms
- Bedrooms: 4
- Bathrooms: 3
- Full bathrooms: 1
- 3/4 bathrooms: 2
Rooms
- Room types: Living Room, Dining Room, Kitchen, Informal Dining Room, Bedroom 1, Bedroom 2, Bedroom 3, Bedroom 4, Family Room, Laundry, Utility Room
Bedroom 1
- Level: Main
- Area: 187 Square Feet
- Dimensions: 17 x 11
Bedroom 2
- Level: Main
- Area: 175 Square Feet
- Dimensions: 14 x 12.5
Bedroom 3
- Level: Main
- Area: 131.25 Square Feet
- Dimensions: 10.5 x 12.5
Bedroom 4
- Level: Lower
- Area: 264 Square Feet
- Dimensions: 24 x 11
Dining room
- Level: Main
- Area: 88 Square Feet
- Dimensions: 8 x 11
Family room
- Level: Lower
- Area: 630 Square Feet
- Dimensions: 28 x 22.5
Informal dining room
- Level: Main
- Area: 77 Square Feet
- Dimensions: 7 x 11
Kitchen
- Level: Main
- Area: 137.5 Square Feet
- Dimensions: 12.5 x 11
Laundry
- Level: Lower
- Area: 90 Square Feet
- Dimensions: 12 x 7.5
Living room
- Level: Main
- Area: 395.25 Square Feet
- Dimensions: 25.5 x 15.5
Utility room
- Level: Lower
- Area: 33.75 Square Feet
- Dimensions: 4.5 x 7.5
Heating
- Forced Air, Fireplace(s)
Cooling
- Central Air
Appliances
- Included: Cooktop, Dishwasher, Dryer, Exhaust Fan, Range, Refrigerator, Washer, Water Softener Owned
Features
- Basement: Daylight,Drain Tiled,Finished,Full,Storage Space,Sump Pump,Walk-Out Access
- Number of fireplaces: 2
- Fireplace features: Brick, Family Room, Gas, Living Room, Wood Burning
Interior area
- Total structure area: 3,000
- Total interior livable area: 3,000 sqft
- Finished area above ground: 1,512
- Finished area below ground: 1,488
Property
Parking
- Total spaces: 2
- Parking features: Attached, Asphalt, Garage Door Opener
- Attached garage spaces: 2
- Has uncovered spaces: Yes
Accessibility
- Accessibility features: None
Features
- Levels: Two
- Stories: 2
- Patio & porch: Deck, Patio
- Has private pool: Yes
- Pool features: In Ground, Outdoor Pool
- Fencing: Chain Link,Privacy,Wood
Lot
- Size: 0.38 Acres
- Dimensions: 170 x 181 x 80 x 142
- Features: Irregular Lot, Many Trees
Details
- Foundation area: 1512
- Parcel number: 015660303240
- Zoning description: Residential-Single Family
Construction
Type & style
- Home type: SingleFamily
- Property subtype: Single Family Residence
Materials
- Stucco, Block
- Roof: Age 8 Years or Less,Asphalt,Pitched
Condition
- Age of Property: 52
- New construction: No
- Year built: 1973
Utilities & green energy
- Gas: Natural Gas
- Sewer: City Sewer/Connected
- Water: City Water/Connected
Community & HOA
Community
- Subdivision: Palomino Hills 4th Add
HOA
- Has HOA: No
Location
- Region: Apple Valley
Financial & listing details
- Price per square foot: $142/sqft
- Tax assessed value: $412,200
- Annual tax amount: $4,847
- Date on market: 10/16/2025
- Cumulative days on market: 39 days