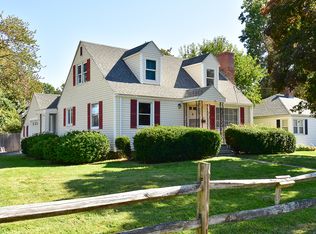Sold for $436,000
$436,000
101 Hillcrest Road, Windsor, CT 06095
3beds
2,274sqft
Single Family Residence
Built in 1927
0.31 Acres Lot
$451,800 Zestimate®
$192/sqft
$2,921 Estimated rent
Home value
$451,800
$411,000 - $497,000
$2,921/mo
Zestimate® history
Loading...
Owner options
Explore your selling options
What's special
Nestled in a desirable neighborhood, this stunning four bedroom Colonial seamlessly blends elegance, timeless craftsmanship, modern updates and an air of sophistication that carries throughout the entire residence. A gorgeous kitchen boasts rich hardwood flooring, white cabinetry, quartz countertops, tile backsplash, stainless steel appliances, intricate crown molding and a pantry. Entertain your guests in the stylish dining room featuring a built-in hutch, crown molding, a chair rail and hardwood flooring. Relax with your guests in the expansive living room by the warmth of the wood burning fireplace, and revel in the beauty of the hardwood flooring and the refinement of the crown molding and the French door that leads to an inviting three season room. A half bath completes the first level. The second level presents a unique layout. One of the bedrooms is being used as an incredible den offering a beautiful fireplace and a half bath. There are three additional bedrooms, an updated full bath and an office for those who work from home. Unbeatable value is found in the recent upgrades which include natural gas heating, fresh interior and exterior paint, updated electrical, repointed chimney with a new liner, newer garage door and openers and backyard fencing. Imagine the endless fun in hosting summer barbecues in the spacious level yard-perfect for games, gatherings, gardening or relaxing in your picturesque outdoor oasis. Come on...Let's take a look inside!
Zillow last checked: 8 hours ago
Listing updated: March 13, 2025 at 01:47pm
Listed by:
Sharon D. Rispoli 860-205-9316,
Berkshire Hathaway NE Prop. 860-688-7531
Bought with:
Diane McDougald, RES.0812702
Berkshire Hathaway NE Prop.
Source: Smart MLS,MLS#: 24070597
Facts & features
Interior
Bedrooms & bathrooms
- Bedrooms: 3
- Bathrooms: 3
- Full bathrooms: 1
- 1/2 bathrooms: 2
Primary bedroom
- Features: Ceiling Fan(s), Hardwood Floor
- Level: Upper
- Area: 283.96 Square Feet
- Dimensions: 22.9 x 12.4
Bedroom
- Features: Ceiling Fan(s), Hardwood Floor
- Level: Upper
- Area: 176.38 Square Feet
- Dimensions: 14.11 x 12.5
Bedroom
- Features: Ceiling Fan(s), Fireplace, Half Bath, Hardwood Floor
- Level: Upper
- Area: 244.8 Square Feet
- Dimensions: 17 x 14.4
Dining room
- Features: Built-in Features, Hardwood Floor
- Level: Main
- Area: 180 Square Feet
- Dimensions: 14.4 x 12.5
Family room
- Level: Upper
Kitchen
- Features: Remodeled, Ceiling Fan(s), Quartz Counters, Pantry, Hardwood Floor
- Level: Main
- Area: 124 Square Feet
- Dimensions: 12.4 x 10
Living room
- Features: Fireplace, Hardwood Floor
- Level: Main
- Area: 312.5 Square Feet
- Dimensions: 25 x 12.5
Office
- Features: Hardwood Floor
- Level: Upper
- Area: 54.75 Square Feet
- Dimensions: 7.11 x 7.7
Rec play room
- Level: Lower
- Area: 135.72 Square Feet
- Dimensions: 11.7 x 11.6
Heating
- Radiator, Natural Gas
Cooling
- Ceiling Fan(s)
Appliances
- Included: Oven/Range, Refrigerator, Dishwasher, Disposal, Gas Water Heater, Water Heater
- Laundry: Lower Level
Features
- Entrance Foyer
- Doors: Storm Door(s)
- Windows: Thermopane Windows
- Basement: Full,Storage Space,Hatchway Access,Interior Entry,Partially Finished
- Attic: Storage,Floored,Walk-up
- Number of fireplaces: 2
Interior area
- Total structure area: 2,274
- Total interior livable area: 2,274 sqft
- Finished area above ground: 2,274
Property
Parking
- Total spaces: 6
- Parking features: Attached, Paved, Driveway, Garage Door Opener, Asphalt
- Attached garage spaces: 2
- Has uncovered spaces: Yes
Features
- Patio & porch: Enclosed, Porch
- Exterior features: Sidewalk, Rain Gutters
- Fencing: Wood,Full
Lot
- Size: 0.31 Acres
- Features: Few Trees, Level
Details
- Parcel number: 778329
- Zoning: R-10
Construction
Type & style
- Home type: SingleFamily
- Architectural style: Colonial
- Property subtype: Single Family Residence
Materials
- Shingle Siding, Cedar
- Foundation: Concrete Perimeter
- Roof: Asphalt
Condition
- New construction: No
- Year built: 1927
Utilities & green energy
- Sewer: Public Sewer
- Water: Public
- Utilities for property: Cable Available
Green energy
- Energy efficient items: Thermostat, Doors, Windows
Community & neighborhood
Community
- Community features: Library, Park, Playground, Public Rec Facilities, Shopping/Mall, Tennis Court(s), Near Public Transport
Location
- Region: Windsor
Price history
| Date | Event | Price |
|---|---|---|
| 3/13/2025 | Sold | $436,000+6.4%$192/sqft |
Source: | ||
| 2/18/2025 | Pending sale | $409,900$180/sqft |
Source: | ||
| 2/13/2025 | Listed for sale | $409,900+105%$180/sqft |
Source: | ||
| 6/29/2016 | Sold | $200,000-4.7%$88/sqft |
Source: | ||
| 5/20/2016 | Pending sale | $209,900$92/sqft |
Source: Berkshire Hathaway HomeServices New England Properties #G10099789 Report a problem | ||
Public tax history
| Year | Property taxes | Tax assessment |
|---|---|---|
| 2025 | $7,787 -6.2% | $273,700 |
| 2024 | $8,299 +41.8% | $273,700 +57.2% |
| 2023 | $5,852 +1% | $174,160 |
Find assessor info on the county website
Neighborhood: 06095
Nearby schools
GreatSchools rating
- 3/10John F. Kennedy SchoolGrades: 3-5Distance: 1.1 mi
- 6/10Sage Park Middle SchoolGrades: 6-8Distance: 0.3 mi
- 3/10Windsor High SchoolGrades: 9-12Distance: 0.2 mi
Schools provided by the listing agent
- Middle: Sage Park
- High: Windsor
Source: Smart MLS. This data may not be complete. We recommend contacting the local school district to confirm school assignments for this home.

Get pre-qualified for a loan
At Zillow Home Loans, we can pre-qualify you in as little as 5 minutes with no impact to your credit score.An equal housing lender. NMLS #10287.
