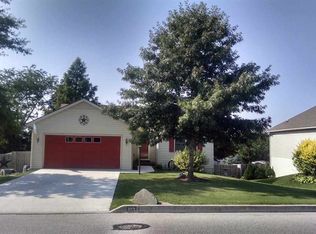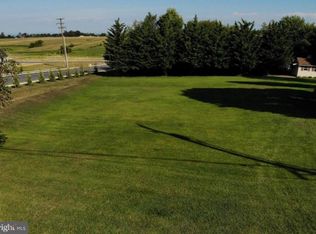Sold for $395,000
$395,000
101 Hillside Rd, Hanover, PA 17331
4beds
2,422sqft
Single Family Residence
Built in 2001
0.36 Acres Lot
$403,700 Zestimate®
$163/sqft
$2,452 Estimated rent
Home value
$403,700
$379,000 - $428,000
$2,452/mo
Zestimate® history
Loading...
Owner options
Explore your selling options
What's special
Welcome home to 101 Hillside Rd. - this 4-bedroom, 3 full bath rancher is situated on a large corner lot in a quiet, established neighborhood in Southwestern School District. As you step inside, you're greeted by an inviting living room with vaulted ceiling, built-ins and a cozy gas fireplace which flows through to a large kitchen with dining area, center island, recessed lighting and plenty of cabinets for storage. Slider off dining area leads to a large deck to enjoy a morning cup of coffee or a quiet dinner outdoors with stairs that lead to a private fenced in backyard. The primary bedroom/bath has a large walk-in closet, tray ceiling, jetted tub and walk in shower. The home offers a main level laundry as an added convenience for true one floor living. As you descend into the lower level you step into a huge family room with a gas stove, dry bar, walk out to lower deck with a sun setter awning, a 3rd full bath and a large 4th bedroom. This home has tons of storage and living space. Don't miss out, schedule your showing today.
Zillow last checked: 8 hours ago
Listing updated: July 31, 2025 at 10:47am
Listed by:
Deb Hess 443-822-3400,
Assist-2-Sell Keystone Realty
Bought with:
Exodus MLS, RS343551
RE/MAX Quality Service, Inc.
Source: Bright MLS,MLS#: PAYK2082848
Facts & features
Interior
Bedrooms & bathrooms
- Bedrooms: 4
- Bathrooms: 3
- Full bathrooms: 3
- Main level bathrooms: 2
- Main level bedrooms: 3
Primary bedroom
- Level: Main
Bedroom 2
- Level: Main
Bedroom 3
- Level: Main
Bedroom 4
- Level: Lower
Family room
- Level: Lower
Kitchen
- Level: Main
Living room
- Level: Main
Heating
- Forced Air, Natural Gas
Cooling
- Central Air, Electric
Appliances
- Included: Microwave, Dishwasher, Dryer, Freezer, Oven/Range - Gas, Refrigerator, Washer, Gas Water Heater
- Laundry: Main Level
Features
- Bar, Soaking Tub, Bathroom - Stall Shower, Bathroom - Tub Shower, Ceiling Fan(s), Combination Kitchen/Dining, Dining Area, Entry Level Bedroom, Kitchen Island, Primary Bath(s), Walk-In Closet(s), Built-in Features
- Flooring: Carpet, Ceramic Tile, Laminate, Wood
- Basement: Full,Partially Finished,Sump Pump,Walk-Out Access,Windows
- Number of fireplaces: 1
- Fireplace features: Gas/Propane
Interior area
- Total structure area: 2,422
- Total interior livable area: 2,422 sqft
- Finished area above ground: 1,422
- Finished area below ground: 1,000
Property
Parking
- Total spaces: 2
- Parking features: Garage Faces Front, Attached, Off Street, On Street
- Attached garage spaces: 2
- Has uncovered spaces: Yes
Accessibility
- Accessibility features: None
Features
- Levels: One
- Stories: 1
- Exterior features: Awning(s)
- Pool features: None
- Fencing: Privacy
Lot
- Size: 0.36 Acres
Details
- Additional structures: Above Grade, Below Grade, Outbuilding
- Parcel number: 44000080091C000000
- Zoning: RESIDENTIAL
- Zoning description: residential
- Special conditions: Standard
Construction
Type & style
- Home type: SingleFamily
- Architectural style: Ranch/Rambler
- Property subtype: Single Family Residence
Materials
- Vinyl Siding, Stucco
- Foundation: Block
- Roof: Shingle
Condition
- Very Good
- New construction: No
- Year built: 2001
Utilities & green energy
- Electric: 200+ Amp Service
- Sewer: Public Sewer
- Water: Public
Community & neighborhood
Location
- Region: Hanover
- Subdivision: None Available
- Municipality: PENN TWP
Other
Other facts
- Listing agreement: Exclusive Right To Sell
- Listing terms: Cash,Conventional,FHA,VA Loan
- Ownership: Fee Simple
Price history
| Date | Event | Price |
|---|---|---|
| 7/31/2025 | Sold | $395,000$163/sqft |
Source: | ||
| 6/8/2025 | Pending sale | $395,000$163/sqft |
Source: | ||
| 6/1/2025 | Listed for sale | $395,000+58%$163/sqft |
Source: | ||
| 12/11/2019 | Sold | $250,000+0%$103/sqft |
Source: Public Record Report a problem | ||
| 12/8/2019 | Listed for sale | $249,900$103/sqft |
Source: RE/MAX Quality Service Inc #PAYK127172 Report a problem | ||
Public tax history
| Year | Property taxes | Tax assessment |
|---|---|---|
| 2025 | $6,725 | $199,550 |
| 2024 | $6,725 | $199,550 |
| 2023 | $6,725 +10.1% | $199,550 |
Find assessor info on the county website
Neighborhood: Parkville
Nearby schools
GreatSchools rating
- 6/10Park Hills El SchoolGrades: K-5Distance: 1.4 mi
- 4/10Emory H Markle Middle SchoolGrades: 6-8Distance: 0.8 mi
- 5/10South Western Senior High SchoolGrades: 9-12Distance: 1 mi
Schools provided by the listing agent
- District: South Western
Source: Bright MLS. This data may not be complete. We recommend contacting the local school district to confirm school assignments for this home.
Get pre-qualified for a loan
At Zillow Home Loans, we can pre-qualify you in as little as 5 minutes with no impact to your credit score.An equal housing lender. NMLS #10287.
Sell with ease on Zillow
Get a Zillow Showcase℠ listing at no additional cost and you could sell for —faster.
$403,700
2% more+$8,074
With Zillow Showcase(estimated)$411,774

