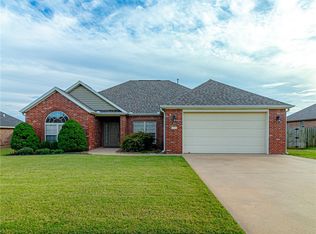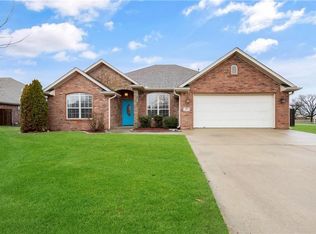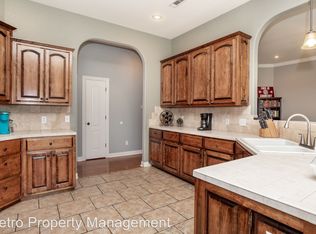Motivated sellers accepting offers! This move in ready four-bedroom, two- bath home boasts upgrades you won't find even with new construction. Completely renovated kitchen complete with marble countertops, marble backsplash, and a solid walnut bar top that adds character to the space. New flooring throughout with ceramic wood look tile in the spacious main area of the home and new carpet in the bedrooms. A solid walnut beam provides yet another functional yet unique feature. The house sits on a large corner lot in the Laynebridge subdivision just off main street in Centerton providing easy access to HWY's 102 and 72 and is a mere 1.2 miles from Bentonville West High School. This is definitely not your average cookie cutter house! Schedule a showing today and make this house your home before someone else does!
This property is off market, which means it's not currently listed for sale or rent on Zillow. This may be different from what's available on other websites or public sources.



