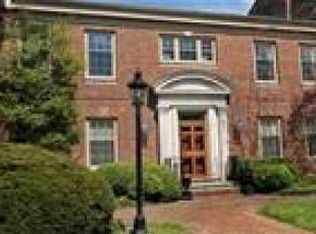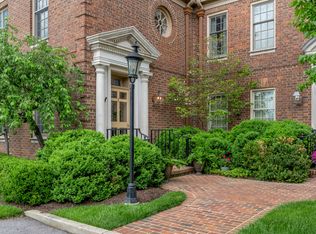This is a 2646 square foot, 3.5 bathroom, condo home. This home is located at 101 Idle Hour Dr APT 5, Lexington, KY 40502.
This property is off market, which means it's not currently listed for sale or rent on Zillow. This may be different from what's available on other websites or public sources.


