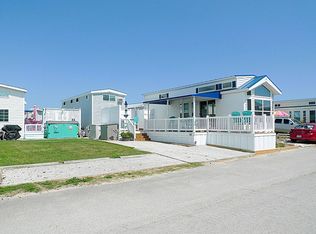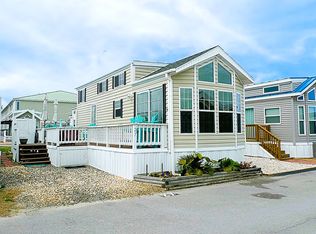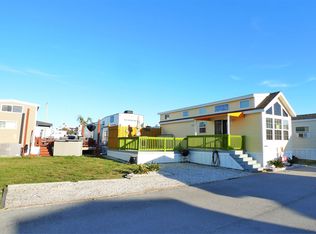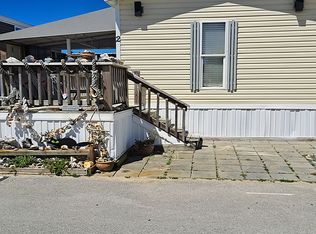For more info, contact Joanne Flick at 910-787-2160 or email joanneflick1@gmail.com. This 2019 Kropf park model with full double lofts sleeps 8 and is ideally located on the west side of the Boardwalk RV Park, a private, gated oceanfront community. This unit is only a 2 minute or .1 mile walk to the private beach entrance accessible only to community residents. Just a few blocks from the Emerald Isle bridge, this prime location allows you to avoid busy island traffic but is still conveniently located within a mile of restaurants, shops, a movie theater, mini golf, walking trail and giant water slide. Best of all, the 2024 $6000 annual lot rent has been paid so that means you don't owe any lot rent till 12/31/24....a huge savings for you! Grab this rare opportunity to realize your dream of living at the beach full time or as a weekend retreat. Walk inside and you will think the unit is brand new as it's been used mostly for weekend visits. You'll love the high vaulted ceiling in the living room and large windows that give the unit a spacious and airy feeling. Refined and tasteful coastal décor throughout. Custom cornice boards, valances and 2” faux wood blinds throughout. Easy care wood look vinyl floors throughout the entire first floor are perfect for sandy feet! Tons of upgrades in this unit. Cottage style beadboard trim added to the living room, hallway and master bedroom. Coastal white beadboard cabinets throughout. In the kitchen, grey glass subway tile extends from the countertop to upper cabinets. Upgraded Whirlpool fingerprint resistant stainless appliances including refrigerator with ice/water in door, microwave and 5 burner gas range. Stackable GE Washer/Dryer. Double stainless sink with high faucet. Large pantry closet. New heat pump installed 1/23. The living room has a sleeper sectional sofa, built in entertainment center with 43” Toshiba LED 2160p Smart 4K, Bluetooth soundbar and streaming Bluray/DVD player. The lower cabinet is designed to house an electric fireplace if you choose. Upgraded coastal ceiling fan. Convenient USB outlets in the kitchen, bedroom and even in the living room end table! The relaxed and comfortable dining area has a nice bay window allowing more room around the modern pub table and bar stools. Beautiful wall hutch and overhead cabinets provide even more room for storage. The master bedroom has a 60 x 80 Queen memory foam mattress with 2 built in night stands. Overhead cabinets, with built in reading lights, provide additional storage space above the bed. The bed has Lift-A-Bed technology so it can be easily lifted to access the storage area under the bed. On the wall are dual end closets for hanging long or short items as well as a full set of built in drawers. The bathroom has a linen closet, medicine cabinet and shower with 2 benches. New shower door installed last year. The two upstairs lofts are separated by a staircase which affords privacy for each side. To keep the temperature cool, a window AC unit is installed in the rear loft. 2 built in closets, 2 nightstands and area for a TV complete the loft area. All furniture/electronics/furnishings, including the firepit, grill, deck furniture and large Rubbermaid storage shed in the driveway, convey with the unit with the exception of personal clothing/grooming items, food and personal pictures. Lot lease includes basic cable through Spectrum, maintenance of the security gates and common areas and use of the trash dumpsters. The park is open full time year round and there is an on site park manager. Animals are allowed. Max 2 dogs per unit. Per the Boardwalk RV Park Lease you are NOT allowed to rent out the unit. You can have friends and family use the unit but you cannot rent it out for money.
This property is off market, which means it's not currently listed for sale or rent on Zillow. This may be different from what's available on other websites or public sources.



