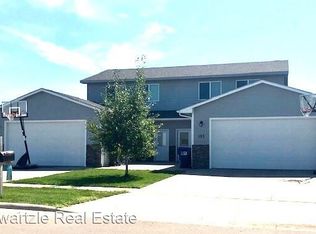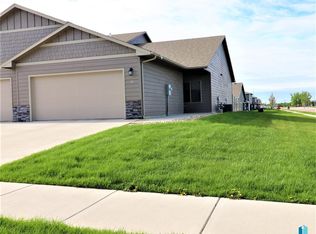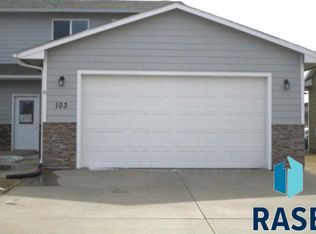Sold for $285,000
$285,000
101 Ivy Rd, Tea, SD 57064
3beds
1,328sqft
Townhouse
Built in 2016
6,795.36 Square Feet Lot
$288,300 Zestimate®
$215/sqft
$1,546 Estimated rent
Home value
$288,300
$271,000 - $306,000
$1,546/mo
Zestimate® history
Loading...
Owner options
Explore your selling options
What's special
Discover comfort, convenience, and affordability in this beautifully maintained twin home in the heart of Tea, SD—one of the fastest-growing communities in the area. Built in 2016, this home features 3 spacious bedrooms, including a large master suite with a walk-in closet, and 2 bathrooms. The inviting open-concept layout is complemented by fresh paint throughout, brand-new carpet on the main level, and stylish finishes. Recent updates include a 90% efficiency furnace installed in 2021 and a new dishwasher. Enjoy the benefits of an attached garage, a patio for outdoor relaxation, and a prime location near parks, schools, and local amenities. With easy access to Sioux Falls, this home offers small-town charm, modern updates, and unbeatable value in a sought-after neighborhood.
Zillow last checked: 8 hours ago
Listing updated: March 28, 2025 at 06:45am
Listed by:
Ryan R Olson,
605 Real Estate LLC,
Blake C Bohner,
605 Real Estate LLC
Bought with:
JoAnne K Eggebraaten
Source: Realtor Association of the Sioux Empire,MLS#: 22500931
Facts & features
Interior
Bedrooms & bathrooms
- Bedrooms: 3
- Bathrooms: 2
- Full bathrooms: 1
- 1/2 bathrooms: 1
- Main level bedrooms: 1
Primary bedroom
- Level: Upper
- Area: 150
- Dimensions: 15 x 10
Bedroom 2
- Level: Upper
- Area: 110
- Dimensions: 11 x 10
Bedroom 3
- Level: Upper
- Area: 110
- Dimensions: 11 x 10
Dining room
- Level: Main
Kitchen
- Level: Main
- Area: 225
- Dimensions: 15 x 15
Living room
- Level: Main
- Area: 252
- Dimensions: 18 x 14
Heating
- 90% Efficient, Natural Gas
Cooling
- Central Air
Appliances
- Included: Dishwasher, Disposal, Electric Range, Microwave, Refrigerator
Features
- 3+ Bedrooms Same Level, Main Floor Laundry, Tray Ceiling(s), Vaulted Ceiling(s)
- Flooring: Carpet, Laminate, Tile
- Basement: None
Interior area
- Total interior livable area: 1,328 sqft
- Finished area above ground: 1,328
- Finished area below ground: 0
Property
Parking
- Total spaces: 2
- Parking features: Garage
- Garage spaces: 2
Features
- Levels: Two
- Patio & porch: Patio
Lot
- Size: 6,795 sqft
- Dimensions: 56.8 x 120
- Features: Corner Lot, City Lot
Details
- Parcel number: 240.11.08.001A
Construction
Type & style
- Home type: Townhouse
- Architectural style: Two Story
- Property subtype: Townhouse
Materials
- Hard Board, Brick
- Foundation: Slab
- Roof: Composition
Condition
- Year built: 2016
Utilities & green energy
- Sewer: Public Sewer
- Water: Public
Community & neighborhood
Location
- Region: Tea
- Subdivision: Howling Ridge Addn
Other
Other facts
- Listing terms: FHA
- Road surface type: Curb and Gutter
Price history
| Date | Event | Price |
|---|---|---|
| 3/27/2025 | Sold | $285,000$215/sqft |
Source: | ||
| 2/7/2025 | Listed for sale | $285,000+34.6%$215/sqft |
Source: | ||
| 7/1/2021 | Sold | $211,750+11.5%$159/sqft |
Source: | ||
| 5/3/2019 | Listing removed | $189,900$143/sqft |
Source: Hegg, REALTORS #21900596 Report a problem | ||
| 2/7/2019 | Listed for sale | $189,900$143/sqft |
Source: Hegg, REALTORS #21900596 Report a problem | ||
Public tax history
| Year | Property taxes | Tax assessment |
|---|---|---|
| 2025 | $3,436 +5% | $226,348 +0.1% |
| 2024 | $3,273 +0.5% | $226,111 +14.2% |
| 2023 | $3,258 -18.3% | $198,042 +4.2% |
Find assessor info on the county website
Neighborhood: 57064
Nearby schools
GreatSchools rating
- 8/10Tea Area Elementary - 01Grades: K-5Distance: 0.9 mi
- 6/10Tea Area Middle School - 02Grades: 6-8Distance: 0.8 mi
- 7/10Tea Area High School - 03Grades: 9-12Distance: 0.7 mi
Schools provided by the listing agent
- Elementary: Tea Area Venture Elementary
- Middle: Tea MS
- High: Tea HS
- District: Tea Area
Source: Realtor Association of the Sioux Empire. This data may not be complete. We recommend contacting the local school district to confirm school assignments for this home.
Get pre-qualified for a loan
At Zillow Home Loans, we can pre-qualify you in as little as 5 minutes with no impact to your credit score.An equal housing lender. NMLS #10287.


