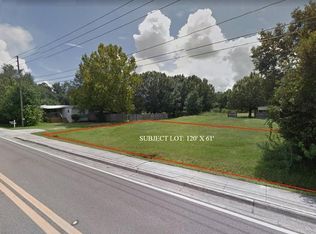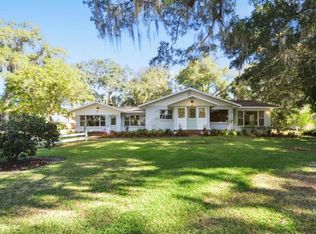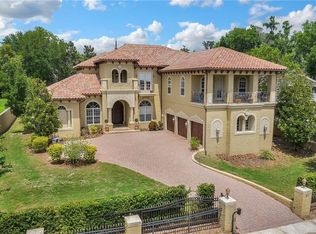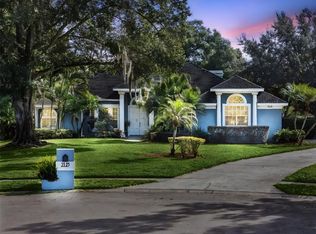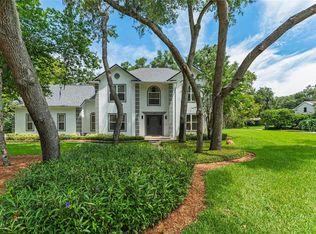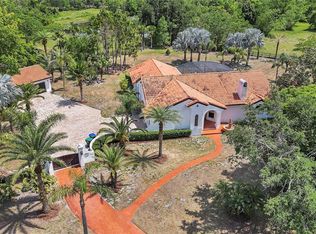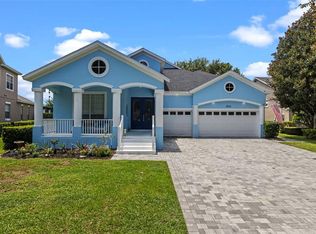A new long elegantly paved driveway leads up to this beautifully updated 5-bedroom, 4,200 sq. ft. home in the charming Town of Windermere. With lush views of established landscaping & surrounding trees, this home combines comfort, style, and plenty of space for family and friends. The bright, open kitchen is the heart of the home, featuring granite countertops, stainless steel appliances, and windows that fill the space with natural light. The kitchen flows into the dining area and great room, where vaulted ceilings, a cozy gas fireplace, and warm accent lighting make it the perfect place to gather. Step through the French doors to an oversized balcony overlooking the pool and privacy landscaping. The private master suite sits on its own level with a large sitting/dressing area and a personal balcony—a true retreat at the end of the day. On the main floor, you’ll find two more bedrooms, a full bath, and a convenient laundry room. The lower level offers a spacious entertainment area, an en-suite bedroom, an additional full bath, and a fifth bedroom which is currently serving as a stylish home gym. All open directly to the pool deck and fenced backyard, creating an easy flow for family fun and entertaining. Modern updates include Control4 home automation, Nest thermostats for all three AC units, energy-efficient new windows & doors and abundant landscaping. The home has recently been thoroughly redecorated throughout so is move in ready. Living in Windermere means more than just owning a home—you’ll enjoy access to town boat ramps, parks, and scenic docks. Plus, it’s just a short walk to the weekly Farmer’s Market and monthly Food Truck nights, where neighbors come together to enjoy the best of small-town living. This home has it all: space, comfort, and a welcoming community. Come see it for yourself—you’ll feel right at home the moment you arrive.
For sale
Price cut: $65K (12/7)
$1,485,000
101 Lee St, Windermere, FL 34786
5beds
4,186sqft
Est.:
Single Family Residence
Built in 1978
0.42 Acres Lot
$1,416,900 Zestimate®
$355/sqft
$-- HOA
What's special
Cozy gas fireplaceStylish home gymEn-suite bedroomPool deckGranite countertopsPrivate master suiteFenced backyard
- 78 days |
- 2,234 |
- 112 |
Zillow last checked: 8 hours ago
Listing updated: December 09, 2025 at 11:07am
Listing Provided by:
Carey Sheffield 407-961-2979,
ISLEWORTH REALTY LLC 407-909-9000,
Wayne Sheffield 407-274-2256,
ISLEWORTH REALTY LLC
Source: Stellar MLS,MLS#: O6344558 Originating MLS: Orlando Regional
Originating MLS: Orlando Regional

Tour with a local agent
Facts & features
Interior
Bedrooms & bathrooms
- Bedrooms: 5
- Bathrooms: 4
- Full bathrooms: 4
Rooms
- Room types: Living Room
Primary bedroom
- Features: Walk-In Closet(s)
- Level: Upper
Bedroom 2
- Features: Walk-In Closet(s)
- Level: First
Bedroom 3
- Features: Built-in Closet
- Level: First
Bedroom 4
- Features: Built-in Closet
- Level: Second
Bedroom 5
- Features: Built-in Closet
- Level: Second
Dining room
- Level: Second
Great room
- Level: Second
Kitchen
- Level: Second
Laundry
- Level: Second
Heating
- Central
Cooling
- Central Air
Appliances
- Included: Bar Fridge, Oven, Convection Oven, Cooktop, Dishwasher, Disposal, Dryer, Electric Water Heater, Exhaust Fan, Freezer, Ice Maker, Microwave, Range, Range Hood, Refrigerator, Washer
- Laundry: Electric Dryer Hookup, Inside, Washer Hookup
Features
- Eating Space In Kitchen
- Flooring: Porcelain Tile, Hardwood
- Windows: Aluminum Frames, Blinds, Display Window(s), Drapes, ENERGY STAR Qualified Windows, Rods, Shades, Shutters, Window Treatments, Wood Frames
- Has fireplace: Yes
- Fireplace features: Gas, Stone
Interior area
- Total structure area: 5,791
- Total interior livable area: 4,186 sqft
Video & virtual tour
Property
Parking
- Total spaces: 2
- Parking features: Garage - Attached
- Attached garage spaces: 2
Features
- Levels: Multi/Split
- Patio & porch: Front Porch, Other, Screened
- Exterior features: Balcony, Garden, Irrigation System, Lighting, Private Mailbox
- Has private pool: Yes
- Pool features: In Ground, Lighting, Screen Enclosure, Tile
- Has view: Yes
- View description: Trees/Woods, Water, Lake
- Has water view: Yes
- Water view: Water,Lake
- Waterfront features: Lake Privileges, Boat Ramp - Private
Lot
- Size: 0.42 Acres
- Features: Corner Lot, City Lot
- Residential vegetation: Mature Landscaping, Trees/Landscaped
Details
- Parcel number: 072328933201760
- Zoning: SFR
- Special conditions: None
Construction
Type & style
- Home type: SingleFamily
- Architectural style: Other
- Property subtype: Single Family Residence
Materials
- Block, Stucco, Wood Frame
- Foundation: Slab
- Roof: Shingle
Condition
- New construction: No
- Year built: 1978
Utilities & green energy
- Sewer: Septic Tank
- Water: Public, Well Required
- Utilities for property: BB/HS Internet Available, Cable Connected, Electricity Connected, Natural Gas Connected
Community & HOA
Community
- Security: Security Fencing/Lighting/Alarms, Smoke Detector(s)
- Subdivision: WINDERMERE TOWN REP
HOA
- Has HOA: No
- Pet fee: $0 monthly
Location
- Region: Windermere
Financial & listing details
- Price per square foot: $355/sqft
- Tax assessed value: $918,376
- Annual tax amount: $11,349
- Date on market: 9/23/2025
- Cumulative days on market: 78 days
- Listing terms: Cash,Conventional
- Ownership: Fee Simple
- Total actual rent: 0
- Electric utility on property: Yes
- Road surface type: Unimproved, Other
Estimated market value
$1,416,900
$1.35M - $1.49M
$6,504/mo
Price history
Price history
| Date | Event | Price |
|---|---|---|
| 12/7/2025 | Price change | $1,485,000-4.2%$355/sqft |
Source: | ||
| 11/4/2025 | Price change | $1,550,000-6.1%$370/sqft |
Source: | ||
| 9/23/2025 | Listed for sale | $1,650,000+115.7%$394/sqft |
Source: | ||
| 8/19/2019 | Sold | $765,000-7.3%$183/sqft |
Source: Public Record Report a problem | ||
| 5/22/2019 | Listed for sale | $825,000+27.5%$197/sqft |
Source: LAKESIDE REALTY WINDERMERE INC #O5785705 Report a problem | ||
Public tax history
Public tax history
| Year | Property taxes | Tax assessment |
|---|---|---|
| 2024 | $11,349 +3.3% | $694,710 +3% |
| 2023 | $10,982 +2.9% | $674,476 +3% |
| 2022 | $10,668 +1.5% | $654,831 +3% |
Find assessor info on the county website
BuyAbility℠ payment
Est. payment
$10,592/mo
Principal & interest
$7436
Property taxes
$2636
Home insurance
$520
Climate risks
Neighborhood: 34786
Nearby schools
GreatSchools rating
- 10/10Windermere Elementary SchoolGrades: PK-5Distance: 1.3 mi
- 5/10Gotha Middle SchoolGrades: 6-8Distance: 2.4 mi
- 5/10Olympia High SchoolGrades: 9-12Distance: 1.4 mi
Schools provided by the listing agent
- Elementary: Windermere Elem
- Middle: Gotha Middle
- High: Windermere High School
Source: Stellar MLS. This data may not be complete. We recommend contacting the local school district to confirm school assignments for this home.
- Loading
- Loading
