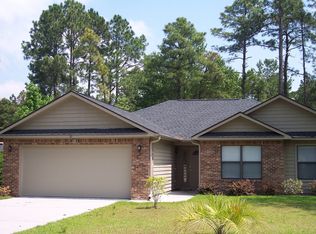Charming 3-Bedroom Home in Myrtle Trace – 55+ Community Nestled in the sought-after 55+ community of Myrtle Trace, this beautifully maintained 3-bedroom, 2-bathroom home offers comfort, style, and privacy. Located on a corner lot in a peaceful cul-de-sac, this residence features a brick and wood siding exterior that adds to its classic charm. Step inside to be greeted by vaulted ceilings in both the living room and kitchen, creating a bright and open atmosphere. The formal dining area, separated with elegant columns and a high ledge, provides the perfect space for entertaining. A standout feature of this home is the double-sided, see-through fireplace, seamlessly connecting the living spaces and adding a touch of warmth and sophistication. The wood flooring in the living room and kitchen enhances the home's character, while the secondary living area and bedrooms feature 5-year-old carpeting that has been professionally cleaned. The primary suite boasts soaring ceilings, extending into the spacious primary bathroom, making it feel even more grand. Enjoy the beauty of Myrtle Trace with its tranquil surroundings and vibrant community life. This home is truly a gem—don't miss your opportunity to make it yours!
This property is off market, which means it's not currently listed for sale or rent on Zillow. This may be different from what's available on other websites or public sources.

