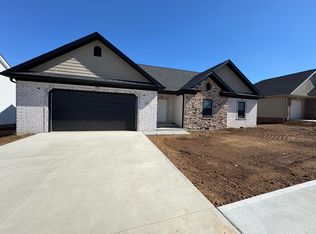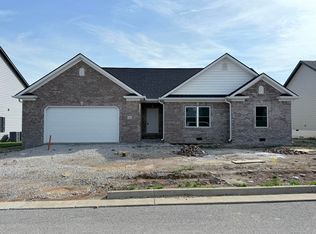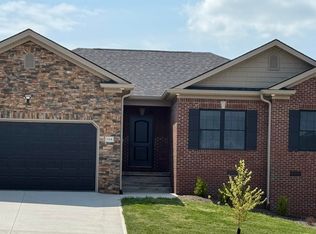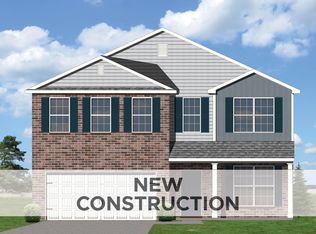Sold for $349,900 on 06/06/25
$349,900
101 Linzi Way, Paris, KY 40361
3beds
1,700sqft
Single Family Residence
Built in 2025
8,276.4 Square Feet Lot
$349,100 Zestimate®
$206/sqft
$2,150 Estimated rent
Home value
$349,100
Estimated sales range
Not available
$2,150/mo
Zestimate® history
Loading...
Owner options
Explore your selling options
What's special
Looking for Move-in-ready? This Linzi model is now complete and offers 1,700 sq. ft. of thoughtfully designed living space on a spacious .19-acre lot. Featuring 3 bedrooms and 2.5 bathrooms, this home combines modern comfort with a timeless style. The open-concept living room, kitchen and dining area are perfect for entertaining while boasting real hardwood floors, elegant white cabinetry, granite countertops, and a seamless flow. The bathrooms are designed with tiled flooring and granite counters for a polished finish. Step outside to enjoy the large deck, ideal for gatherings or relaxing evenings. The inviting covered front porch adds to the home's curb appeal. For ultimate comfort this home comes with two HVAC units as well as double hung windows, all of which have tilting sashes that make cleaning a breeze. A generous two-car garage offering both convenience and storage space as well as EV hookup capability complete the property. This home offers the perfect blend of small-town charm and modern living. Don't miss the chance to make this beautiful property yours.
Zillow last checked: 8 hours ago
Listing updated: August 29, 2025 at 09:20am
Listed by:
Ami Pelat 859-539-9893,
SimpliHOM
Bought with:
Sabrina Tucker, 209655
RE/MAX Creative Realty
Source: Imagine MLS,MLS#: 25001035
Facts & features
Interior
Bedrooms & bathrooms
- Bedrooms: 3
- Bathrooms: 3
- Full bathrooms: 2
- 1/2 bathrooms: 1
Primary bedroom
- Description: 1
- Level: Second
Bedroom 1
- Description: 1
- Level: Second
Bedroom 2
- Description: 1
- Level: Second
Bathroom 1
- Description: Full Bath, 1
- Level: Second
Bathroom 2
- Description: Full Bath, 1
- Level: Second
Bathroom 3
- Description: Half Bath, 1
- Level: First
Foyer
- Level: First
Foyer
- Level: First
Kitchen
- Level: First
Living room
- Level: First
Living room
- Level: First
Utility room
- Level: Second
Heating
- Electric, Heat Pump
Cooling
- Electric
Appliances
- Included: Gas Range, Microwave, Refrigerator, Range
- Laundry: Electric Dryer Hookup, Washer Hookup
Features
- Entrance Foyer, Walk-In Closet(s), Ceiling Fan(s)
- Flooring: Hardwood, Tile
- Windows: Insulated Windows, Screens
- Basement: Crawl Space
- Has fireplace: No
Interior area
- Total structure area: 1,700
- Total interior livable area: 1,700 sqft
- Finished area above ground: 1,700
- Finished area below ground: 0
Property
Parking
- Total spaces: 2
- Parking features: Attached Garage, Driveway, Garage Faces Front
- Garage spaces: 2
- Has uncovered spaces: Yes
Features
- Levels: Two
- Patio & porch: Deck, Porch
- Fencing: None
- Has view: Yes
- View description: Neighborhood
Lot
- Size: 8,276 sqft
Details
- Parcel number: 0187029058.00
Construction
Type & style
- Home type: SingleFamily
- Architectural style: Craftsman
- Property subtype: Single Family Residence
Materials
- Brick Veneer, Stone, Vinyl Siding
- Foundation: Block
- Roof: Dimensional Style,Shingle
Condition
- New Construction
- New construction: Yes
- Year built: 2025
Details
- Warranty included: Yes
Utilities & green energy
- Sewer: Public Sewer
- Water: Public
- Utilities for property: Electricity Connected, Sewer Connected, Water Connected
Community & neighborhood
Location
- Region: Paris
- Subdivision: Bourbon Oaks
HOA & financial
HOA
- Services included: Maintenance Grounds
Price history
| Date | Event | Price |
|---|---|---|
| 6/6/2025 | Sold | $349,900$206/sqft |
Source: | ||
| 5/8/2025 | Pending sale | $349,900$206/sqft |
Source: | ||
| 1/21/2025 | Listed for sale | $349,900-5.2%$206/sqft |
Source: | ||
| 12/19/2024 | Listing removed | $2,500$1/sqft |
Source: Imagine MLS #24022741 | ||
| 11/10/2024 | Listing removed | $369,000$217/sqft |
Source: | ||
Public tax history
Tax history is unavailable.
Neighborhood: 40361
Nearby schools
GreatSchools rating
- 4/10Bourbon Central Elementary SchoolGrades: K-5Distance: 0.5 mi
- 2/10Bourbon County Middle SchoolGrades: 6-8Distance: 1.1 mi
- 6/10Bourbon County High SchoolGrades: 9-12Distance: 1.1 mi
Schools provided by the listing agent
- Elementary: Bourbon Central
- Middle: Bourbon Co
- High: Bourbon Co
Source: Imagine MLS. This data may not be complete. We recommend contacting the local school district to confirm school assignments for this home.

Get pre-qualified for a loan
At Zillow Home Loans, we can pre-qualify you in as little as 5 minutes with no impact to your credit score.An equal housing lender. NMLS #10287.



