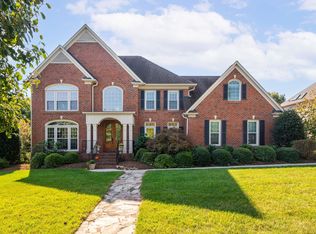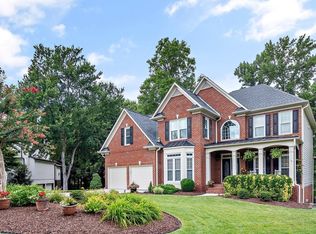Sold for $1,195,000 on 10/01/25
$1,195,000
101 Listokin Ct, Cary, NC 27519
5beds
3,196sqft
Single Family Residence, Residential
Built in 1997
0.42 Acres Lot
$1,191,000 Zestimate®
$374/sqft
$3,463 Estimated rent
Home value
$1,191,000
$1.13M - $1.25M
$3,463/mo
Zestimate® history
Loading...
Owner options
Explore your selling options
What's special
Welcome to this classic brick-front home in sought-after Preston Village. The soaring two-story foyer welcomes you into a gracious residence offering both charm and versatility. Flanking the foyer are the more formal living and dining spaces to one side and the guest bedroom/home office with direct access to a full bath. At the heart of the home, the open kitchen, breakfast area, and family room create a warm and connected space. Enjoy seamless indoor-outdoor living with access to a vaulted screened porch and an adjacent open deck, offering two distinct spaces for relaxation and gatherings. The beautifully landscaped backyard is enclosed with a charming white picket fence—ideal for gardening, pets, and play. A recently epoxy-coated floor gives the spacious three-car, side-load garage a fresh, clean look and feel. Dual staircases (foyer and family) provide easy access to the upper level, where the expansive primary suite, in addition to a large bath, offers a flexible area—perfect for a dressing room, yoga space, or a dream closet. Three additional bedrooms share a convenient Jack-and-Jill bathroom, making morning routines a breeze. The attic is easily accessed and provides additional storage. Located in one of Cary's most coveted neighborhoods, this home has top-notch community amenities that the whole family will enjoy.
Zillow last checked: 8 hours ago
Listing updated: October 28, 2025 at 01:17am
Listed by:
Alma D Gaudette 919-971-7099,
Berkshire Hathaway HomeService
Bought with:
Johnny Chappell, 267248
Compass -- Raleigh
Vitaliia Matiiuk Basteri, 327817
Compass -- Raleigh
Source: Doorify MLS,MLS#: 10118259
Facts & features
Interior
Bedrooms & bathrooms
- Bedrooms: 5
- Bathrooms: 3
- Full bathrooms: 3
Heating
- Electric, Forced Air, Natural Gas
Cooling
- Central Air
Appliances
- Included: Built-In Electric Range, Cooktop, Dishwasher, Disposal, Dryer, Plumbed For Ice Maker, Refrigerator, Washer
Features
- Bookcases, Ceiling Fan(s), Double Vanity, Dressing Room, Dual Closets, Eat-in Kitchen, Entrance Foyer, High Ceilings, Kitchen Island, Walk-In Closet(s), Walk-In Shower, Water Closet
- Flooring: Carpet, Hardwood, Tile
- Basement: Crawl Space
- Number of fireplaces: 1
- Fireplace features: Family Room, Gas Log
Interior area
- Total structure area: 3,196
- Total interior livable area: 3,196 sqft
- Finished area above ground: 3,196
- Finished area below ground: 0
Property
Parking
- Total spaces: 6
- Parking features: Deck, Garage
- Attached garage spaces: 3
- Uncovered spaces: 3
Features
- Levels: Two
- Stories: 1
- Patio & porch: Deck, Screened
- Exterior features: Fenced Yard
- Fencing: Fenced
- Has view: Yes
Lot
- Size: 0.42 Acres
- Features: Cul-De-Sac
Details
- Parcel number: 0744.01297846.000
- Special conditions: Standard
Construction
Type & style
- Home type: SingleFamily
- Architectural style: Traditional, Transitional
- Property subtype: Single Family Residence, Residential
Materials
- Brick Veneer, Fiber Cement
- Roof: Shingle
Condition
- New construction: No
- Year built: 1997
Utilities & green energy
- Sewer: Public Sewer
- Water: Public
Community & neighborhood
Location
- Region: Cary
- Subdivision: Preston Village
HOA & financial
HOA
- Has HOA: Yes
- HOA fee: $224 quarterly
- Amenities included: Playground, Pool
- Services included: Unknown
Other
Other facts
- Road surface type: Asphalt
Price history
| Date | Event | Price |
|---|---|---|
| 10/1/2025 | Sold | $1,195,000$374/sqft |
Source: | ||
| 9/4/2025 | Pending sale | $1,195,000$374/sqft |
Source: | ||
| 8/27/2025 | Listed for sale | $1,195,000-7.7%$374/sqft |
Source: | ||
| 5/16/2025 | Sold | $1,295,000+8.4%$405/sqft |
Source: | ||
| 3/31/2025 | Pending sale | $1,195,000$374/sqft |
Source: | ||
Public tax history
| Year | Property taxes | Tax assessment |
|---|---|---|
| 2025 | $8,756 +2.2% | $1,019,194 |
| 2024 | $8,566 +24.3% | $1,019,194 +48.6% |
| 2023 | $6,893 +3.9% | $685,896 |
Find assessor info on the county website
Neighborhood: Preston Village
Nearby schools
GreatSchools rating
- 9/10Green Hope ElementaryGrades: PK-5Distance: 0.5 mi
- 10/10Davis Drive MiddleGrades: 6-8Distance: 2.3 mi
- 10/10Green Hope HighGrades: 9-12Distance: 0.7 mi
Schools provided by the listing agent
- Elementary: Wake - Green Hope
- Middle: Wake - Davis Drive
- High: Wake - Green Hope
Source: Doorify MLS. This data may not be complete. We recommend contacting the local school district to confirm school assignments for this home.
Get a cash offer in 3 minutes
Find out how much your home could sell for in as little as 3 minutes with a no-obligation cash offer.
Estimated market value
$1,191,000
Get a cash offer in 3 minutes
Find out how much your home could sell for in as little as 3 minutes with a no-obligation cash offer.
Estimated market value
$1,191,000

