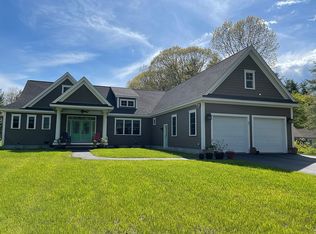Closed
Listed by:
Sandy Lally,
BHG Masiello Hampton 603-926-4466,
Mike Lally,
BHG Masiello Hampton
Bought with: KW Coastal and Lakes & Mountains Realty
$850,000
101 Little River Road, Hampton, NH 03842
4beds
2,225sqft
Single Family Residence
Built in 1961
3.02 Acres Lot
$860,200 Zestimate®
$382/sqft
$4,180 Estimated rent
Home value
$860,200
$791,000 - $929,000
$4,180/mo
Zestimate® history
Loading...
Owner options
Explore your selling options
What's special
For the first time ever on the market, this 4-bedroom, 3-bath family homestead offers a peaceful retreat, set back from the road and surrounded by trees for maximum privacy. Sitting on 3.02 acres, the property presents potential subdivision or development opportunities for builders or developers. Inside, the home features hardwood floors throughout, with ceramic tile accents in the kitchen and bathrooms. This home boasts a spacious kitchen with a dining area offering stunning views of the natural surroundings through the 8 foot slider. This home offers two fireplaces—one in the living room and another in the basement, which is partially finished —adding warmth and character. A bright, sunny bonus room on the first floor provides lots of ample space for whatever you need. Public water and sewer. Great price for this home situated on such a great 3 acre lot. Showings begin on Monday, January 13,2025. More photos will be coming as well as plot plan and map.
Zillow last checked: 8 hours ago
Listing updated: March 07, 2025 at 01:35pm
Listed by:
Sandy Lally,
BHG Masiello Hampton 603-926-4466,
Mike Lally,
BHG Masiello Hampton
Bought with:
Samuel Auffant
KW Coastal and Lakes & Mountains Realty
Source: PrimeMLS,MLS#: 5025868
Facts & features
Interior
Bedrooms & bathrooms
- Bedrooms: 4
- Bathrooms: 3
- Full bathrooms: 1
- 1/2 bathrooms: 2
Heating
- Oil, Baseboard, Hot Water, Zoned
Cooling
- None
Appliances
- Included: Dishwasher, Dryer, Refrigerator, Washer, Electric Stove, Water Heater
- Laundry: 1st Floor Laundry
Features
- Dining Area, Kitchen/Dining, Soaking Tub, Vaulted Ceiling(s), Walk-In Closet(s)
- Flooring: Ceramic Tile, Hardwood
- Basement: Bulkhead,Concrete Floor,Full,Partially Finished,Interior Stairs,Unfinished,Interior Access,Exterior Entry,Interior Entry
- Attic: Pull Down Stairs
- Number of fireplaces: 2
- Fireplace features: Fireplace Screens/Equip, Wood Burning, 2 Fireplaces
Interior area
- Total structure area: 3,401
- Total interior livable area: 2,225 sqft
- Finished area above ground: 2,225
- Finished area below ground: 0
Property
Parking
- Parking features: Paved
Accessibility
- Accessibility features: 1st Floor 1/2 Bathroom, 1st Floor Hrd Surfce Flr, Bathroom w/Tub, Hard Surface Flooring, 1st Floor Laundry
Features
- Levels: Two
- Stories: 2
- Exterior features: Shed
Lot
- Size: 3.02 Acres
- Features: Country Setting, Wooded
Details
- Parcel number: HMPTM129B19
- Zoning description: RA
Construction
Type & style
- Home type: SingleFamily
- Architectural style: Colonial
- Property subtype: Single Family Residence
Materials
- Clapboard Exterior, Vinyl Exterior
- Foundation: Concrete
- Roof: Asphalt Shingle
Condition
- New construction: No
- Year built: 1961
Utilities & green energy
- Electric: 100 Amp Service
- Sewer: Public Sewer
- Utilities for property: Cable at Site, Gas at Street
Community & neighborhood
Location
- Region: Hampton
Other
Other facts
- Road surface type: Paved
Price history
| Date | Event | Price |
|---|---|---|
| 3/6/2025 | Sold | $850,000+0%$382/sqft |
Source: | ||
| 2/7/2025 | Contingent | $849,900$382/sqft |
Source: | ||
| 1/6/2025 | Listed for sale | $849,900$382/sqft |
Source: | ||
Public tax history
| Year | Property taxes | Tax assessment |
|---|---|---|
| 2024 | $8,004 +13.7% | $649,700 +54.5% |
| 2023 | $7,042 +5.8% | $420,400 |
| 2022 | $6,659 -0.4% | $420,400 +0.1% |
Find assessor info on the county website
Neighborhood: 03842
Nearby schools
GreatSchools rating
- 8/10Adeline C. Marston SchoolGrades: 3-5Distance: 0.5 mi
- 8/10Hampton AcademyGrades: 6-8Distance: 0.8 mi
- 6/10Winnacunnet High SchoolGrades: 9-12Distance: 1.1 mi
Schools provided by the listing agent
- Elementary: Hampton Centre School
- Middle: Hampton Academy Junior HS
- High: Winnacunnet High School
- District: Hampton School District
Source: PrimeMLS. This data may not be complete. We recommend contacting the local school district to confirm school assignments for this home.
Get a cash offer in 3 minutes
Find out how much your home could sell for in as little as 3 minutes with a no-obligation cash offer.
Estimated market value$860,200
Get a cash offer in 3 minutes
Find out how much your home could sell for in as little as 3 minutes with a no-obligation cash offer.
Estimated market value
$860,200
