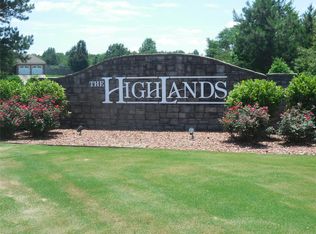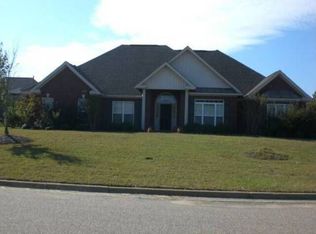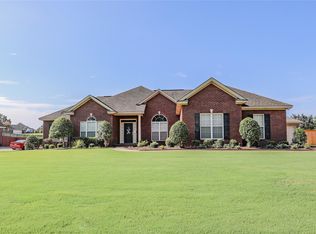This gorgeous brick home sits on an approximately 0.98 acre lot with beautiful mature trees. This home is very spacious with 4BR 3.5 Bath plus a large bonus room upstairs with a walk-in closet and a full bath Enter the home through a large welcoming foyer. There is room to enjoy dinner around a large dining room table in the dining room . Gather the family into the very spacious living room to enjoy the wood burning stone fire place with wooden hearth. There are beautiful hand scraped hardwood floors in the foyer, dining room, and living room. The large eat in kitchen boasts 16x16 ceramic tiles with plenty of cabinets and counter space. Countertops are granite. The kitchen includes stainless steel appliances and a large pantry. All bathrooms have 12x12 ceramic tiles. The ceiling height is 10 feet throughout with a few rooms at 9 feet. Bedrooms are large and carpeted. The paint throughout is soft tone neutral colors. The upstairs bonus room is complete with a full bath and spacious walk-in closet. The bonus room was previously used as a bedroom, but would make a great man room, rec room, guest suite, etc. The master suite is very roomy with a large walk-in closet equipped with tons of hanging space, shoe shelves and storage shelves. There is a large master bath with big soaker jetted garden tub, two separate vanities and a separate stand up ceramic tiled shower. All bathroom mirrors are elegantly framed hanging mirrors. There is plenty of room for cars and a work bench in the 2.5 car garage. A large wooden deck makes a great place for entertaining as it overlooks the gorgeous backyard which backs up to the community lake. The home is prewired for cable, internet, and security. There is plenty of storage space, closets, & shelving throughout. Much of the attic space is floored for additional storage. Enjoy taking a stroll around the beautiful and quiet neighborhood. You can even do so at night as street lamps light the way.
This property is off market, which means it's not currently listed for sale or rent on Zillow. This may be different from what's available on other websites or public sources.


