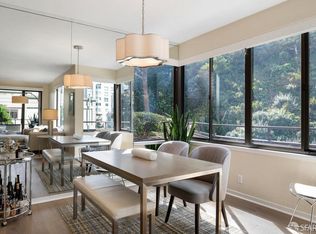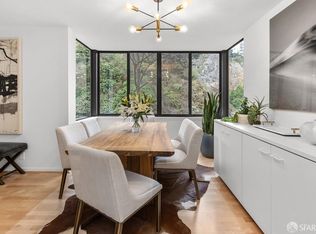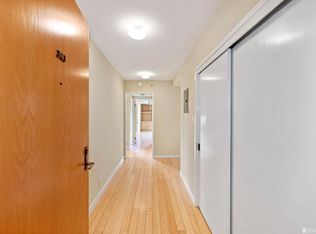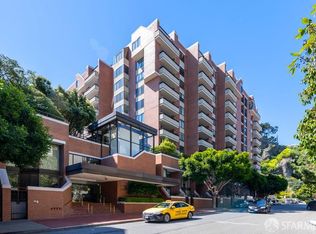Sold for $1,501,500 on 07/26/24
$1,501,500
101 Lombard St APT 109W, San Francisco, CA 94111
2beds
1,712sqft
Condominium
Built in 1983
-- sqft lot
$1,575,400 Zestimate®
$877/sqft
$5,318 Estimated rent
Home value
$1,575,400
$1.40M - $1.76M
$5,318/mo
Zestimate® history
Loading...
Owner options
Explore your selling options
What's special
Welcome to 101 Lombard Street 109W, a luxury condominium located in the North Waterfront neighborhood. The building is known for its prime location, offering stunning views of the city and proximity to the great urban amenities, restaurants, and attractions. The architecture is notable for its contemporary design, the unit has high ceilings and large windows on two sides that allows for plenty of natural light. A modern, renovated kitchen, with Quartzite countertops and backsplashes, very high quality stainless steel appliances including a double oven. Thoroughly modern and renovated ensuite primary bathroom with soaking tub, double sinks, and a glass enclosed shower. A second full bath with a walk-in shower, stacked washer and dryer, hardwood floors, 9-foot ceilings, a large and private patio overlooking the quiet and serenely wooded open space of Telegraph Hill round out this luxury space. Amenities at 101 Lombard include, a landscaped courtyard, swimming pool, common meeting and Club Room with a full kitchen, library, 24-hour doorperson, renovated lobbies, and secure parking. The building and unit are attractive to a luxurious urban lifestyle in the heart of San Francisco. Close to the Farmers Market, amenity rich fitness clubs, and very walkable streets.
Zillow last checked: 8 hours ago
Listing updated: July 29, 2024 at 12:56pm
Listed by:
Gary F Saydah DRE #01488727 415-505-1999,
Coldwell Banker Realty 415-474-1750
Bought with:
Bradford S. Coy, DRE #01495276
Compass
Source: SFAR,MLS#: 424003033 Originating MLS: San Francisco Association of REALTORS
Originating MLS: San Francisco Association of REALTORS
Facts & features
Interior
Bedrooms & bathrooms
- Bedrooms: 2
- Bathrooms: 2
- Full bathrooms: 2
Primary bedroom
- Features: Closet, Walk-In Closet, Walk-In Closet(s)
- Area: 0
- Dimensions: 0 x 0
Bedroom 1
- Area: 0
- Dimensions: 0 x 0
Bedroom 2
- Area: 0
- Dimensions: 0 x 0
Bedroom 3
- Area: 0
- Dimensions: 0 x 0
Bedroom 4
- Area: 0
- Dimensions: 0 x 0
Primary bathroom
- Features: Closet, Double Vanity, Shower Stall(s), Sitting Area, Soaking Tub, Tile, Walk-In Closet
Bathroom
- Features: Shower Stall(s)
Dining room
- Features: Dining/Living Combo
- Level: Main
- Area: 0
- Dimensions: 0 x 0
Family room
- Area: 0
- Dimensions: 0 x 0
Kitchen
- Features: Marble Counter, Quartz Counter, Stone Counters
- Level: Main
- Area: 0
- Dimensions: 0 x 0
Living room
- Features: Deck Attached, View
- Level: Main
- Area: 0
- Dimensions: 0 x 0
Cooling
- None
Appliances
- Included: Dishwasher, Disposal, Double Oven, Free-Standing Electric Range, Free-Standing Refrigerator, Range Hood, Microwave, Washer/Dryer Stacked
- Laundry: Electric Dryer Hookup, In Kitchen, Laundry Closet
Features
- Formal Entry
- Flooring: Carpet, Tile, Wood
- Windows: Double Pane Windows, Window Coverings
- Has fireplace: No
- Common walls with other units/homes: End Unit
Interior area
- Total structure area: 1,712
- Total interior livable area: 1,712 sqft
Property
Parking
- Total spaces: 1
- Parking features: Enclosed, Garage Door Opener, Inside Entrance, Side By Side, On Site - Mapped (Condo Only)
- Has garage: Yes
Features
- Levels: One
- Patio & porch: Enclosed Patio, Uncovered Patio
- Exterior features: Uncovered Courtyard
- Pool features: In Ground, Community, Pool/Spa Combo
- Fencing: Gate
- Has view: Yes
- View description: Garden
Lot
- Size: 2.60 Acres
- Features: Landscaped
Details
- Parcel number: 0080042
- Special conditions: Standard
Construction
Type & style
- Home type: Condo
- Architectural style: Contemporary
- Property subtype: Condominium
- Attached to another structure: Yes
Condition
- Updated/Remodeled
- New construction: No
- Year built: 1983
Community & neighborhood
Security
- Security features: Carbon Monoxide Detector(s), Fire Suppression System, Secured Access, Smoke Detector(s)
Location
- Region: San Francisco
HOA & financial
HOA
- Has HOA: Yes
- HOA fee: $1,919 monthly
- Amenities included: Pool, Spa/Hot Tub
- Services included: Door Person, Heat, Insurance on Structure, Maintenance Grounds, Management, Pool, Security, Sewer, Trash, Water
- Association name: 101 LOMBARD HOA
Other financial information
- Total actual rent: 0
Price history
| Date | Event | Price |
|---|---|---|
| 7/26/2024 | Sold | $1,501,500-4.7%$877/sqft |
Source: | ||
| 7/19/2024 | Pending sale | $1,575,000$920/sqft |
Source: | ||
| 6/29/2024 | Contingent | $1,575,000$920/sqft |
Source: | ||
| 6/20/2024 | Price change | $1,575,000-3.1%$920/sqft |
Source: | ||
| 2/2/2024 | Listed for sale | $1,625,000-3%$949/sqft |
Source: | ||
Public tax history
| Year | Property taxes | Tax assessment |
|---|---|---|
| 2025 | $13,388 -9.4% | $1,062,098 -11% |
| 2024 | $14,781 +1.6% | $1,193,136 +2% |
| 2023 | $14,550 +2% | $1,169,742 +2% |
Find assessor info on the county website
Neighborhood: Telegraph Hill
Nearby schools
GreatSchools rating
- 8/10Garfield Elementary SchoolGrades: K-5Distance: 0.2 mi
- 5/10Francisco Middle SchoolGrades: 6-8Distance: 0.4 mi
- 8/10Galileo High SchoolGrades: 9-12Distance: 1.1 mi
Get a cash offer in 3 minutes
Find out how much your home could sell for in as little as 3 minutes with a no-obligation cash offer.
Estimated market value
$1,575,400
Get a cash offer in 3 minutes
Find out how much your home could sell for in as little as 3 minutes with a no-obligation cash offer.
Estimated market value
$1,575,400



