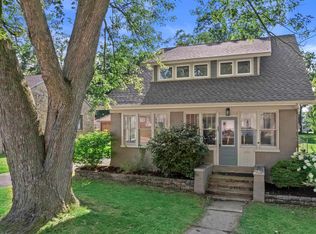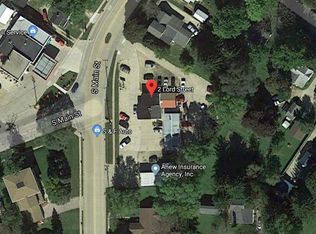Closed
$245,000
101 Lord Street, Edgerton, WI 53534
3beds
1,680sqft
Single Family Residence
Built in 1905
10,018.8 Square Feet Lot
$283,200 Zestimate®
$146/sqft
$1,944 Estimated rent
Home value
$283,200
$269,000 - $297,000
$1,944/mo
Zestimate® history
Loading...
Owner options
Explore your selling options
What's special
Pride of Ownership is obvious and ready for occupancy! Turn of the Century 4 square 2 story with brick exterior, covered front porch (8x22), updated vinyl windows, new roof 2020 (tear off) , fresh paint over new skim coat on most of interior walls, stained and refinished wood floors throughout and new sconces in various rooms. The spacious kitchen has new counter top, new ceiling with new light, newer flooring, access to rear sun room/porch and special pass through window to formal dining area. Upstairs offers 3 bedrooms and spacious bathroom. Lower level laundry and half bath have been recently improved. Brand new water softener. Brand new thermostat for the heating/A/C. Brand new stove. Garden shed is 8x10.
Zillow last checked: 8 hours ago
Listing updated: July 29, 2023 at 09:16am
Listed by:
Alison Goldschmidt-Ruckman Cell:608-225-9041,
Restaino & Associates ERA Powered
Bought with:
Mel Simmons
Source: WIREX MLS,MLS#: 1959880 Originating MLS: South Central Wisconsin MLS
Originating MLS: South Central Wisconsin MLS
Facts & features
Interior
Bedrooms & bathrooms
- Bedrooms: 3
- Bathrooms: 2
- Full bathrooms: 1
- 1/2 bathrooms: 1
Primary bedroom
- Level: Upper
- Area: 162
- Dimensions: 9 x 18
Bedroom 2
- Level: Upper
- Area: 143
- Dimensions: 11 x 13
Bedroom 3
- Level: Upper
- Area: 108
- Dimensions: 9 x 12
Bathroom
- Features: At least 1 Tub, No Master Bedroom Bath
Dining room
- Level: Main
- Area: 182
- Dimensions: 14 x 13
Kitchen
- Level: Main
- Area: 182
- Dimensions: 13 x 14
Living room
- Level: Main
- Area: 182
- Dimensions: 13 x 14
Office
- Level: Main
- Area: 130
- Dimensions: 13 x 10
Heating
- Natural Gas, Forced Air
Cooling
- Central Air
Appliances
- Included: Range/Oven, Refrigerator, Dishwasher, Disposal, Washer, Dryer, Water Softener
Features
- Walk-In Closet(s), High Speed Internet
- Flooring: Wood or Sim.Wood Floors
- Basement: Full,Walk-Out Access,Concrete
Interior area
- Total structure area: 1,680
- Total interior livable area: 1,680 sqft
- Finished area above ground: 1,680
- Finished area below ground: 0
Property
Parking
- Total spaces: 1
- Parking features: 1 Car, Detached
- Garage spaces: 1
Features
- Levels: Two
- Stories: 2
Lot
- Size: 10,018 sqft
- Dimensions: 99/32/189/132/77
- Features: Sidewalks
Details
- Additional structures: Storage
- Parcel number: 221 209005
- Zoning: Res
- Special conditions: Arms Length
Construction
Type & style
- Home type: SingleFamily
- Architectural style: Farmhouse/National Folk
- Property subtype: Single Family Residence
Materials
- Aluminum/Steel, Brick
Condition
- 21+ Years
- New construction: No
- Year built: 1905
Utilities & green energy
- Sewer: Public Sewer
- Water: Public
- Utilities for property: Cable Available
Community & neighborhood
Location
- Region: Edgerton
- Municipality: Edgerton
Price history
| Date | Event | Price |
|---|---|---|
| 7/28/2023 | Sold | $245,000+4.3%$146/sqft |
Source: | ||
| 7/16/2023 | Pending sale | $235,000$140/sqft |
Source: | ||
| 7/14/2023 | Listed for sale | $235,000+119.8%$140/sqft |
Source: | ||
| 3/3/2009 | Sold | $106,900-2.7%$64/sqft |
Source: Public Record | ||
| 12/25/2008 | Listed for sale | $109,900$65/sqft |
Source: foreclosure.com | ||
Public tax history
| Year | Property taxes | Tax assessment |
|---|---|---|
| 2024 | $3,877 +32.4% | $245,000 +22.4% |
| 2023 | $2,928 -2% | $200,200 +9.2% |
| 2022 | $2,989 -2.5% | $183,300 +9.4% |
Find assessor info on the county website
Neighborhood: 53534
Nearby schools
GreatSchools rating
- 6/10Edgerton Community Elementary SchoolGrades: PK-5Distance: 0.9 mi
- 8/10Edgerton Middle SchoolGrades: 6-8Distance: 0.9 mi
- 6/10Edgerton High SchoolGrades: 9-12Distance: 0.9 mi
Schools provided by the listing agent
- Elementary: Edgerton Community
- Middle: Edgerton
- High: Edgerton
- District: Edgerton
Source: WIREX MLS. This data may not be complete. We recommend contacting the local school district to confirm school assignments for this home.

Get pre-qualified for a loan
At Zillow Home Loans, we can pre-qualify you in as little as 5 minutes with no impact to your credit score.An equal housing lender. NMLS #10287.
Sell for more on Zillow
Get a free Zillow Showcase℠ listing and you could sell for .
$283,200
2% more+ $5,664
With Zillow Showcase(estimated)
$288,864
