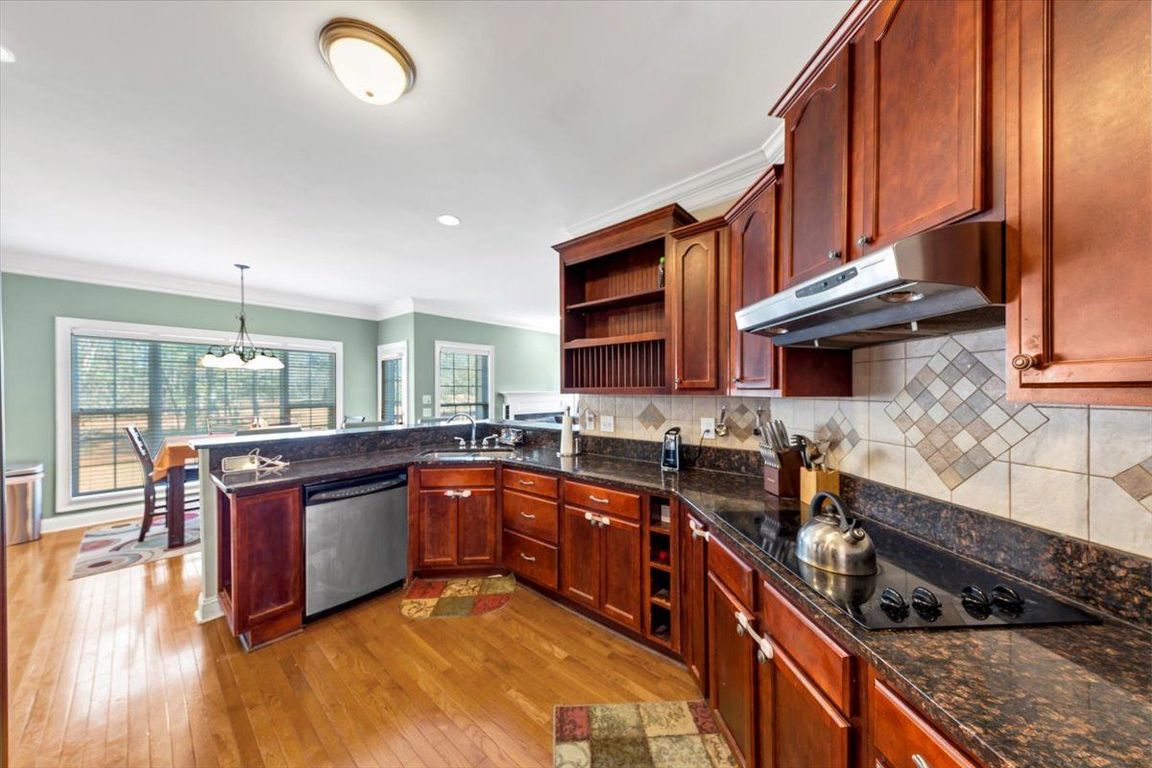
ActivePrice cut: $10K (8/18)
$515,000
4beds
4,507sqft
101 Lumby Ln, Stockbridge, GA 30281
4beds
4,507sqft
Single family residence
Built in 2004
0.70 Acres
2 Garage spaces
$114 price/sqft
$250 annually HOA fee
What's special
Finished basementHardwood floorsOpen layoutGranite countertopsGourmet kitchenBuilt-in surround soundCustom cabinetry
$10,000 Price Improvement + Seller Incentive! Seller is offering to help with buyer closing costs - making this an excellent value in today's market. Located in sought-after Hidden Valley Estates, 101 Lumby Lane is a 4-sided brick home offering 4 beds, 4.5 baths, and over 4,500 sq ft of elegant living ...
- 90 days
- on Zillow |
- 484 |
- 26 |
Source: GAMLS,MLS#: 10525564
Travel times
Kitchen
Living Room
Primary Bedroom
Bathroom
Zillow last checked: 7 hours ago
Listing updated: 17 hours ago
Listed by:
Cherry Chaney 404-713-7494,
Joe Stockdale Real Estate
Source: GAMLS,MLS#: 10525564
Facts & features
Interior
Bedrooms & bathrooms
- Bedrooms: 4
- Bathrooms: 5
- Full bathrooms: 4
- 1/2 bathrooms: 1
Rooms
- Room types: Exercise Room, Family Room, Media Room, Office
Kitchen
- Features: Breakfast Room, Solid Surface Counters, Walk-in Pantry
Heating
- Other
Cooling
- Ceiling Fan(s), Central Air
Appliances
- Included: Dishwasher, Disposal, Microwave
- Laundry: Upper Level
Features
- Double Vanity, Separate Shower, Soaking Tub, Walk-In Closet(s)
- Flooring: Carpet, Hardwood
- Basement: Bath Finished,Daylight,Finished,Full
- Number of fireplaces: 2
- Fireplace features: Family Room, Master Bedroom
- Common walls with other units/homes: No Common Walls
Interior area
- Total structure area: 4,507
- Total interior livable area: 4,507 sqft
- Finished area above ground: 4,507
- Finished area below ground: 0
Video & virtual tour
Property
Parking
- Total spaces: 2
- Parking features: Garage
- Has garage: Yes
Features
- Levels: Three Or More
- Stories: 3
- Patio & porch: Deck, Patio
- Exterior features: Garden
- Body of water: None
Lot
- Size: 0.7 Acres
- Features: Corner Lot, Level
Details
- Parcel number: 045G01025000
- Other equipment: Home Theater
Construction
Type & style
- Home type: SingleFamily
- Architectural style: Brick 4 Side,Traditional
- Property subtype: Single Family Residence
Materials
- Brick
- Roof: Composition
Condition
- Resale
- New construction: No
- Year built: 2004
Utilities & green energy
- Sewer: Public Sewer
- Water: Public
- Utilities for property: Cable Available, Underground Utilities
Community & HOA
Community
- Features: None
- Subdivision: Hidden Valley Estate
HOA
- Has HOA: Yes
- Services included: Maintenance Grounds
- HOA fee: $250 annually
Location
- Region: Stockbridge
Financial & listing details
- Price per square foot: $114/sqft
- Tax assessed value: $539,100
- Annual tax amount: $8,651
- Date on market: 5/23/2025
- Listing agreement: Exclusive Right To Sell
- Listing terms: Cash,Conventional,FHA,VA Loan