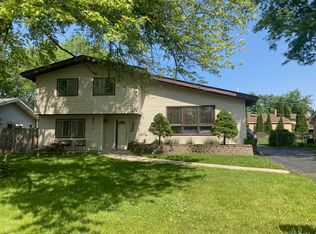Closed
$331,000
101 Magnolia Ln, Lindenhurst, IL 60046
3beds
1,026sqft
Single Family Residence
Built in 1969
-- sqft lot
$341,500 Zestimate®
$323/sqft
$2,439 Estimated rent
Home value
$341,500
$307,000 - $379,000
$2,439/mo
Zestimate® history
Loading...
Owner options
Explore your selling options
What's special
MULTIPLE OFFERS- Highest and Best due by April 27th, Sunday at 7pm. Stop the Car! MILLBURN ELEM AND MIDDLE SCHOOL + LAKES COMMUNITY HIGH SCHOOL. Beautiful RANCH home with 3 bedrooms, 2 UPDATED baths and FULL FINISHED basement!! Beautiful kitchen with solid oak cabinets and 2023 stainless steel appliances; oven/stove (Samsung), refrigerator (Samsung), dishwasher (KitchenAid). Spacious living room includes Samsung television & durable wood laminate floors. ALL bedrooms include CUSTOM built-in beds that are beyond amazing; plus lots of storage UNDER the beds! Master bedroom has a king bed and two other bedrooms with full size beds. Need more space? No problem - full finished basement includes a full bath with shower, separate laundry room w/2024 LG washer & dryer AND a HUGE recreation room/family room for relaxation & parties; pool table included + Kenmore Elite deep freezer! Backyard includes a shed that is 13' x16' with extra tall ceiling and outdoor firepit. 2 car garage (approx 20'x20' = 400 sq ft) is HEATED (2023 new heater) with epoxy floor & includes a workbench. Unique meshing system can easily be installed on the garage doors.
Zillow last checked: 8 hours ago
Listing updated: June 12, 2025 at 01:35am
Listing courtesy of:
Christine Bianchi 847-682-6162,
RE/MAX Plaza
Bought with:
Ilene Perdue
Fulton Grace Realty
Source: MRED as distributed by MLS GRID,MLS#: 12336467
Facts & features
Interior
Bedrooms & bathrooms
- Bedrooms: 3
- Bathrooms: 2
- Full bathrooms: 2
Primary bedroom
- Features: Flooring (Wood Laminate), Window Treatments (Blinds)
- Level: Main
- Area: 130 Square Feet
- Dimensions: 13X10
Bedroom 2
- Features: Flooring (Wood Laminate), Window Treatments (Blinds)
- Level: Main
- Area: 110 Square Feet
- Dimensions: 11X10
Bedroom 3
- Features: Flooring (Wood Laminate), Window Treatments (Blinds)
- Level: Main
- Area: 99 Square Feet
- Dimensions: 11X9
Dining room
- Features: Flooring (Wood Laminate), Window Treatments (Window Treatments)
- Level: Main
- Area: 99 Square Feet
- Dimensions: 11X9
Family room
- Features: Flooring (Carpet)
- Level: Basement
- Area: 704 Square Feet
- Dimensions: 32X22
Kitchen
- Features: Kitchen (Eating Area-Table Space), Flooring (Wood Laminate), Window Treatments (Blinds)
- Level: Main
- Area: 126 Square Feet
- Dimensions: 14X9
Laundry
- Features: Flooring (Other)
- Level: Basement
- Area: 70 Square Feet
- Dimensions: 10X7
Living room
- Features: Flooring (Wood Laminate), Window Treatments (Window Treatments)
- Level: Main
- Area: 216 Square Feet
- Dimensions: 18X12
Other
- Features: Flooring (Carpet)
- Level: Basement
- Area: 144 Square Feet
- Dimensions: 18X8
Heating
- Natural Gas, Forced Air
Cooling
- Central Air
Appliances
- Included: Range, Microwave, Dishwasher, Refrigerator, Washer, Dryer, Stainless Steel Appliance(s)
- Laundry: Gas Dryer Hookup
Features
- 1st Floor Bedroom, Special Millwork
- Flooring: Laminate
- Basement: Finished,Full
Interior area
- Total structure area: 1,026
- Total interior livable area: 1,026 sqft
Property
Parking
- Total spaces: 2
- Parking features: Asphalt, Garage Door Opener, Heated Garage, Garage, On Site, Garage Owned, Attached
- Attached garage spaces: 2
- Has uncovered spaces: Yes
Accessibility
- Accessibility features: No Disability Access
Features
- Stories: 1
- Exterior features: Fire Pit
Lot
- Dimensions: 71X123X70X130
Details
- Additional structures: Shed(s)
- Parcel number: 06011060030000
- Special conditions: None
- Other equipment: Water-Softener Owned, Central Vacuum, Ceiling Fan(s), Sump Pump
Construction
Type & style
- Home type: SingleFamily
- Architectural style: Ranch
- Property subtype: Single Family Residence
Materials
- Aluminum Siding
- Foundation: Concrete Perimeter
- Roof: Asphalt
Condition
- New construction: No
- Year built: 1969
Utilities & green energy
- Electric: Circuit Breakers
- Sewer: Storm Sewer
- Water: Public
Community & neighborhood
Security
- Security features: Carbon Monoxide Detector(s)
Location
- Region: Lindenhurst
Other
Other facts
- Listing terms: Conventional
- Ownership: Fee Simple
Price history
| Date | Event | Price |
|---|---|---|
| 6/10/2025 | Sold | $331,000+6.8%$323/sqft |
Source: | ||
| 4/28/2025 | Contingent | $310,000$302/sqft |
Source: | ||
| 4/24/2025 | Listed for sale | $310,000+82.9%$302/sqft |
Source: | ||
| 7/3/2002 | Sold | $169,500+101.8%$165/sqft |
Source: Public Record | ||
| 11/29/1993 | Sold | $84,000$82/sqft |
Source: Public Record | ||
Public tax history
| Year | Property taxes | Tax assessment |
|---|---|---|
| 2023 | $6,687 -11.6% | $76,346 +13.2% |
| 2022 | $7,561 +4.1% | $67,455 +8.8% |
| 2021 | $7,262 +3.8% | $61,993 +11.2% |
Find assessor info on the county website
Neighborhood: 60046
Nearby schools
GreatSchools rating
- 7/10Millburn Central SchoolGrades: PK-5Distance: 1.6 mi
- 8/10Millburn Middle SchoolGrades: 6-8Distance: 1.4 mi
- 9/10Lakes Community High SchoolGrades: 9-12Distance: 2.9 mi
Schools provided by the listing agent
- Elementary: Millburn C C School
- Middle: Millburn C C School
- High: Lakes Community High School
- District: 24
Source: MRED as distributed by MLS GRID. This data may not be complete. We recommend contacting the local school district to confirm school assignments for this home.

Get pre-qualified for a loan
At Zillow Home Loans, we can pre-qualify you in as little as 5 minutes with no impact to your credit score.An equal housing lender. NMLS #10287.
Sell for more on Zillow
Get a free Zillow Showcase℠ listing and you could sell for .
$341,500
2% more+ $6,830
With Zillow Showcase(estimated)
$348,330