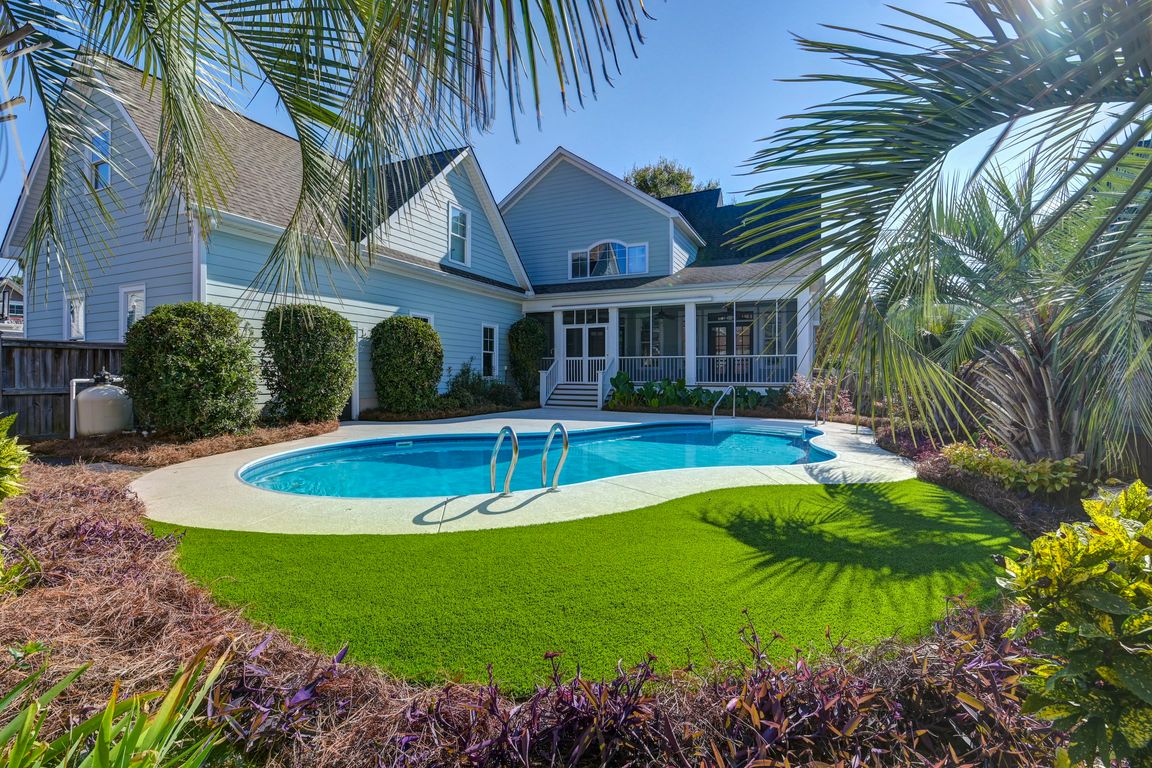
For salePrice cut: $24.65K (11/11)
$699,850
4beds
3,330sqft
101 Majestic Ct, Lexington, SC 29072
4beds
3,330sqft
Single family residence
Built in 2007
0.29 Acres
3 Attached garage spaces
$210 price/sqft
$440 annually HOA fee
What's special
Cozy gas log fireplacePrivate salt water poolFenced in yardShow-stopping yardCorner lotLush blueberry bushesExtensive crown molding
Welcome to your dream home! If you’ve been waiting for a custom-built, craftsman home with the “WOW” factor, located in one of Lexington’s most sought after neighborhoods, Royal Creek, this one’s for you! Situated on a stunning corner lot, this home, and its show-stopping yard, has been meticulously maintained. Choose your ...
- 6 days |
- 3,758 |
- 194 |
Source: Consolidated MLS,MLS#: 620999
Travel times
Kitchen
Primary Bedroom
Dining Room
Zillow last checked: 8 hours ago
Listing updated: 8 hours ago
Listed by:
Terry Bishop Jr,
Fathom Realty SC LLC
Source: Consolidated MLS,MLS#: 620999
Facts & features
Interior
Bedrooms & bathrooms
- Bedrooms: 4
- Bathrooms: 4
- Full bathrooms: 3
- 1/2 bathrooms: 1
- Partial bathrooms: 1
- Main level bathrooms: 2
Primary bedroom
- Features: Double Vanity, French Doors, Tub-Garden, Bath-Private, Separate Shower, Walk-In Closet(s), High Ceilings, Tray Ceiling(s), Ceiling Fan(s), Closet-Private, Separate Water Closet
- Level: Main
Bedroom 2
- Features: Double Vanity, Bath-Shared, Ceiling Fan(s), Closet-Private
- Level: Second
Bedroom 3
- Features: Double Vanity, Bath-Shared, Ceiling Fan(s), Closet-Private
- Level: Second
Bedroom 4
- Features: Double Vanity, Bath-Shared, Ceiling Fan(s), Closet-Private
- Level: Second
Dining room
- Features: Floors-Hardwood, Molding, High Ceilings
- Level: Main
Great room
- Level: Main
Kitchen
- Features: Bar, Eat-in Kitchen, Floors-Hardwood, Pantry, Granite Counters, Cabinets-Painted, Recessed Lighting
- Level: Main
Heating
- Central
Cooling
- Central Air
Appliances
- Included: Counter Cooktop, Smooth Surface, Dishwasher, Refrigerator
- Laundry: Heated Space, Utility Room, Main Level
Features
- Ceiling Fan(s)
- Flooring: Hardwood, Tile, Carpet
- Doors: French Doors
- Basement: Crawl Space
- Attic: Storage,Attic Access
- Number of fireplaces: 1
Interior area
- Total structure area: 3,330
- Total interior livable area: 3,330 sqft
Property
Parking
- Total spaces: 3
- Parking features: Garage Door Opener
- Attached garage spaces: 3
Features
- Stories: 2
- Patio & porch: Deck, Patio
- Exterior features: Balcony
- Has private pool: Yes
- Pool features: Inground-Vinyl
- Fencing: Privacy,Rear Only Wood
Lot
- Size: 0.29 Acres
- Dimensions: 94 x 131 x 95 x 135
- Features: Corner Lot, Sprinkler
Details
- Parcel number: 00352701019
Construction
Type & style
- Home type: SingleFamily
- Architectural style: Craftsman
- Property subtype: Single Family Residence
Materials
- Fiber Cement-Hardy Plank
Condition
- New construction: No
- Year built: 2007
Utilities & green energy
- Sewer: Public Sewer
- Water: Public
- Utilities for property: Cable Available, Electricity Connected
Community & HOA
Community
- Security: Smoke Detector(s)
- Subdivision: ROYAL CREEK
HOA
- Has HOA: Yes
- Services included: Common Area Maintenance, Green Areas
- HOA fee: $440 annually
Location
- Region: Lexington
Financial & listing details
- Price per square foot: $210/sqft
- Tax assessed value: $380,000
- Annual tax amount: $2,173
- Date on market: 11/4/2025
- Listing agreement: Exclusive Right To Sell
- Road surface type: Paved