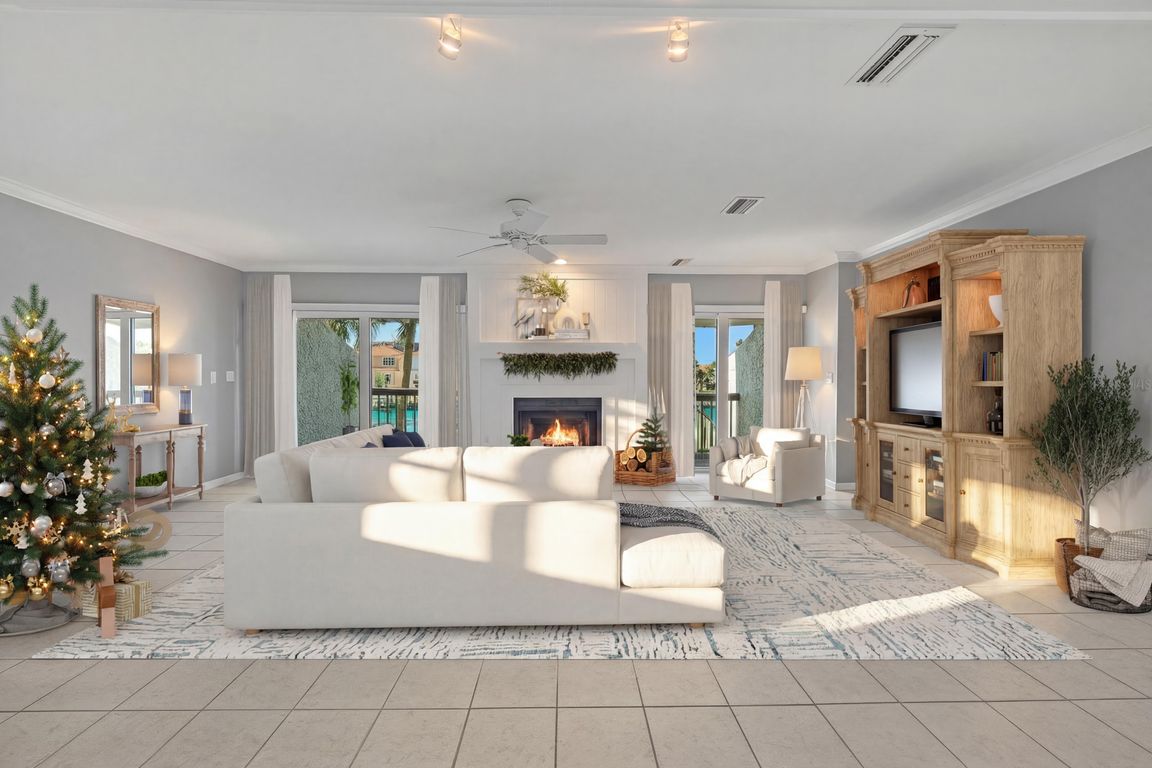
For sale
$1,148,000
4beds
2,150sqft
101 Marina Del Rey Ct, Clearwater, FL 33767
4beds
2,150sqft
Townhouse
Built in 1982
6,935 sqft
2 Garage spaces
$534 price/sqft
$275 monthly HOA fee
What's special
Three slipsSpacious two-car garageCorian countertopsGorgeously appointed interiorsHeated community poolWater softenerVaulted ceilings
CORNER TOWNHOME WITH TWO BOAT LIFTS & THREE SLIPS! LOW HOA COST! NO ELECTRIC COST! NEW PGT DOORS & WINDOWS! | GAS APPLIANCES | Perfect for an investor, as this property can come with or without paying tenant. | The setting is ideal, like a morning from ...
- 199 days |
- 445 |
- 15 |
Source: Stellar MLS,MLS#: TB8388021 Originating MLS: Suncoast Tampa
Originating MLS: Suncoast Tampa
Travel times
Living Room
Kitchen
Balcony
Primary Bedroom
Zillow last checked: 8 hours ago
Listing updated: December 06, 2025 at 01:58pm
Listing Provided by:
Andrew Cherry 727-265-9263,
FLORIDA SEASIDE REALTY, LLC 727-604-8880
Source: Stellar MLS,MLS#: TB8388021 Originating MLS: Suncoast Tampa
Originating MLS: Suncoast Tampa

Facts & features
Interior
Bedrooms & bathrooms
- Bedrooms: 4
- Bathrooms: 4
- Full bathrooms: 3
- 1/2 bathrooms: 1
Primary bedroom
- Features: Ceiling Fan(s), Walk-In Closet(s)
- Level: Third
- Area: 195 Square Feet
- Dimensions: 13x15
Bedroom 1
- Features: Built-in Closet
- Level: Second
- Area: 110 Square Feet
- Dimensions: 10x11
Bedroom 2
- Features: Built-In Shelving, Ceiling Fan(s), Walk-In Closet(s)
- Level: Third
- Area: 195 Square Feet
- Dimensions: 13x15
Primary bathroom
- Features: Bath w Spa/Hydro Massage Tub, Dual Sinks, En Suite Bathroom
- Level: Third
- Area: 112 Square Feet
- Dimensions: 8x14
Bathroom 1
- Features: Shower No Tub, Stone Counters
- Level: First
- Area: 35 Square Feet
- Dimensions: 5x7
Bathroom 2
- Level: Second
- Area: 24 Square Feet
- Dimensions: 4x6
Bathroom 3
- Features: En Suite Bathroom, Shower No Tub
- Level: Third
- Area: 40 Square Feet
- Dimensions: 8x5
Dining room
- Level: Second
- Area: 130 Square Feet
- Dimensions: 10x13
Kitchen
- Level: Second
- Area: 187 Square Feet
- Dimensions: 11x17
Living room
- Level: Second
- Area: 483 Square Feet
- Dimensions: 21x23
Heating
- Electric
Cooling
- Central Air, Other
Appliances
- Included: Dishwasher, Disposal, Dryer, Gas Water Heater, Microwave, Range, Refrigerator, Tankless Water Heater, Washer
- Laundry: Inside, Laundry Room
Features
- Ceiling Fan(s), Central Vacuum, Coffered Ceiling(s), Crown Molding, Eating Space In Kitchen, High Ceilings, L Dining, Living Room/Dining Room Combo, Open Floorplan, Solid Surface Counters, Stone Counters, Thermostat, Walk-In Closet(s)
- Flooring: Carpet, Ceramic Tile
- Doors: Sliding Doors
- Windows: Skylight(s), Window Treatments, Hurricane Shutters
- Has fireplace: Yes
- Fireplace features: Living Room, Wood Burning
- Furnished: Yes
- Common walls with other units/homes: End Unit
Interior area
- Total structure area: 2,150
- Total interior livable area: 2,150 sqft
Property
Parking
- Total spaces: 2
- Parking features: Boat, Driveway, Garage Door Opener
- Garage spaces: 2
- Has uncovered spaces: Yes
Features
- Levels: Three Or More
- Stories: 3
- Patio & porch: Deck, Patio
- Exterior features: Awning(s), Balcony, Lighting, Storage
- Has private pool: Yes
- Pool features: Heated, In Ground
- Has view: Yes
- View description: Pool, Water, Bay/Harbor - Full, Canal, Gulf/Ocean - Partial, Intracoastal Waterway
- Has water view: Yes
- Water view: Water,Bay/Harbor - Full,Canal,Gulf/Ocean - Partial,Intracoastal Waterway
- Waterfront features: Bay/Harbor Front, Canal Front, Waterfront, Bay/Harbor, Intracoastal Waterway, Bay/Harbor Access, Beach Access, Saltwater Canal Access, Gulf/Ocean Access, Intracoastal Waterway Access, Lift, Seawall
Lot
- Size: 6,935 Square Feet
- Features: Cul-De-Sac, Flood Insurance Required, Landscaped, Near Public Transit, Sidewalk
Details
- Parcel number: 192915553030000730
- Special conditions: None
Construction
Type & style
- Home type: Townhouse
- Architectural style: Florida
- Property subtype: Townhouse
Materials
- Block, Concrete
- Foundation: Slab
- Roof: Shingle
Condition
- Completed
- New construction: No
- Year built: 1982
Utilities & green energy
- Sewer: Public Sewer
- Water: Public
- Utilities for property: Cable Available, Cable Connected, Electricity Connected, Natural Gas Connected, Public, Sprinkler Recycled, Underground Utilities
Community & HOA
Community
- Features: Bay/Harbor Front, Canal Front, Intracoastal Waterway, Water Access, Waterfront, Deed Restrictions, Pool
- Subdivision: MARINA DEL REY AT SAND KEY UNIT B LOT 73
HOA
- Has HOA: Yes
- Services included: Cable TV, Community Pool, Reserve Fund, Maintenance Grounds, Pool Maintenance
- HOA fee: $275 monthly
- HOA name: Resource Management / Sherry Miller
- HOA phone: 727-796-5900
- Pet fee: $0 monthly
Location
- Region: Clearwater
Financial & listing details
- Price per square foot: $534/sqft
- Tax assessed value: $994,273
- Annual tax amount: $20,171
- Date on market: 5/24/2025
- Cumulative days on market: 500 days
- Listing terms: Cash,Conventional
- Ownership: Fee Simple
- Total actual rent: 60000
- Electric utility on property: Yes
- Road surface type: Paved, Asphalt