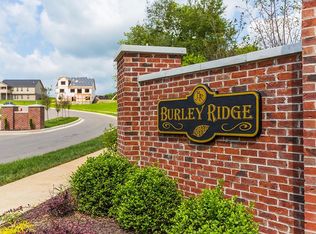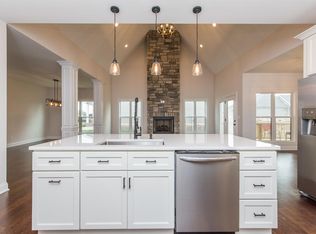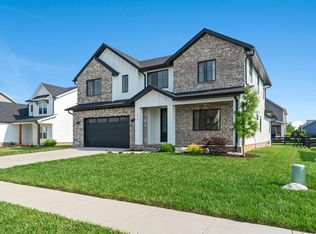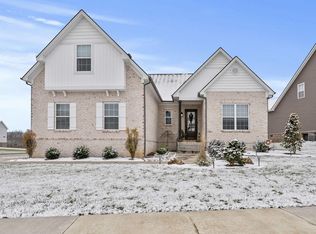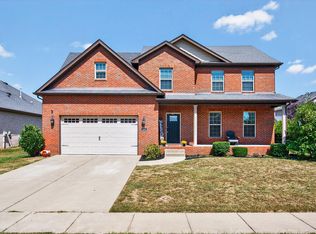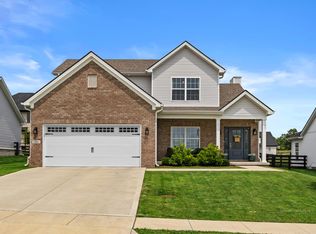Enjoy the WOW that this nice story and half will give you. From the curb appeal to the front porch, this one will catch your eye. A well appointed custom built home includes many upgrades of shiplap details, coiffured ceilings, shaker style trim & more. The two story entry will showcase the engineered chiseled hickory hardwood floors throughout the first floor. The great room provides a soaring ceiling with beam accents along with a stone fireplace and open concept to the kitchen & dining area. The kitchen offers granite countertops, shaker style white cabinetry, stainless appliances & coffee station. The nearby pantry and laundry area are sure to please. The FIRST FLOOR Primary Ensuite is a nice plus with walk in closet, large step in tiled shower & dual vanity. The upper level with an overlook to the great room, has three guest bedrooms, one bath, walk in attic storage and every inch of the house was well planned for use of space. The best for last is the covered screened porch and outside stone pit. Enjoy an oversize two car garage with a workshop area, a corner lot and the nice community of Burley Ridge.
Pending
Price cut: $10K (10/6)
$476,500
101 Maxwell Ave, Nicholasville, KY 40356
4beds
2,347sqft
Est.:
Single Family Residence
Built in 2019
10,454.4 Square Feet Lot
$466,100 Zestimate®
$203/sqft
$28/mo HOA
What's special
Stone fireplaceStone pitShaker style white cabinetryCoffee stationDual vanityShiplap detailsWorkshop area
- 144 days |
- 196 |
- 4 |
Zillow last checked: 8 hours ago
Listing updated: November 15, 2025 at 02:59pm
Listed by:
Joy C Doyle 859-576-4241,
United Real Estate Bluegrass
Source: Imagine MLS,MLS#: 25015773
Facts & features
Interior
Bedrooms & bathrooms
- Bedrooms: 4
- Bathrooms: 3
- Full bathrooms: 2
- 1/2 bathrooms: 1
Primary bedroom
- Description: Ensuite w/Walk In Closet
- Level: First
Bedroom 1
- Level: Second
Bedroom 2
- Level: Second
Bedroom 3
- Level: Second
Bathroom 1
- Description: Full Bath, Ensuite
- Level: First
Bathroom 2
- Description: Full Bath
- Level: Second
Bathroom 3
- Description: Half Bath
- Level: First
Dining room
- Description: Hardwood Fl
- Level: First
Kitchen
- Description: Island & White Cabinetry
- Level: First
Living room
- Description: Stone Fireplace
- Level: First
Utility room
- Level: First
Heating
- Forced Air, Natural Gas
Cooling
- Electric
Appliances
- Included: Disposal, Dishwasher, Microwave, Refrigerator, Range
- Laundry: Electric Dryer Hookup, Washer Hookup
Features
- Entrance Foyer, Eat-in Kitchen, Master Downstairs, Walk-In Closet(s), Ceiling Fan(s)
- Flooring: Carpet, Hardwood, Tile
- Windows: Insulated Windows, Blinds
- Basement: Crawl Space
- Number of fireplaces: 1
- Fireplace features: Gas Log, Great Room, Ventless
Interior area
- Total structure area: 2,347
- Total interior livable area: 2,347 sqft
- Finished area above ground: 2,347
- Finished area below ground: 0
Property
Parking
- Total spaces: 2
- Parking features: Driveway, Garage Door Opener, Garage Faces Front
- Garage spaces: 2
- Has uncovered spaces: Yes
Features
- Levels: One and One Half
- Patio & porch: Deck, Patio, Porch
- Fencing: Partial
- Has view: Yes
- View description: Neighborhood
Lot
- Size: 10,454.4 Square Feet
Details
- Parcel number: 0720000001.41
Construction
Type & style
- Home type: SingleFamily
- Property subtype: Single Family Residence
Materials
- Brick Veneer, Stone, Vinyl Siding
- Foundation: Block
- Roof: Dimensional Style
Condition
- Year built: 2019
Utilities & green energy
- Sewer: Public Sewer
- Water: Public
Community & HOA
Community
- Subdivision: Burley Ridge
HOA
- Has HOA: Yes
- Amenities included: None
- Services included: Maintenance Grounds
- HOA fee: $335 annually
Location
- Region: Nicholasville
Financial & listing details
- Price per square foot: $203/sqft
- Tax assessed value: $300,000
- Annual tax amount: $2,763
- Date on market: 7/19/2025
Estimated market value
$466,100
$443,000 - $489,000
$2,665/mo
Price history
Price history
| Date | Event | Price |
|---|---|---|
| 11/15/2025 | Pending sale | $476,500$203/sqft |
Source: | ||
| 10/6/2025 | Price change | $476,500-2.1%$203/sqft |
Source: | ||
| 9/3/2025 | Price change | $486,500-1.7%$207/sqft |
Source: | ||
| 7/19/2025 | Listed for sale | $495,000+1078.6%$211/sqft |
Source: | ||
| 6/19/2019 | Sold | $42,000$18/sqft |
Source: | ||
Public tax history
Public tax history
| Year | Property taxes | Tax assessment |
|---|---|---|
| 2022 | $2,763 -0.2% | $300,000 |
| 2021 | $2,768 +473.5% | $300,000 -6.3% |
| 2020 | $483 -18.9% | $320,000 +700% |
Find assessor info on the county website
BuyAbility℠ payment
Est. payment
$2,349/mo
Principal & interest
$1848
Property taxes
$306
Other costs
$195
Climate risks
Neighborhood: 40356
Nearby schools
GreatSchools rating
- 7/10Hattie C. Warner Elementary SchoolGrades: 1-5Distance: 3.5 mi
- 3/10East Jessamine Middle SchoolGrades: 6-8Distance: 3.1 mi
- 7/10East Jessamine High SchoolGrades: 9-12Distance: 2.3 mi
Schools provided by the listing agent
- Elementary: Warner
- Middle: East Jessamine Middle School
- High: East Jess HS
Source: Imagine MLS. This data may not be complete. We recommend contacting the local school district to confirm school assignments for this home.
- Loading
