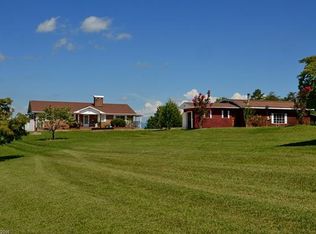Closed
$665,000
101 Mayfield Ln, Tryon, NC 28782
3beds
2,808sqft
Single Family Residence
Built in 1983
6.54 Acres Lot
$636,400 Zestimate®
$237/sqft
$2,357 Estimated rent
Home value
$636,400
$585,000 - $687,000
$2,357/mo
Zestimate® history
Loading...
Owner options
Explore your selling options
What's special
Saddle up and ride for miles on the CETA trail system from this lovely 6.54-acre equestrian property. Amenities include an 80x130-foot riding ring constructed with sound footing and good drainage. The complete perimeter of the acreage is fenced and includes a security gate. The land is mainly cleared and gently rolling. The barn arrangement consists of three side-by-side, 12x12 rubber-matted box stalls with turnouts facing a separate building with a tack room and hay storage. There is a dry lot, plus two separated pastures. The interior of the 2,808-square-foot, three-level log home exudes a warm, mellow ambiance with the log walls and structural beams. The main level has a living room with a fireplace augmented by an efficient wood stove insert, a kitchen/dining area, a bedroom with a full bath, and front and rear covered verandahs. The lower-level walkout has a family room, den, and guest room. There is a detached two-car garage and lots of room for trailer parking and turnaround.
Zillow last checked: 8 hours ago
Listing updated: February 21, 2024 at 04:59am
Listing Provided by:
Barbara Claussen barbaraclaussen@me.com,
Claussen Walters LLC
Bought with:
Barbara Claussen
Claussen Walters LLC
Source: Canopy MLS as distributed by MLS GRID,MLS#: 4076683
Facts & features
Interior
Bedrooms & bathrooms
- Bedrooms: 3
- Bathrooms: 2
- Full bathrooms: 2
- Main level bedrooms: 1
Primary bedroom
- Level: Upper
- Area: 159.05 Square Feet
- Dimensions: 13' 10" X 11' 6"
Bedroom s
- Level: Main
- Area: 192.38 Square Feet
- Dimensions: 14' 3" X 13' 6"
Bedroom s
- Level: Upper
- Area: 159.05 Square Feet
- Dimensions: 13' 10" X 11' 6"
Bathroom full
- Level: Main
- Area: 50.58 Square Feet
- Dimensions: 8' 11" X 5' 8"
Bathroom full
- Level: Upper
- Area: 71.63 Square Feet
- Dimensions: 14' 10" X 4' 10"
Other
- Level: Basement
- Area: 171.19 Square Feet
- Dimensions: 13' 3" X 12' 11"
Den
- Level: Basement
- Area: 263.37 Square Feet
- Dimensions: 18' 11" X 13' 11"
Dining area
- Level: Main
- Area: 115.79 Square Feet
- Dimensions: 14' 4" X 8' 1"
Family room
- Level: Basement
- Area: 357.14 Square Feet
- Dimensions: 21' 9" X 16' 5"
Kitchen
- Level: Main
- Area: 174.19 Square Feet
- Dimensions: 14' 5" X 12' 1"
Living room
- Features: Ceiling Fan(s)
- Level: Main
- Area: 417.06 Square Feet
- Dimensions: 23' 2" X 18' 0"
Study
- Level: Upper
- Area: 116.13 Square Feet
- Dimensions: 11' 4" X 10' 3"
Utility room
- Level: Basement
- Area: 68.09 Square Feet
- Dimensions: 13' 2" X 5' 2"
Heating
- Central, Heat Pump
Cooling
- Ceiling Fan(s), Central Air, Heat Pump
Appliances
- Included: Dishwasher, Electric Range, Exhaust Hood, Refrigerator
- Laundry: In Basement, Inside, Lower Level
Features
- Flooring: Carpet, Tile, Wood
- Basement: Exterior Entry,Finished,Full,Interior Entry
- Fireplace features: Living Room, Wood Burning Stove
Interior area
- Total structure area: 1,918
- Total interior livable area: 2,808 sqft
- Finished area above ground: 1,918
- Finished area below ground: 890
Property
Parking
- Total spaces: 3
- Parking features: Driveway, Detached Garage, Parking Garage, Garage on Main Level
- Garage spaces: 2
- Carport spaces: 1
- Covered spaces: 3
- Has uncovered spaces: Yes
Features
- Levels: Two
- Stories: 2
- Exterior features: Fire Pit, Other - See Remarks
- Fencing: Fenced,Electric,Full
Lot
- Size: 6.54 Acres
- Features: Cleared, Orchard(s), Pasture
Details
- Additional structures: Barn(s), Hay Storage, Outbuilding
- Parcel number: P9619
- Zoning: MX
- Special conditions: Standard
- Horse amenities: Arena, Barn, Equestrian Facilities, Hay Storage, Paddocks, Pasture, Riding Trail, Stable(s), Tack Room
Construction
Type & style
- Home type: SingleFamily
- Architectural style: Farmhouse,Rustic
- Property subtype: Single Family Residence
Materials
- Log, Wood
- Roof: Shingle
Condition
- New construction: No
- Year built: 1983
Utilities & green energy
- Sewer: Septic Installed
- Water: Well
- Utilities for property: Electricity Connected
Community & neighborhood
Location
- Region: Tryon
- Subdivision: none
Other
Other facts
- Listing terms: Cash,Conventional
- Road surface type: Gravel
Price history
| Date | Event | Price |
|---|---|---|
| 2/20/2024 | Sold | $665,000-4.3%$237/sqft |
Source: | ||
| 1/19/2024 | Pending sale | $695,000$248/sqft |
Source: | ||
| 11/23/2023 | Price change | $695,000-7.2%$248/sqft |
Source: | ||
| 10/7/2023 | Listed for sale | $749,000+101.6%$267/sqft |
Source: | ||
| 11/12/2019 | Sold | $371,500-2.2%$132/sqft |
Source: | ||
Public tax history
| Year | Property taxes | Tax assessment |
|---|---|---|
| 2024 | $2,168 +1.5% | $329,099 |
| 2023 | $2,135 +3.2% | $329,099 |
| 2022 | $2,069 +3.3% | $329,099 |
Find assessor info on the county website
Neighborhood: 28782
Nearby schools
GreatSchools rating
- 4/10Polk Central Elementary SchoolGrades: PK-5Distance: 2.6 mi
- 4/10Polk County Middle SchoolGrades: 6-8Distance: 4.8 mi
- 4/10Polk County High SchoolGrades: 9-12Distance: 4.7 mi
Schools provided by the listing agent
- Elementary: Polk Central
- Middle: Polk
- High: Polk
Source: Canopy MLS as distributed by MLS GRID. This data may not be complete. We recommend contacting the local school district to confirm school assignments for this home.

Get pre-qualified for a loan
At Zillow Home Loans, we can pre-qualify you in as little as 5 minutes with no impact to your credit score.An equal housing lender. NMLS #10287.
