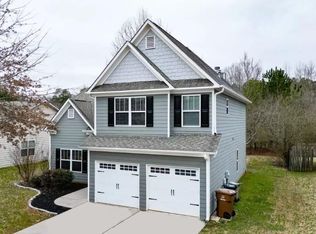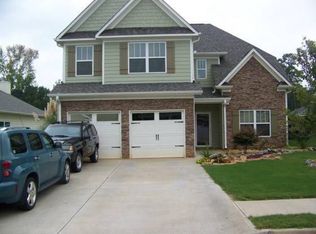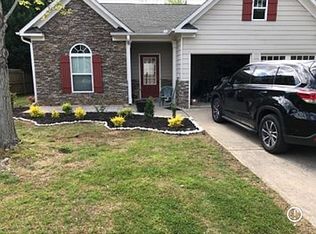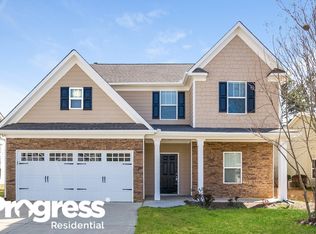Just Like NEW and MOVE IN ready! This Cartersville ranch home has been freshly painted and well taken care of. NEW Carpet. NEW Roof! You'll love the bright open floor plan. Kitchen overlooks dining area and great room, perfect for entertaining. Large master bedroom with private bath complete with separate tub and shower. Split bedroom plan. Beautiful covered patio. Fenced yard! All this and more situated in one of Cartersville's most sought after neighborhoods, Wingfoot Park! Minutes from downtown Cartersville , parks and schools. Great city location.
This property is off market, which means it's not currently listed for sale or rent on Zillow. This may be different from what's available on other websites or public sources.



