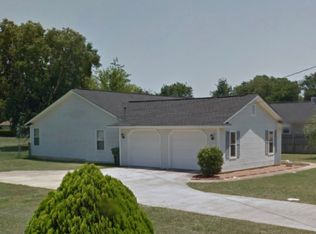Sold for $581,810 on 09/12/25
$581,810
101 Misty Pond Ct, Warner Robins, GA 31093
4beds
3,400sqft
Single Family Residence, Residential
Built in 2024
0.32 Acres Lot
$582,000 Zestimate®
$171/sqft
$3,000 Estimated rent
Home value
$582,000
$535,000 - $634,000
$3,000/mo
Zestimate® history
Loading...
Owner options
Explore your selling options
What's special
Beautiful new custom built (2024) all brick home in the desirable Buckhead Forest. Home is situated nicely on a corner lot with decorative stucco trim for low maintenance. Enter through this stunning wooden glass door and you will notice the spacious living room with arched windows, vaulted ceiling, stone fireplace and separate dining room with luxury vinyl plank flooring. Kitchen with keeping room, granite countertops and custom hood range with stainless steel appliances. Master on main with double vanity, garden tub, separate tile shower and walk in closet. Extra guest bedroom on main with full bath. Upstairs two large bedrooms with a jack and jill bathroom and huge bonus room. Covered patio, two car garage and irrigation system to help maintain yard and save time and energy. This is a true dream home, call today to make yours!
Zillow last checked: 8 hours ago
Listing updated: September 12, 2025 at 08:30am
Listed by:
Amber Cryer 478-960-4975,
Coldwell Banker Access Realty, Warner Robins
Bought with:
Amber Cryer, 389276
Coldwell Banker Access Realty, Warner Robins
Source: MGMLS,MLS#: 177372
Facts & features
Interior
Bedrooms & bathrooms
- Bedrooms: 4
- Bathrooms: 4
- Full bathrooms: 3
- 1/2 bathrooms: 1
Primary bedroom
- Level: First
Kitchen
- Level: First
Heating
- Central, Electric
Cooling
- Electric, Central Air
Appliances
- Included: Dishwasher, Electric Oven, Electric Range, Microwave
Features
- Flooring: Luxury Vinyl, Ceramic Tile
- Basement: Crawl Space
- Number of fireplaces: 1
Interior area
- Total structure area: 3,400
- Total interior livable area: 3,400 sqft
- Finished area above ground: 3,400
- Finished area below ground: 0
Property
Parking
- Total spaces: 2
- Parking features: Garage, Driveway, Attached
- Attached garage spaces: 2
- Has uncovered spaces: Yes
Features
- Levels: Two
- Patio & porch: Covered, Patio
- Exterior features: Sprinkler System
Lot
- Size: 0.32 Acres
Details
- Parcel number: 0W1680 046000
Construction
Type & style
- Home type: SingleFamily
- Architectural style: Traditional
- Property subtype: Single Family Residence, Residential
Materials
- Brick
- Foundation: Block
- Roof: Composition
Condition
- Under Construction
- New construction: Yes
- Year built: 2024
Utilities & green energy
- Sewer: Public Sewer
- Water: Public
- Utilities for property: Electricity Available, Water Available
Community & neighborhood
Community
- Community features: None
Location
- Region: Warner Robins
- Subdivision: Unknown
Other
Other facts
- Listing agreement: Exclusive Right To Sell
- Listing terms: Cash,Conventional,FHA,VA Loan
Price history
| Date | Event | Price |
|---|---|---|
| 9/12/2025 | Sold | $581,810+4.1%$171/sqft |
Source: | ||
| 12/13/2024 | Pending sale | $559,000$164/sqft |
Source: | ||
| 11/15/2024 | Listed for sale | $559,000$164/sqft |
Source: | ||
Public tax history
Tax history is unavailable.
Neighborhood: 31093
Nearby schools
GreatSchools rating
- 7/10Centerville Elementary SchoolGrades: PK-5Distance: 0.9 mi
- 6/10Thomson Middle SchoolGrades: 6-8Distance: 1.3 mi
- 4/10Northside High SchoolGrades: 9-12Distance: 2.5 mi
Schools provided by the listing agent
- Elementary: Shirley Hills Elementary
- Middle: Warner Robins Middle
- High: Warner Robins
Source: MGMLS. This data may not be complete. We recommend contacting the local school district to confirm school assignments for this home.

Get pre-qualified for a loan
At Zillow Home Loans, we can pre-qualify you in as little as 5 minutes with no impact to your credit score.An equal housing lender. NMLS #10287.
