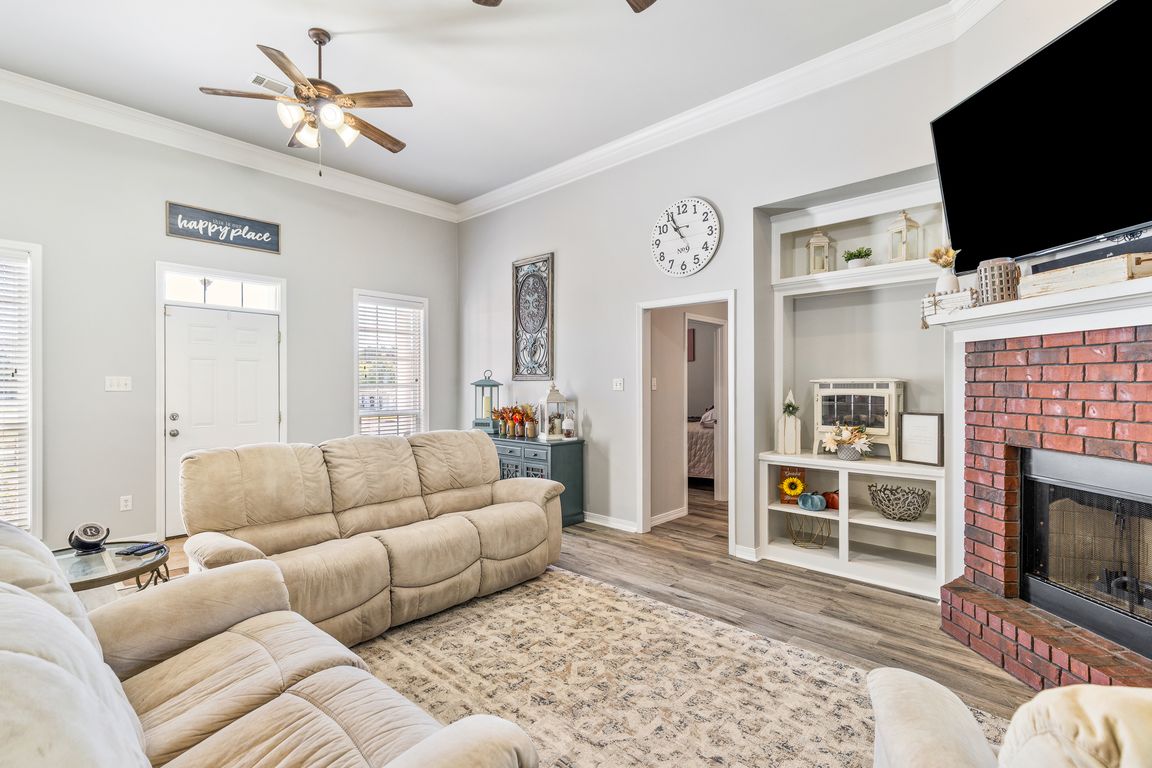Open: Sun 2pm-4pm

For sale
$245,000
3beds
1,720sqft
101 Mizell Ln, West Monroe, LA 71291
3beds
1,720sqft
Site build, residential
Built in 2006
0.28 Acres
2 Attached garage spaces
$142 price/sqft
What's special
Large covered back porchCovered front porchTwo walk-in closetsPrivate primary suiteLarge jetted soaking tubSeparate stand-up showerSpacious fenced-in backyard
Welcome to this charming brick home featuring a covered front porch and spacious interior! As you step inside, you’ll be greeted by a cozy living room with high ceilings, a beautiful brick fireplace, and built-in bookcases—perfect for relaxing or entertaining. To the right of the living room, the open kitchen offers ...
- 1 day |
- 309 |
- 21 |
Likely to sell faster than
Source: NELAR,MLS#: 216823
Travel times
Living Room
Kitchen
Primary Bedroom
Dining Room
Outdoors
Zillow last checked: 7 hours ago
Listing updated: October 17, 2025 at 08:53am
Listed by:
Harrison Lilly,
Harrison Lilly,
Kelsea Hebert,
Harrison Lilly
Source: NELAR,MLS#: 216823
Facts & features
Interior
Bedrooms & bathrooms
- Bedrooms: 3
- Bathrooms: 2
- Full bathrooms: 2
- Main level bathrooms: 2
- Main level bedrooms: 3
Primary bedroom
- Description: Floor: Lvp
- Level: First
- Area: 191.02
Bedroom
- Description: Floor: Lvp
- Level: First
- Area: 127.49
Bedroom 1
- Description: Floor: Lvp
- Level: First
- Area: 96.06
Dining room
- Description: Floor: Tile
- Level: First
- Area: 68.13
Kitchen
- Description: Floor: Tile
- Level: First
- Area: 174.46
Living room
- Description: Floor: Lvp
- Level: First
- Area: 334.25
Heating
- Natural Gas
Cooling
- Electric
Appliances
- Included: Dishwasher, Disposal, Refrigerator, Microwave, Electric Range, Gas Water Heater
- Laundry: Washer/Dryer Connect
Features
- Ceiling Fan(s), Walk-In Closet(s)
- Windows: Double Pane Windows, Blinds
- Number of fireplaces: 1
- Fireplace features: One
Interior area
- Total structure area: 2,545
- Total interior livable area: 1,720 sqft
Video & virtual tour
Property
Parking
- Total spaces: 2
- Parking features: Hard Surface Drv., Garage Door Opener
- Attached garage spaces: 2
- Has uncovered spaces: Yes
Features
- Levels: One
- Stories: 1
- Patio & porch: Porch Covered
- Has spa: Yes
- Spa features: Bath
- Fencing: Wood
- Waterfront features: None
Lot
- Size: 0.28 Acres
- Features: Landscaped, Corner Lot, Cleared
Details
- Parcel number: 23918
Construction
Type & style
- Home type: SingleFamily
- Architectural style: Traditional
- Property subtype: Site Build, Residential
Materials
- Brick Veneer, Vinyl Siding
- Foundation: Slab
- Roof: Architecture Style
Condition
- Year built: 2006
Utilities & green energy
- Electric: Electric Company: Entergy
- Gas: Natural Gas, Gas Company: Atmos
- Sewer: Public Sewer
- Water: Public, Electric Company: Greater Ouachita
- Utilities for property: Natural Gas Connected
Community & HOA
Community
- Security: Smoke Detector(s)
- Subdivision: Santa Fe Estate
HOA
- Has HOA: No
- Amenities included: None
- Services included: None
Location
- Region: West Monroe
Financial & listing details
- Price per square foot: $142/sqft
- Tax assessed value: $205,386
- Annual tax amount: $963
- Date on market: 10/16/2025
- Road surface type: Paved