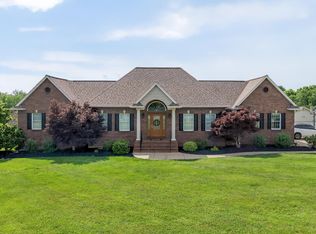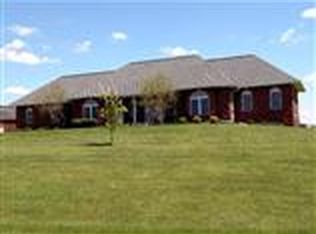Spectacular ONE OWNER home, lovingly cared for. The sunroom on this one is AMAZING! First floor office can be used as bedroom if closet is added. Tons of space in the finished lower level with walkout and full bath. Tremendous entry with hardwood flooring and double coat closets. Master bath features shower and oversized tub, double vanity, and huge walk in closet. Professionally landscaped. Home warranty offered through Choice Home Warranty
This property is off market, which means it's not currently listed for sale or rent on Zillow. This may be different from what's available on other websites or public sources.

