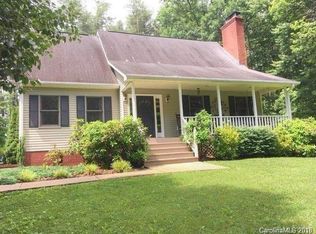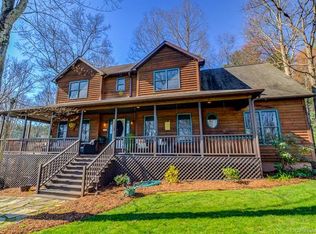Closed
$440,000
101 Morgan Branch Est, Candler, NC 28715
3beds
1,934sqft
Single Family Residence
Built in 1989
0.96 Acres Lot
$418,900 Zestimate®
$228/sqft
$2,524 Estimated rent
Home value
$418,900
$381,000 - $461,000
$2,524/mo
Zestimate® history
Loading...
Owner options
Explore your selling options
What's special
Book an appointment now! You’ll find this wonderful 2-story post-and-beam home in the Morgan Branch Estates community of Candler. The main level has a warm décor with post-and-beam ceilings, wood floors, gas FP, open floor plan, large kitchen with lots of counter space and breakfast bar, plus a great office lined with built-in shelves. The 3 bedrooms are upstairs with cathedral ceilings including primary with huge walk-in closet and bath suite. The acre-sized yard is mostly level front and back, shaded with trees, storage shed and big, private back deck. Other features include recent updates including roof, heat pump and mini-split, staircase/upper level flooring, all new windows, encapsulated crawl space. The bonus room above the 2 car garage made a great sleep-over and teen space over the years. Convenient to Asheville and Waynesville without city taxes or HOA dues! Enka School District.
Zillow last checked: 8 hours ago
Listing updated: January 24, 2025 at 11:59am
Listing Provided by:
Dawn Clayton dawn@wnchomefinders.com,
Jim and Dawn Clayton, Inc
Bought with:
Dawn Clayton
Jim and Dawn Clayton, Inc
Source: Canopy MLS as distributed by MLS GRID,MLS#: 4193956
Facts & features
Interior
Bedrooms & bathrooms
- Bedrooms: 3
- Bathrooms: 3
- Full bathrooms: 2
- 1/2 bathrooms: 1
Primary bedroom
- Level: Upper
- Area: 173.7 Square Feet
- Dimensions: 15' 0" X 11' 7"
Primary bedroom
- Level: Upper
Bedroom s
- Level: Upper
- Area: 95.63 Square Feet
- Dimensions: 10' 3" X 9' 4"
Bedroom s
- Level: Upper
- Area: 77.72 Square Feet
- Dimensions: 9' 4" X 8' 4"
Bedroom s
- Level: Upper
Bedroom s
- Level: Upper
Dining room
- Features: Open Floorplan
- Level: Main
- Area: 155.25 Square Feet
- Dimensions: 13' 6" X 11' 6"
Dining room
- Level: Main
Kitchen
- Features: Breakfast Bar
- Level: Main
- Area: 178.25 Square Feet
- Dimensions: 15' 6" X 11' 6"
Kitchen
- Level: Main
Laundry
- Level: Main
Laundry
- Level: Main
Living room
- Level: Main
- Area: 173.69 Square Feet
- Dimensions: 15' 4" X 11' 4"
Living room
- Level: Main
Office
- Level: Main
- Area: 131.2 Square Feet
- Dimensions: 11' 7" X 11' 4"
Office
- Level: Main
Heating
- Baseboard, Ductless, Heat Pump
Cooling
- Central Air, Ductless
Appliances
- Included: Dishwasher, Disposal, Electric Oven, Electric Range, Electric Water Heater, Exhaust Hood, Microwave, Refrigerator with Ice Maker, Self Cleaning Oven
- Laundry: Laundry Room, Main Level
Features
- Breakfast Bar, Built-in Features, Open Floorplan, Total Primary Heated Living Area: 1598
- Flooring: Carpet, Wood
- Windows: Insulated Windows
- Has basement: No
- Fireplace features: Gas Log, Living Room
Interior area
- Total structure area: 1,598
- Total interior livable area: 1,934 sqft
- Finished area above ground: 1,598
- Finished area below ground: 0
Property
Parking
- Total spaces: 5
- Parking features: Attached Garage, Garage on Main Level
- Attached garage spaces: 2
- Uncovered spaces: 3
Features
- Levels: Two
- Stories: 2
- Patio & porch: Deck
- Exterior features: Storage
Lot
- Size: 0.96 Acres
- Features: Corner Lot, Level, Private, Wooded
Details
- Additional structures: Outbuilding
- Parcel number: 8697023163
- Zoning: OU
- Special conditions: Standard
- Other equipment: Fuel Tank(s)
Construction
Type & style
- Home type: SingleFamily
- Architectural style: Post and Beam
- Property subtype: Single Family Residence
Materials
- Wood
- Foundation: Crawl Space
- Roof: Shingle
Condition
- New construction: No
- Year built: 1989
Utilities & green energy
- Sewer: Septic Installed
- Water: City
- Utilities for property: Cable Available, Electricity Connected, Propane, Wired Internet Available
Community & neighborhood
Location
- Region: Candler
- Subdivision: Morgan Branch Estates
Other
Other facts
- Listing terms: Cash,Conventional
- Road surface type: Asphalt, Paved
Price history
| Date | Event | Price |
|---|---|---|
| 1/22/2025 | Sold | $440,000-2.2%$228/sqft |
Source: | ||
| 10/24/2024 | Listed for sale | $450,000$233/sqft |
Source: | ||
Public tax history
| Year | Property taxes | Tax assessment |
|---|---|---|
| 2024 | $1,742 +3.2% | $273,200 |
| 2023 | $1,688 +4.8% | $273,200 +0.6% |
| 2022 | $1,611 | $271,600 |
Find assessor info on the county website
Neighborhood: 28715
Nearby schools
GreatSchools rating
- 7/10Candler ElementaryGrades: PK-4Distance: 1.7 mi
- 6/10Enka MiddleGrades: 7-8Distance: 3.8 mi
- 6/10Enka HighGrades: 9-12Distance: 3.7 mi
Schools provided by the listing agent
- Elementary: Candler/Enka
- Middle: Enka
- High: Enka
Source: Canopy MLS as distributed by MLS GRID. This data may not be complete. We recommend contacting the local school district to confirm school assignments for this home.
Get a cash offer in 3 minutes
Find out how much your home could sell for in as little as 3 minutes with a no-obligation cash offer.
Estimated market value
$418,900
Get a cash offer in 3 minutes
Find out how much your home could sell for in as little as 3 minutes with a no-obligation cash offer.
Estimated market value
$418,900

