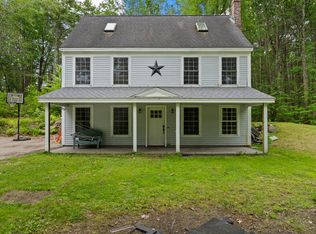Closed
$475,000
101 Mountain Road, York, ME 03902
2beds
972sqft
Single Family Residence
Built in 1977
1.37 Acres Lot
$474,000 Zestimate®
$489/sqft
$2,525 Estimated rent
Home value
$474,000
$427,000 - $526,000
$2,525/mo
Zestimate® history
Loading...
Owner options
Explore your selling options
What's special
This immaculate home has had numerous improvemtnts: Steel roof, new windows, septic '13, stand-by generator, heat pump for heat & AC in 2020 and a new well and circuit breaker panel in 2024! Nothing to do but put your personal touch! There is a wood stove in the living room for cozy winter nights. There are 2 bedrooms upstairs and one on the first floor, but the septic is for a 2 bedroom home. Need an office or a den? The lovely 1.37 acre lot has room for a garden, a game of croquet and baseball! Reclaim the pond that was formerly full of Koi. Enjoy the view from your 24' deck. Looking for a place for your toys or a studio for your hobby? In addition to the garage for your car with newer roof, there is a huge detached building waiting for new endeavors.
SHOWINGS BEGIN at the Open House Saturday, July12 from 10AM - Noon. Come by for look!
Zillow last checked: 8 hours ago
Listing updated: September 08, 2025 at 07:40am
Listed by:
Keller Williams Coastal and Lakes & Mountains Realty
Bought with:
Coldwell Banker Realty
Source: Maine Listings,MLS#: 1629806
Facts & features
Interior
Bedrooms & bathrooms
- Bedrooms: 2
- Bathrooms: 1
- Full bathrooms: 1
Bedroom 1
- Level: Second
Bedroom 2
- Level: Second
Dining room
- Level: First
Kitchen
- Level: First
Living room
- Level: First
Office
- Level: First
Heating
- Heat Pump, Hot Water, Wood Stove
Cooling
- Heat Pump
Appliances
- Included: Dryer, Electric Range, Refrigerator, Washer
Features
- 1st Floor Bedroom, One-Floor Living
- Flooring: Carpet, Laminate, Engineered Hardwood, Linoleum
- Basement: Dirt Floor,Crawl Space
- Has fireplace: No
Interior area
- Total structure area: 972
- Total interior livable area: 972 sqft
- Finished area above ground: 972
- Finished area below ground: 0
Property
Parking
- Total spaces: 1
- Parking features: Paved, 5 - 10 Spaces, Detached
- Garage spaces: 1
Features
- Patio & porch: Deck
- Has view: Yes
- View description: Trees/Woods
- Body of water: Pond
Lot
- Size: 1.37 Acres
- Features: Rural, Level, Wooded
Details
- Additional structures: Outbuilding
- Parcel number: YORKM0096B0155
- Zoning: MDL-01
- Other equipment: Generator
Construction
Type & style
- Home type: SingleFamily
- Architectural style: Cape Cod
- Property subtype: Single Family Residence
Materials
- Wood Frame, Clapboard, Wood Siding
- Foundation: Block
- Roof: Metal
Condition
- Year built: 1977
Utilities & green energy
- Electric: Circuit Breakers
- Sewer: Private Sewer, Septic Design Available
- Water: Private, Well
Community & neighborhood
Location
- Region: Cape Neddick
Other
Other facts
- Road surface type: Paved
Price history
| Date | Event | Price |
|---|---|---|
| 9/5/2025 | Sold | $475,000$489/sqft |
Source: | ||
| 7/30/2025 | Pending sale | $475,000$489/sqft |
Source: | ||
| 7/21/2025 | Price change | $475,000-4%$489/sqft |
Source: | ||
| 7/9/2025 | Listed for sale | $495,000$509/sqft |
Source: | ||
Public tax history
| Year | Property taxes | Tax assessment |
|---|---|---|
| 2024 | $2,515 +7.7% | $299,400 +8.3% |
| 2023 | $2,336 +16% | $276,500 +17.5% |
| 2022 | $2,013 -12.7% | $235,400 +1.6% |
Find assessor info on the county website
Neighborhood: 03902
Nearby schools
GreatSchools rating
- 10/10Coastal Ridge Elementary SchoolGrades: 2-4Distance: 3.7 mi
- 9/10York Middle SchoolGrades: 5-8Distance: 4.3 mi
- 8/10York High SchoolGrades: 9-12Distance: 3.5 mi
Get pre-qualified for a loan
At Zillow Home Loans, we can pre-qualify you in as little as 5 minutes with no impact to your credit score.An equal housing lender. NMLS #10287.
Sell for more on Zillow
Get a Zillow Showcase℠ listing at no additional cost and you could sell for .
$474,000
2% more+$9,480
With Zillow Showcase(estimated)$483,480
