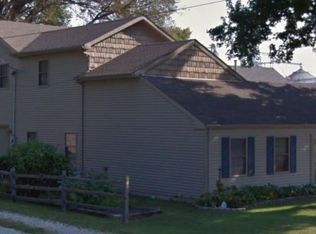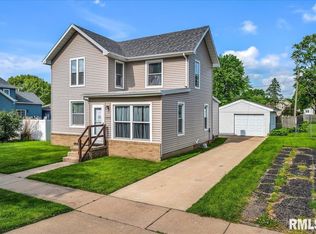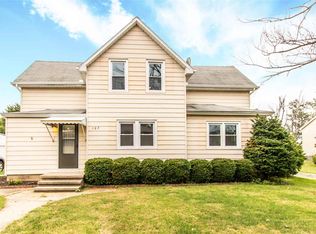Sold for $179,000 on 09/05/23
$179,000
101 N 2nd St, Dunlap, IL 61525
4beds
1,742sqft
Single Family Residence, Residential
Built in 1890
8,712 Square Feet Lot
$202,900 Zestimate®
$103/sqft
$1,844 Estimated rent
Home value
$202,900
$193,000 - $215,000
$1,844/mo
Zestimate® history
Loading...
Owner options
Explore your selling options
What's special
Welcome to your dream home nestled in the tranquil community of Dunlap, Illinois. This captivating 1.5-story house emanates warmth and charm, making it an ideal retreat for families or individuals seeking peaceful suburban living.As you enter, you'll be greeted by a spacious, light-filled living room, featuring hardwood floors and a cozy fireplace - an inviting space perfect for gatherings or quiet relaxation. The open-concept design leads you seamlessly into a modern, well-equipped kitchen that any culinary enthusiast would adore. The kitchen boasts top-of-the-line appliances, ample counter space, and a large island, providing plenty of room for meal preparation and casual dining.This home offers four well-appointed bedrooms, including a generous master suite on the main level, ensuring everyone in the family has their private retreat. The additional bedrooms on the second level are coupled with a versatile loft area, perfect for a home office, playroom, or guest space.Completing the interior of this wonderful home is a full family bathroom and an additional half bath, both beautifully designed and fitted with quality fixtures for your comfort and convenience.Step outside to find a beautifully landscaped yard and a welcoming patio area - perfect for hosting summer barbecues or enjoying peaceful morning coffee.Situated in a highly-rated school district and just minutes away from local amenities, parks, and restaurants, this Dunlap home brings together comfort, and convenience
Zillow last checked: 8 hours ago
Listing updated: September 06, 2023 at 01:15pm
Listed by:
Sara Skolaski Pref:309-253-2037,
eXp Realty
Bought with:
Sara Skolaski, 475198772
eXp Realty
Source: RMLS Alliance,MLS#: PA1245214 Originating MLS: Peoria Area Association of Realtors
Originating MLS: Peoria Area Association of Realtors

Facts & features
Interior
Bedrooms & bathrooms
- Bedrooms: 4
- Bathrooms: 2
- Full bathrooms: 1
- 1/2 bathrooms: 1
Bedroom 1
- Level: Main
- Dimensions: 15ft 0in x 9ft 0in
Bedroom 2
- Level: Upper
- Dimensions: 13ft 0in x 10ft 0in
Bedroom 3
- Level: Upper
- Dimensions: 12ft 0in x 8ft 0in
Bedroom 4
- Level: Upper
- Dimensions: 10ft 0in x 8ft 0in
Kitchen
- Level: Main
- Dimensions: 13ft 0in x 10ft 0in
Living room
- Level: Main
Main level
- Area: 1171
Upper level
- Area: 571
Heating
- Electric, Forced Air, Hot Water
Cooling
- Central Air
Appliances
- Included: Dishwasher, Range Hood, Microwave, Range, Refrigerator
Features
- Ceiling Fan(s)
- Basement: Cellar
Interior area
- Total structure area: 1,742
- Total interior livable area: 1,742 sqft
Property
Parking
- Total spaces: 2
- Parking features: Detached
- Garage spaces: 2
- Details: Number Of Garage Remotes: 2
Features
- Patio & porch: Deck
Lot
- Size: 8,712 sqft
- Dimensions: .20 acres
- Features: Corner Lot, Level
Details
- Parcel number: 0811308012
Construction
Type & style
- Home type: SingleFamily
- Property subtype: Single Family Residence, Residential
Materials
- Frame, Vinyl Siding
- Foundation: Brick/Mortar
- Roof: Shingle
Condition
- New construction: No
- Year built: 1890
Utilities & green energy
- Sewer: Public Sewer
- Water: Public
Community & neighborhood
Location
- Region: Dunlap
- Subdivision: Village of Dunlap
Price history
| Date | Event | Price |
|---|---|---|
| 9/5/2023 | Sold | $179,000+347.5%$103/sqft |
Source: | ||
| 1/5/2018 | Sold | $40,000-12.9%$23/sqft |
Source: | ||
| 11/22/2017 | Price change | $45,900-6.1%$26/sqft |
Source: RE/MAX TRADERS UNLIMITED #1185513 | ||
| 11/1/2017 | Price change | $48,900-2.2%$28/sqft |
Source: RE/MAX TRADERS UNLIMITED #1185513 | ||
| 9/20/2017 | Price change | $50,000-4.8%$29/sqft |
Source: RE/MAX TRADERS UNLIMITED #1185513 | ||
Public tax history
| Year | Property taxes | Tax assessment |
|---|---|---|
| 2024 | $4,164 +5.5% | $57,980 +6% |
| 2023 | $3,948 +7.6% | $54,700 +8.5% |
| 2022 | $3,670 +3.8% | $50,410 +5% |
Find assessor info on the county website
Neighborhood: 61525
Nearby schools
GreatSchools rating
- 6/10Dunlap Grade SchoolGrades: K-5Distance: 0.2 mi
- 9/10Dunlap Valley Middle SchoolGrades: 6-8Distance: 0.9 mi
- 9/10Dunlap High SchoolGrades: 9-12Distance: 0.4 mi
Schools provided by the listing agent
- High: Dunlap
Source: RMLS Alliance. This data may not be complete. We recommend contacting the local school district to confirm school assignments for this home.

Get pre-qualified for a loan
At Zillow Home Loans, we can pre-qualify you in as little as 5 minutes with no impact to your credit score.An equal housing lender. NMLS #10287.


