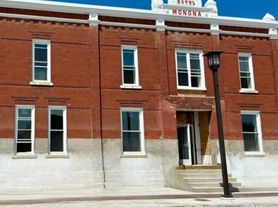Unit A is a single story senior-friendly home with an attached oversized single car garage and workshop area. The front door and inside door to the garage feature zero entries. Doors are 36" wide, and the hallway is spacious. Life-proof tongue and groove vinyl floors extend throughout the dwelling, and two solar tube lights illuminate the hallway and laundry room. The kitchen and bathroom cupboards are custom, solid wood cabinets featuring gorgeous wood grain. 9' ceilings create an open feeling, and above-cabinet lighting in the kitchen adds a nice ambience. Plenty of storage room is available in the bedroom closets and the laundry area. The master bedroom closet is approximately 8' x 8'. All appliances are provided, internet wiring is installed, and the cellular window shades are light blocking. There are ceiling fans that have controls on the light switches throughout the home. HVAC and all appliances were installed new at the time of construction in 2020. The laundry room has a broom closet with an outlet for your rechargeable vacuum.
The full sized basement is approximately 1300 square feet and has a vertical clearance of 8 feet. The stairway has a convenient landing, handrails on both sides and the steps are regulation depth and height covered with non slip commercial grade carpet. A soft water unit and service is included in the rent.
The master bath shower has an onyx surround and the kitchen countertops are quartz. There is inside access to the full, unfinished basement. A basement to rooftop firewall and steel doors in the basement separate unit A and unit B. Smoke and CO alarms are installed as per code throughout the home.
The Mapleton community center is a half block away, and Horn Clinic is just across the street. Shopping, dining and other services are just a block or two away.
Note: Unit A is a mirror image of Unit B. Some of the Unit B photos were reversed to represent Unit A's floor plan. As a result some of the kitchen countertops appear to be made of laminate. Unit A's kitchen countertops are quartz as viewed in the picture with the male model. The architectural map was also reversed, so the original version of Unit B's map is included for ease of reading the description and measurements.
Lawn care and snow removal is provided.
The renter is responsible for all utilities. Natural gas, electricity, trash collection, and water and sewer are billed together from the city of Mapleton. Communications/cable are billed separately from the other utilities, also from the city.
A security deposit of $1200 is required with the first month's rent.
A background check through Zillow is required.
Apartment for rent
Accepts Zillow applications
$1,200/mo
101 N 6th St APT A, Mapleton, IA 51034
2beds
1,375sqft
Price may not include required fees and charges.
Apartment
Available Mon Dec 1 2025
No pets
Central air
In unit laundry
Attached garage parking
Forced air
What's special
Full sized basementPlenty of storage roomCeiling fansSolar tube lightsCellular window shadesOversized single car garageAbove-cabinet lighting
- 2 days |
- -- |
- -- |
Travel times
Facts & features
Interior
Bedrooms & bathrooms
- Bedrooms: 2
- Bathrooms: 2
- Full bathrooms: 2
Heating
- Forced Air
Cooling
- Central Air
Appliances
- Included: Dishwasher, Dryer, Microwave, Oven, Refrigerator, Washer
- Laundry: In Unit
Interior area
- Total interior livable area: 1,375 sqft
Property
Parking
- Parking features: Attached
- Has attached garage: Yes
- Details: Contact manager
Accessibility
- Accessibility features: Disabled access
Features
- Exterior features: Heating system: Forced Air, No Utilities included in rent
Construction
Type & style
- Home type: Apartment
- Property subtype: Apartment
Building
Management
- Pets allowed: No
Community & HOA
Location
- Region: Mapleton
Financial & listing details
- Lease term: 1 Year
Price history
| Date | Event | Price |
|---|---|---|
| 10/17/2025 | Listed for rent | $1,200$1/sqft |
Source: Zillow Rentals | ||
