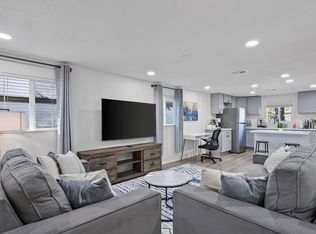Charming Upgraded Home in the Heart of Downtown Phoenix! Welcome to your beautifully upgraded rental in centrally located downtown Phoenix! As you ascend the stairway, you'll be greeted by a bright and inviting great room, complete with a cozy fireplace perfect for relaxing or entertaining. The kitchen is a chef's dream, thoughtfully designed with stylish new cabinets, modern appliances, stunning quartz countertops, and a convenient breakfast bar. Ample storage ensures you have everything you need at your fingertips. Step out onto the small balcony off the dining area and enjoy delightful views of Chase Field as you savor your morning coffee or evening wind-down. This home features a split-bedroom layout, providing privacy and comfort, with plush carpeting in the bedrooms. The master suite boasts a spacious walk-in closet, while both bathrooms have been tastefully updated with contemporary designs that blend functionality with style. Enjoy the convenience of being just steps away from the sparkling pool, ample parking, and barbecue areas. The beautifully landscaped grounds feature serene koi ponds, charming bridges, and walkways that lead to the expansive pool and spa area, all set against the backdrop of the stunning downtown skyline. With an unbeatable location, you're within walking distance of Chase Field, the Herberger Theater, Symphony Hall, ASU Campus, the AZ Center, and countless other attractions waiting to be explored.
Tenants pay for utilities.
Renters Insurance required.
No Pets.
Apartment for rent
$2,125/mo
101 N 7th St UNIT 204, Phoenix, AZ 85034
2beds
1,259sqft
Price may not include required fees and charges.
Apartment
Available now
No pets
Central air
Hookups laundry
Covered parking
Forced air
What's special
Sparkling poolBarbecue areasCozy fireplaceAmple parkingSplit-bedroom layoutSerene koi pondsBeautifully landscaped grounds
- 14 days
- on Zillow |
- -- |
- -- |
Travel times
Add up to $600/yr to your down payment
Consider a first-time homebuyer savings account designed to grow your down payment with up to a 6% match & 4.15% APY.
Facts & features
Interior
Bedrooms & bathrooms
- Bedrooms: 2
- Bathrooms: 2
- Full bathrooms: 2
Heating
- Forced Air
Cooling
- Central Air
Appliances
- Included: Dishwasher, Microwave, Oven, Refrigerator, WD Hookup
- Laundry: Hookups
Features
- WD Hookup, Walk In Closet
- Flooring: Carpet, Tile
Interior area
- Total interior livable area: 1,259 sqft
Property
Parking
- Parking features: Covered
- Details: Contact manager
Features
- Exterior features: Community Biking/Walking Path, Community Pool/Spa, Heating system: Forced Air, Near Bus Stop/Light Rail Stop, New Appliances, New Flooring Throughout, Updated Kitchen and Bathrooms, Walk In Closet, Workout Facility
Details
- Parcel number: 11634103
Construction
Type & style
- Home type: Apartment
- Property subtype: Apartment
Building
Management
- Pets allowed: No
Community & HOA
Community
- Security: Gated Community
Location
- Region: Phoenix
Financial & listing details
- Lease term: 1 Year
Price history
| Date | Event | Price |
|---|---|---|
| 8/22/2025 | Price change | $2,125-1.2%$2/sqft |
Source: Zillow Rentals | ||
| 8/8/2025 | Listed for rent | $2,150$2/sqft |
Source: Zillow Rentals | ||
| 5/20/2025 | Listing removed | $399,499$317/sqft |
Source: | ||
| 5/8/2025 | Price change | $399,499-0.1%$317/sqft |
Source: | ||
| 5/2/2025 | Price change | $399,999-2.4%$318/sqft |
Source: | ||
Neighborhood: Central City
There are 6 available units in this apartment building
![[object Object]](https://photos.zillowstatic.com/fp/afaaed9cc0d5cfa5dedd710cef7d0f31-p_i.jpg)
