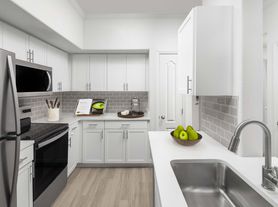Renaissance Park is a unique gated community surrounded by everything that makes Downtown Phoenix thrive. This 2-bedroom, 2-bathroom condo puts you minutes from ASU Downtown, U of A Medical School, Banner University Medical Center, Chase Field, Footprint Center, and Roosevelt Row's art and dining scene.
Inside, you'll find a bright, inviting space with new paint, fresh cabinetry, and modern window treatments. The layout is balanced and intuitive, with a private access for the second bedroom for added flexibility.
Enjoy a washer and dryer included, plus one covered parking space and additional parking pass. Whether you're here for school, work, or a fresh start in the desert sun, Renaissance Park offers the perfect blend of convenience, comfort, and connection- all just steps from the best of Downtown Phoenix.
Apartment for rent
$1,950/mo
101 N 7th St UNIT 245, Phoenix, AZ 85034
2beds
1,259sqft
Price may not include required fees and charges.
Apartment
Available now
No pets
Central air, ceiling fan
In unit laundry
2 Carport spaces parking
Electric, fireplace
What's special
Modern window treatmentsBright inviting spaceCovered parking spaceNew paintFresh cabinetry
- 10 days |
- -- |
- -- |
Travel times
Looking to buy when your lease ends?
Consider a first-time homebuyer savings account designed to grow your down payment with up to a 6% match & a competitive APY.
Facts & features
Interior
Bedrooms & bathrooms
- Bedrooms: 2
- Bathrooms: 2
- Full bathrooms: 2
Heating
- Electric, Fireplace
Cooling
- Central Air, Ceiling Fan
Appliances
- Included: Dryer, Oven, Stove, Washer
- Laundry: In Unit, Stacked Washer/Dryer
Features
- 3/4 Bath Master Bdrm, Breakfast Bar, Ceiling Fan(s), Eat-in Kitchen, Granite Counters, Pantry
- Flooring: Carpet, Laminate, Tile
- Has fireplace: Yes
Interior area
- Total interior livable area: 1,259 sqft
Property
Parking
- Total spaces: 2
- Parking features: Carport, Covered
- Has carport: Yes
- Details: Contact manager
Features
- Stories: 2
- Exterior features: Contact manager
- Has spa: Yes
- Spa features: Hottub Spa
Details
- Parcel number: 11634224
Construction
Type & style
- Home type: Apartment
- Property subtype: Apartment
Materials
- Roof: Metal
Condition
- Year built: 1986
Utilities & green energy
- Utilities for property: Garbage, Sewage, Water
Building
Management
- Pets allowed: No
Community & HOA
Community
- Security: Gated Community
Location
- Region: Phoenix
Financial & listing details
- Lease term: Contact For Details
Price history
| Date | Event | Price |
|---|---|---|
| 10/28/2025 | Listed for rent | $1,950+105.3%$2/sqft |
Source: ARMLS #6939591 | ||
| 6/4/2021 | Sold | $225,000-4.3%$179/sqft |
Source: | ||
| 1/6/2021 | Pending sale | $235,000$187/sqft |
Source: | ||
| 3/31/2020 | Listed for sale | $235,000$187/sqft |
Source: HomeSmart #5947643 | ||
| 9/24/2019 | Pending sale | $235,000$187/sqft |
Source: HomeSmart #5947643 | ||
Neighborhood: Central City
There are 3 available units in this apartment building

