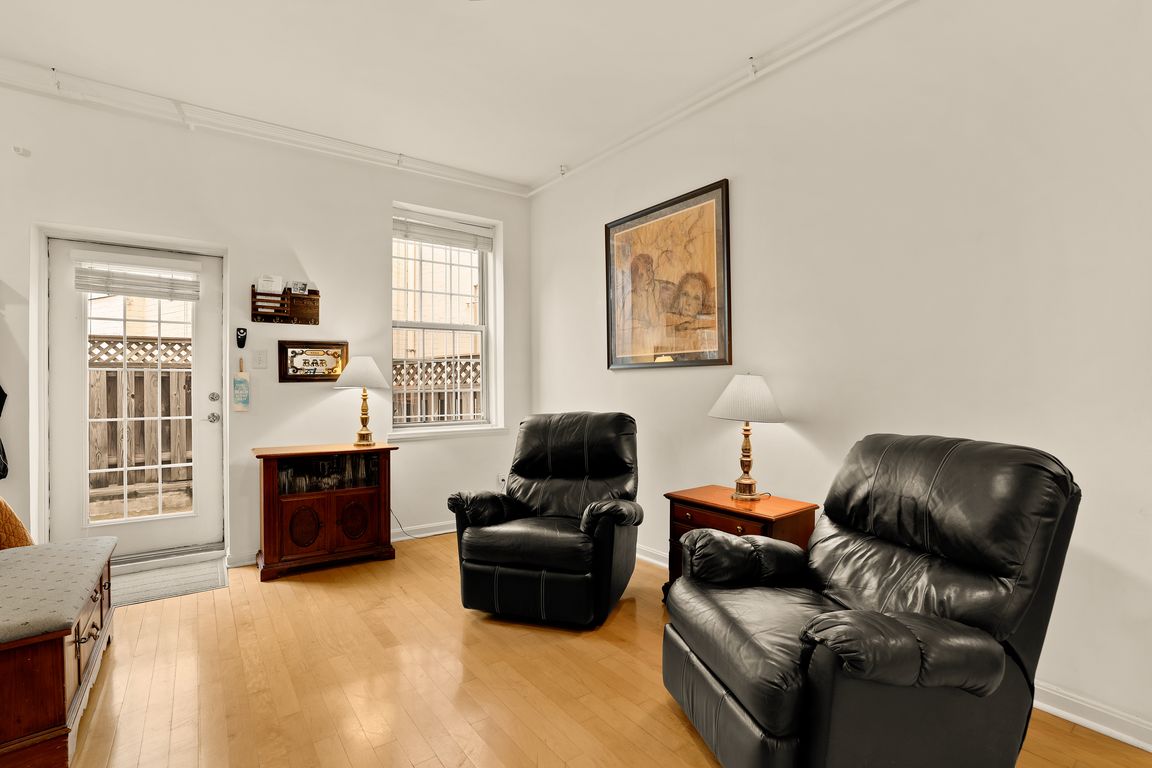
For sale
$299,000
0beds
406sqft
101 N Carolina Ave SE APT G, Washington, DC 20003
0beds
406sqft
Condominium
Built in 1800
Open parking
$736 price/sqft
$410 monthly HOA fee
What's special
Designated bedroom nookOpen living spaceGranite countersStylish kitchenFrench doorsSpacious closetTall ceilings
***This amazing condo lives like an independent Carriage House, not a studio.*** Welcome to 101 North Carolina Ave SE #G, a hidden gem in the heart of Capitol Hill. Nestled on a leafy, tree-lined street in a historic building, this residence blends timeless character with modern convenience. Step inside to ...
- 19 days |
- 258 |
- 10 |
Source: Bright MLS,MLS#: DCDC2223410
Travel times
Living Room
Kitchen
Dining Room
Zillow last checked: 7 hours ago
Listing updated: 15 hours ago
Listed by:
Rick Morrison 202-360-0133,
Serhant,
Listing Team: The Sky Group, Co-Listing Team: The Sky Group,Co-Listing Agent: Barak Sky 301-742-5759,
Serhant
Source: Bright MLS,MLS#: DCDC2223410
Facts & features
Interior
Bedrooms & bathrooms
- Bedrooms: 0
- Bathrooms: 1
- Full bathrooms: 1
- Main level bathrooms: 1
Basement
- Area: 0
Heating
- Forced Air, Electric
Cooling
- Central Air, Electric
Appliances
- Included: Dishwasher, Disposal, ENERGY STAR Qualified Freezer, ENERGY STAR Qualified Refrigerator, Microwave, Oven/Range - Gas, Gas Water Heater
- Laundry: Common Area
Features
- Built-in Features, Ceiling Fan(s), Combination Kitchen/Dining, Crown Molding, Open Floorplan, Upgraded Countertops, 9'+ Ceilings
- Flooring: Hardwood, Tile/Brick, Wood
- Has basement: No
- Has fireplace: No
- Common walls with other units/homes: 1 Common Wall,No One Above,No One Below
Interior area
- Total structure area: 406
- Total interior livable area: 406 sqft
- Finished area above ground: 406
- Finished area below ground: 0
Property
Parking
- Parking features: On Street
- Has uncovered spaces: Yes
Accessibility
- Accessibility features: Accessible Entrance, No Stairs, 2+ Access Exits
Features
- Levels: Five
- Stories: 5
- Patio & porch: Patio
- Exterior features: Lighting
- Pool features: None
- Has view: Yes
- View description: City
Lot
- Size: 152 Square Feet
- Features: Urban Land-Sassafras-Chillum
Details
- Additional structures: Above Grade, Below Grade
- Parcel number: 0735//2046
- Zoning: R
- Special conditions: Standard
Construction
Type & style
- Home type: Condo
- Architectural style: Traditional,Victorian
- Property subtype: Condominium
- Attached to another structure: Yes
Materials
- Brick
- Roof: Unknown
Condition
- New construction: No
- Year built: 1800
- Major remodel year: 2005
Details
- Builder name: Tenacity Group
Utilities & green energy
- Sewer: Public Sewer
- Water: Public
- Utilities for property: Above Ground, Cable Available, Natural Gas Available, Electricity Available, Phone Connected, Sewer Available, Water Available
Community & HOA
Community
- Security: Carbon Monoxide Detector(s), Fire Alarm, Main Entrance Lock, Smoke Detector(s)
- Subdivision: Capitol Hill
HOA
- Has HOA: No
- Amenities included: Common Grounds, Elevator(s), Laundry
- Services included: Common Area Maintenance, Gas, Insurance, Maintenance Grounds, Snow Removal, Trash, Sewer, Water
- HOA name: Carolina On The Hill
- Condo and coop fee: $410 monthly
Location
- Region: Washington
Financial & listing details
- Price per square foot: $736/sqft
- Tax assessed value: $325,980
- Annual tax amount: $2,531
- Date on market: 9/19/2025
- Listing agreement: Exclusive Agency
- Ownership: Fee Simple